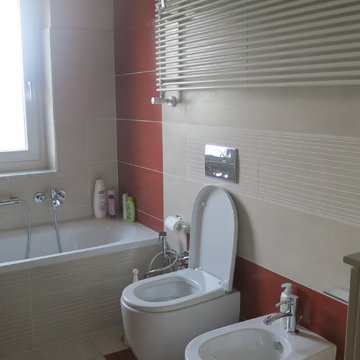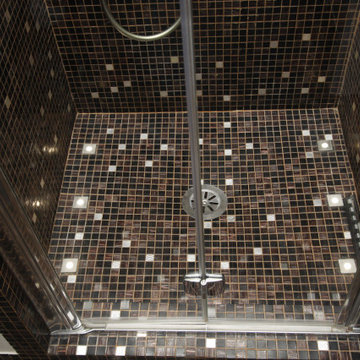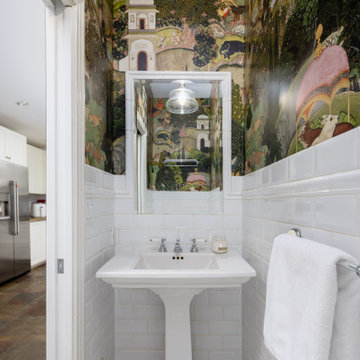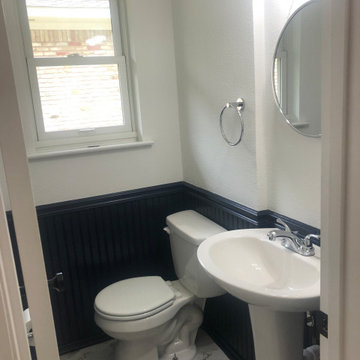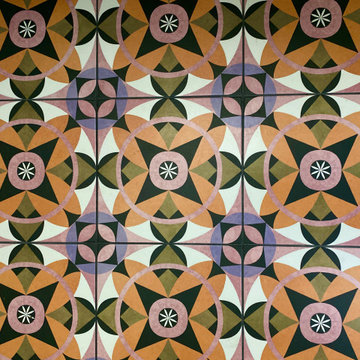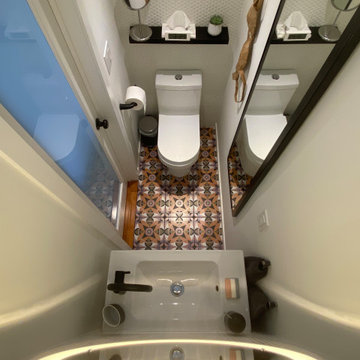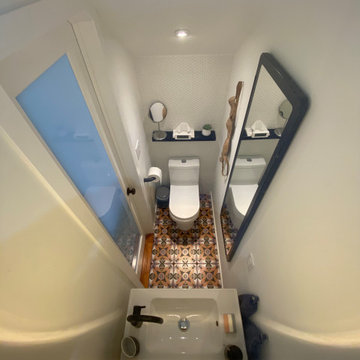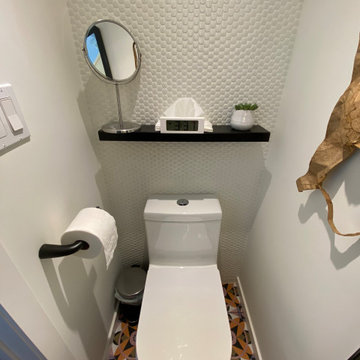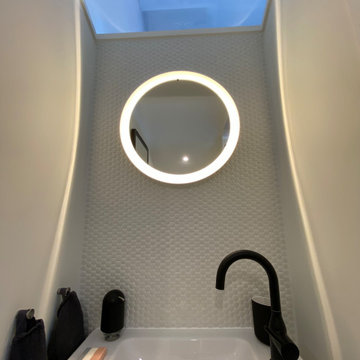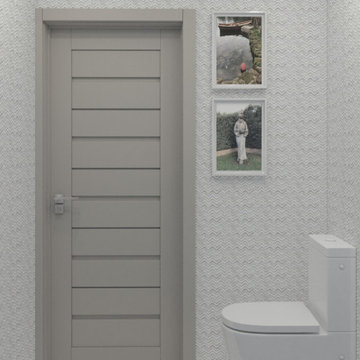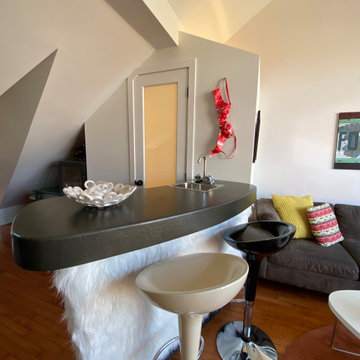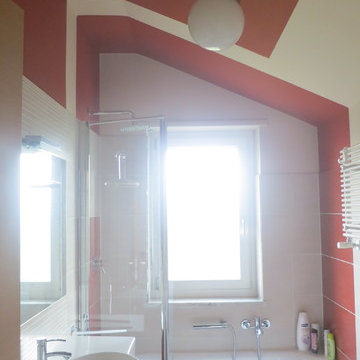Powder Room Design Ideas with Multi-Coloured Floor
Refine by:
Budget
Sort by:Popular Today
81 - 100 of 102 photos
Item 1 of 3
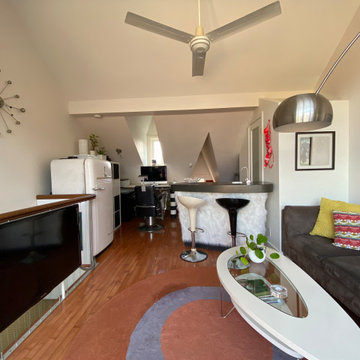
I designed this tiny powder room to fit in nicely on the 3rd floor of our Victorian row house, my office by day and our family room by night - complete with deck, sectional, TV, vintage fridge and wet bar. We sloped the ceiling of the powder room to allow for an internal skylight for natural light and to tuck the structure in nicely with the sloped ceiling of the roof. The bright Spanish tile pops agains the white walls and penny tile and works well with the black and white colour scheme. The backlit mirror and spot light provide ample light for this tiny but mighty space.
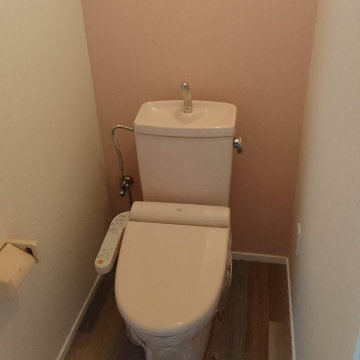
低予算にて賃貸マンションのリフォームです。
基本的には表装だけでしたが、マットなブルーの壁紙と水まわりにはマットピンクのポイントクロスをあしらいました。
床はヘリンボーン貼りのフロアータイルで古いマンションの作りを生かしています。
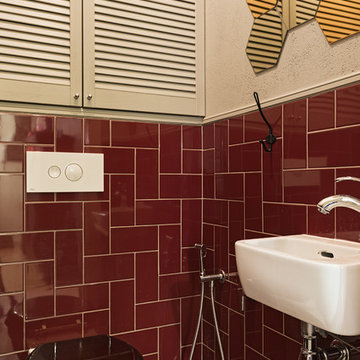
Заказчик: Александра
Площадь квартиры – 66 м2
Дом: квартира в доме сталинского типа 1950 года в Минске
Количество комнат - 2
Автор: Алёна Ерашевич
Реализация: Илья Ерашевич
Фотограф: Егор Пясковский
2018 - 2019 год
Иногда в начале работы сложно представить, что ожидает на этапе завершения. Наша клиентка Александра пришла к нам с запросом обновить старую мамину “сталинку” в центре города. Жизнь энергичной девушки стремительно менялась в процессе работы над проектом. И наша задача менялась вместе с ней. В результате эта квартира с особым духом времени и аутентичными объектами мебели стала съемной. Получилось уютное и атмосферное пространство для того, чтобы погостить и прочувствовать настроение Минска.
Реновация квартиры совпала с капитальным ремонтом в доме, что давало нам преимущества. Часть работ по сантехнике и электрике выполнены сотрудниками коммунальных структур под нашим надзором. И что немаловажно, совмещая ремонт в квартире с капремонтом мы доставляли значительно меньший дискомфорт для соседей.

I designed this tiny powder room to fit in nicely on the 3rd floor of our Victorian row house, my office by day and our family room by night - complete with deck, sectional, TV, vintage fridge and wet bar. We sloped the ceiling of the powder room to allow for an internal skylight for natural light and to tuck the structure in nicely with the sloped ceiling of the roof. The bright Spanish tile pops agains the white walls and penny tile and works well with the black and white colour scheme. The backlit mirror and spot light provide ample light for this tiny but mighty space.
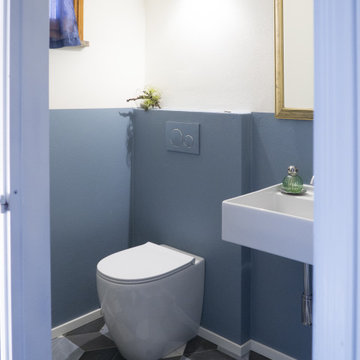
Il bagno ospiti è giocato sui toni dell'azzurro polvere e sul gioco delle piastrelle del pavimento a forma di losanga. L'ambiente di dimensioni compatte, risulta piacevole e luminoso.
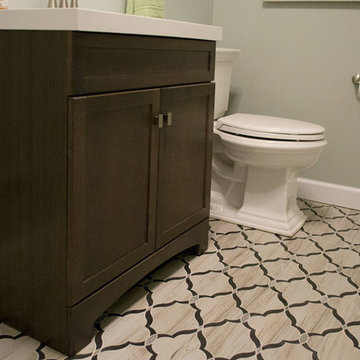
Updated Spec Home: Basement Bathroom
In our Updated Spec Home: Basement Bath, we reveal the newest addition to my mom and sister’s home – a half bath in the Basement. Since they were spending so much time in their Basement Family Room, the need to add a bath on that level quickly became apparent. Fortunately, they had unfinished storage area we could borrow from to make a nice size 8′ x 5′ bath.
Working with a Budget and a Sister
We were working with a budget, but as usual, my sister and I blew the budget on this awesome patterned tile flooring. (Don’t worry design clients – I can stick to a budget when my sister is not around to be a bad influence!). With that said, I do think this flooring makes a great focal point for the bath and worth the expense!
On the Walls
We painted the walls Sherwin Williams Sea Salt (SW6204). Then, we brought in lots of interest and color with this gorgeous acrylic wrapped canvas art and oversized decorative medallions.
All of the plumbing fixtures, lighting and vanity were purchased at a local big box store. We were able to find streamlined options that work great in the space. We used brushed nickel as a light and airy metal option.
As you can see this Updated Spec Home: Basement Bath is a functional and fabulous addition to this gorgeous home. Be sure to check out these other Powder Baths we have designed (here and here).
And That’s a Wrap!
Unless my mom and sister build an addition, we have come to the end of our blog series Updated Spec Home. I hope you have enjoyed this series as much as I enjoyed being a part of making this Spec House a warm, inviting, and gorgeous home for two of my very favorite people!
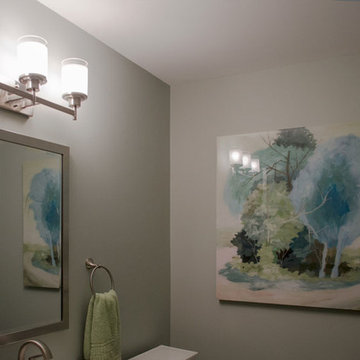
Updated Spec Home: Basement Bathroom
In our Updated Spec Home: Basement Bath, we reveal the newest addition to my mom and sister’s home – a half bath in the Basement. Since they were spending so much time in their Basement Family Room, the need to add a bath on that level quickly became apparent. Fortunately, they had unfinished storage area we could borrow from to make a nice size 8′ x 5′ bath.
Working with a Budget and a Sister
We were working with a budget, but as usual, my sister and I blew the budget on this awesome patterned tile flooring. (Don’t worry design clients – I can stick to a budget when my sister is not around to be a bad influence!). With that said, I do think this flooring makes a great focal point for the bath and worth the expense!
On the Walls
We painted the walls Sherwin Williams Sea Salt (SW6204). Then, we brought in lots of interest and color with this gorgeous acrylic wrapped canvas art and oversized decorative medallions.
All of the plumbing fixtures, lighting and vanity were purchased at a local big box store. We were able to find streamlined options that work great in the space. We used brushed nickel as a light and airy metal option.
As you can see this Updated Spec Home: Basement Bath is a functional and fabulous addition to this gorgeous home. Be sure to check out these other Powder Baths we have designed (here and here).
And That’s a Wrap!
Unless my mom and sister build an addition, we have come to the end of our blog series Updated Spec Home. I hope you have enjoyed this series as much as I enjoyed being a part of making this Spec House a warm, inviting, and gorgeous home for two of my very favorite people!
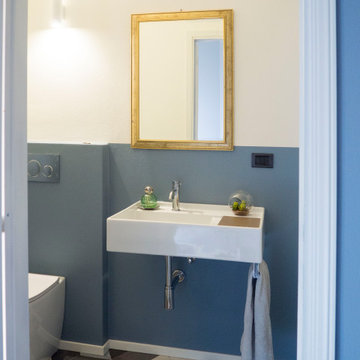
Il bagno ospiti è giocato sui toni dell'azzurro polvere e sul gioco delle piastrelle del pavimento a forma di losanga. L'ambiente di dimensioni compatte, risulta piacevole e luminoso.
Powder Room Design Ideas with Multi-Coloured Floor
5
