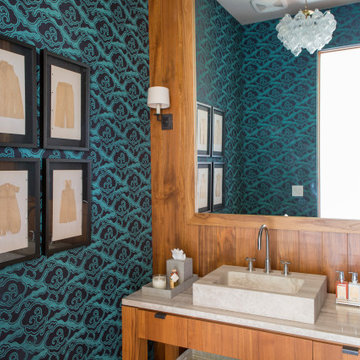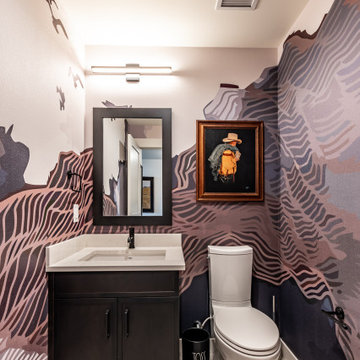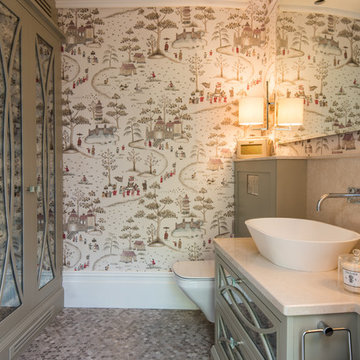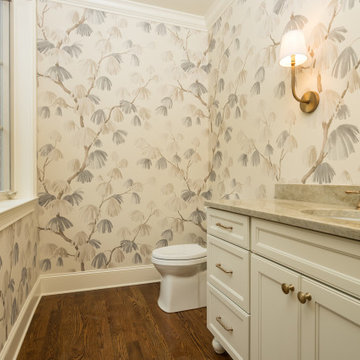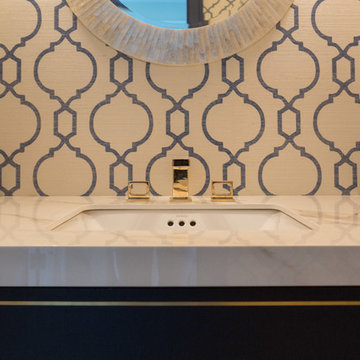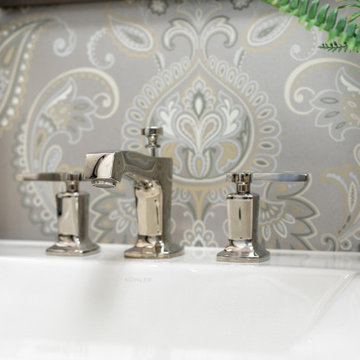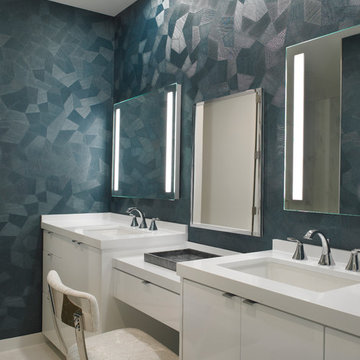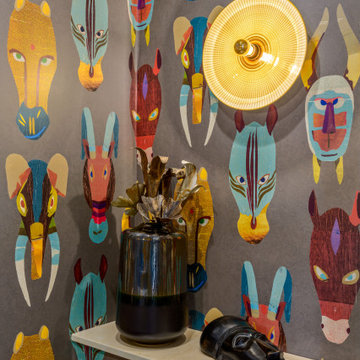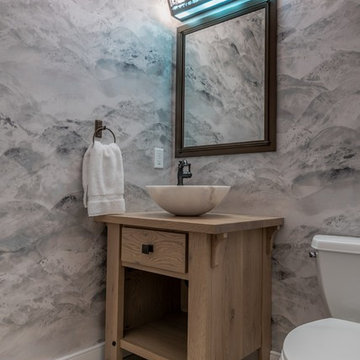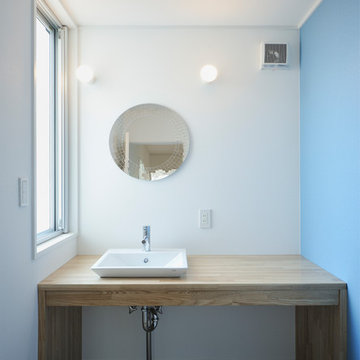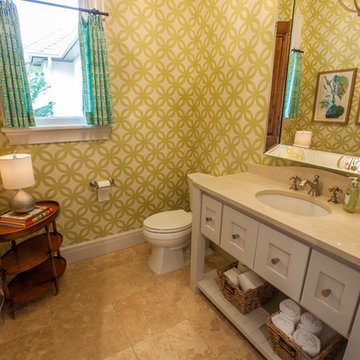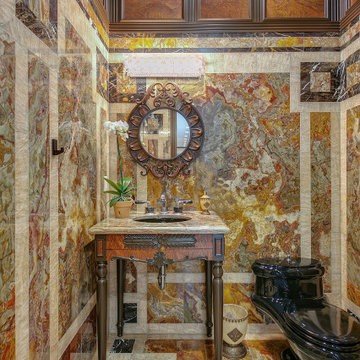Powder Room Design Ideas with Multi-coloured Walls and Beige Benchtops
Refine by:
Budget
Sort by:Popular Today
61 - 80 of 138 photos
Item 1 of 3
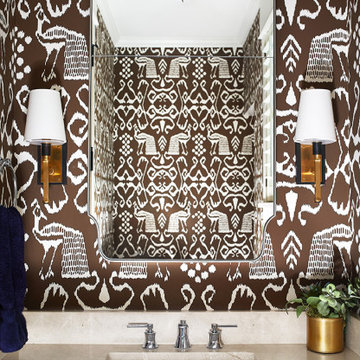
This cozy lake cottage skillfully incorporates a number of features that would normally be restricted to a larger home design. A glance of the exterior reveals a simple story and a half gable running the length of the home, enveloping the majority of the interior spaces. To the rear, a pair of gables with copper roofing flanks a covered dining area and screened porch. Inside, a linear foyer reveals a generous staircase with cascading landing.
Further back, a centrally placed kitchen is connected to all of the other main level entertaining spaces through expansive cased openings. A private study serves as the perfect buffer between the homes master suite and living room. Despite its small footprint, the master suite manages to incorporate several closets, built-ins, and adjacent master bath complete with a soaker tub flanked by separate enclosures for a shower and water closet.
Upstairs, a generous double vanity bathroom is shared by a bunkroom, exercise space, and private bedroom. The bunkroom is configured to provide sleeping accommodations for up to 4 people. The rear-facing exercise has great views of the lake through a set of windows that overlook the copper roof of the screened porch below.
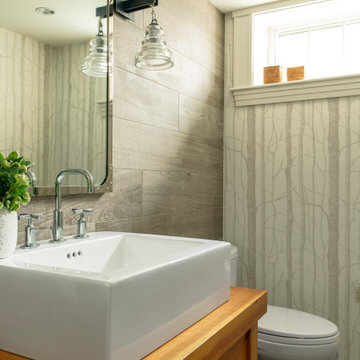
TEAM
Architect: LDa Architecture & Interiors
Interior Design: LDa Architecture & Interiors
Photographer: Sean Litchfield Photography
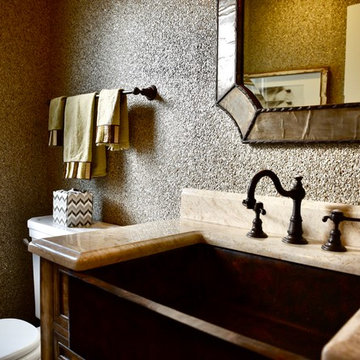
This powder room received the attention to detail that it deserved. From the floor to the ceiling it is beautiful. The rustic hand glazed cabinet, copper farm sink, marble counter-tops, gold cork wall paper and metal mirror just glow.
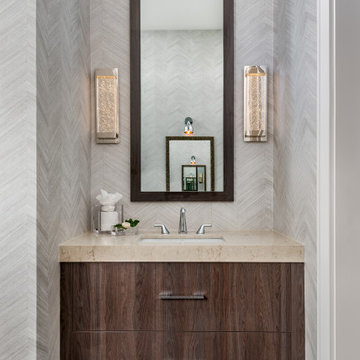
This condo featured a grand master bathroom space that included a separate water closet and make up vanity space.
The later featured a woodgrain wallpaper and the main space features textured wall tiles, exotic wood millwork and luxury lighting and fixtures. Neutral but layered in detail, these space are timeless and and beautiful places to complete the rituals of everyday life.
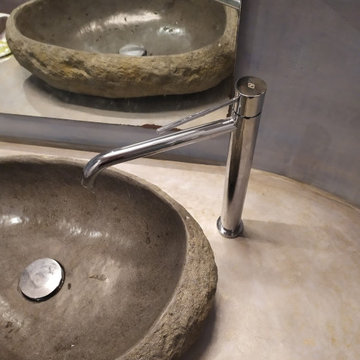
Come un vecchio bagno in mosaico ammalorato si trasforma attraverso un rivestimento materico resiliente nel ripristino di un locale bagno allínterno di una camera padronale. Un piccolo mondo, una nuvola eterea in cui la sensazione di un lapideo madreperlaceo descrive un volume arcaico in cui le rotondita' degli spazi riportano a ricordi ancestrali...come una nicchia scavata dagli elementi atmosferici, in cui nascondersi e sognare.
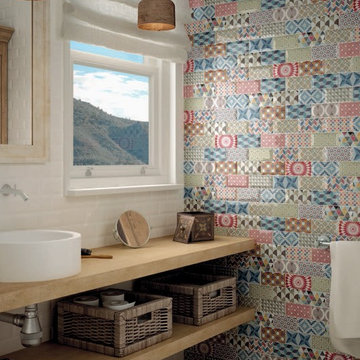
EQUIPE Metro Cream 7,5x15 / Metro Patchwork 7, 5x15 / Curvytile Factory Cream 26, 5x26, 5
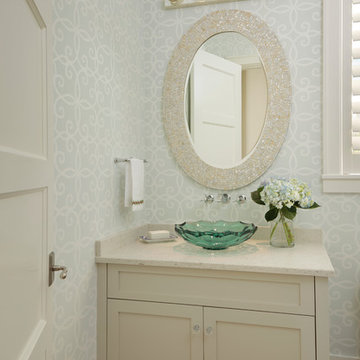
Designer: Lana Knapp,
Collins & DuPont Design Group
Architect: Stofft Cooney Architects, LLC
Builder: BCB Homes
Photographer: Lori Hamilton
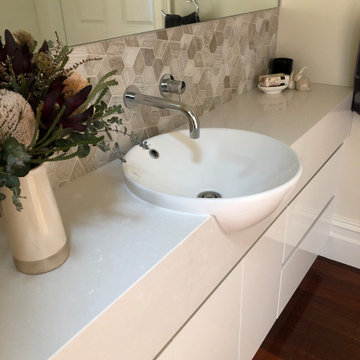
Contemporary powder room with Silestone quartz benchtop with semi inset vanity basin with a stunning mosaic splashback tile.
Powder Room Design Ideas with Multi-coloured Walls and Beige Benchtops
4
