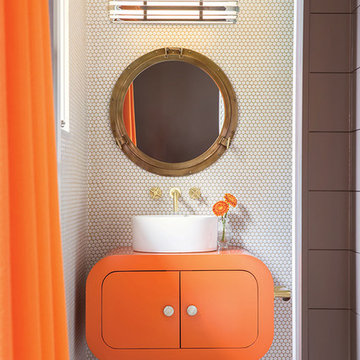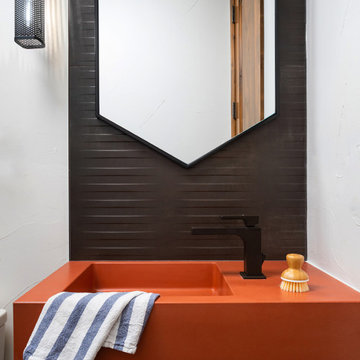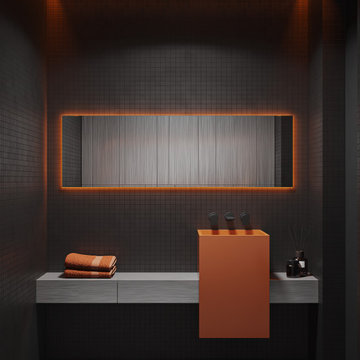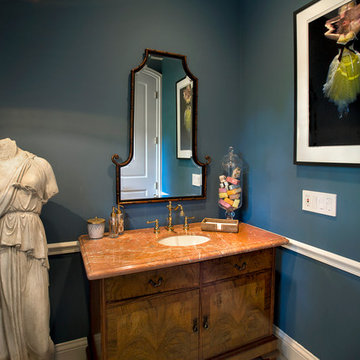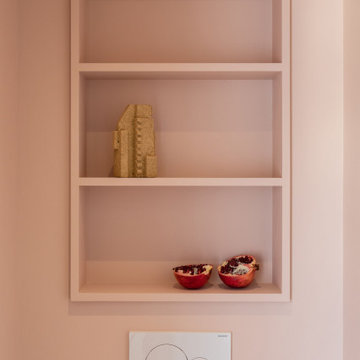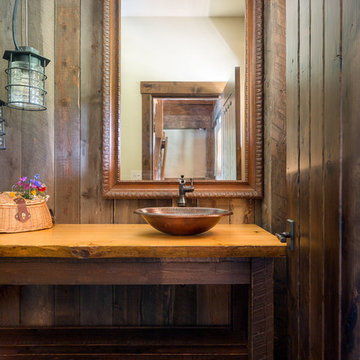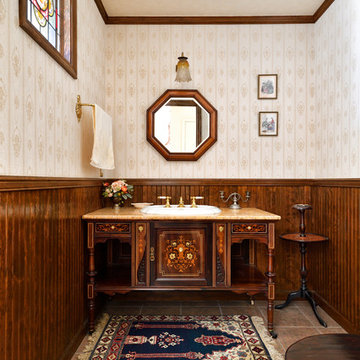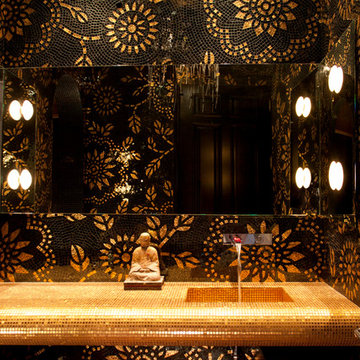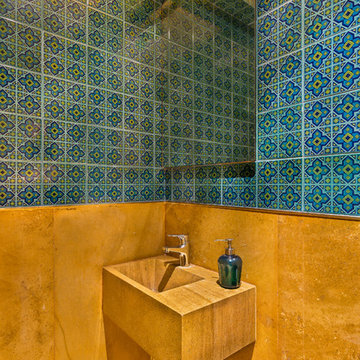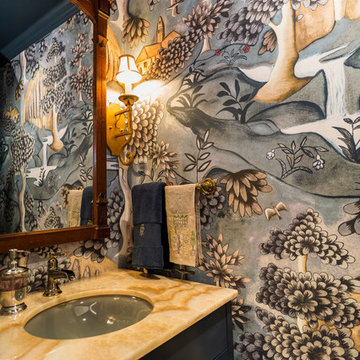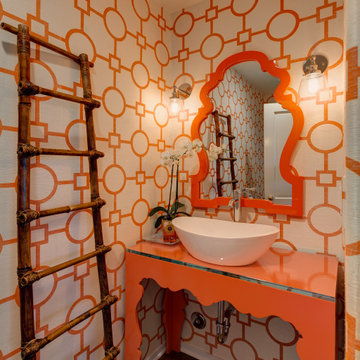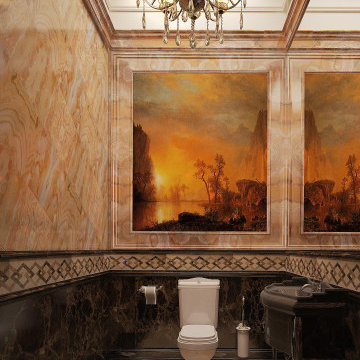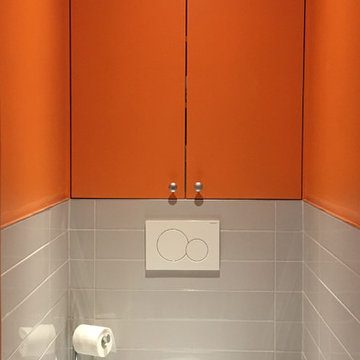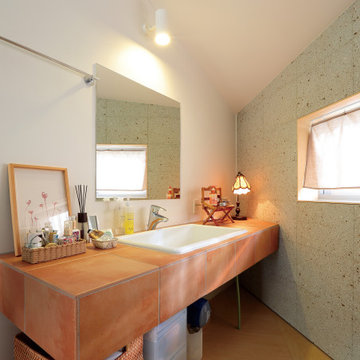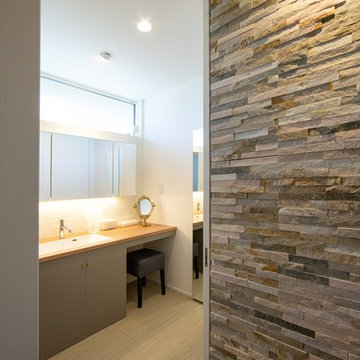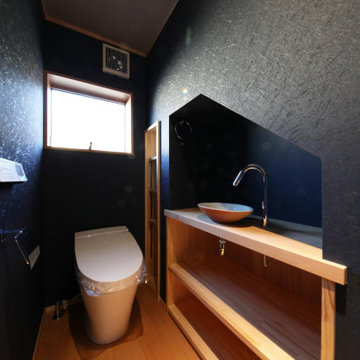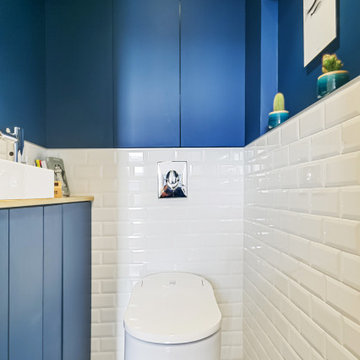Powder Room Design Ideas with Orange Benchtops
Refine by:
Budget
Sort by:Popular Today
1 - 20 of 40 photos
Item 1 of 2
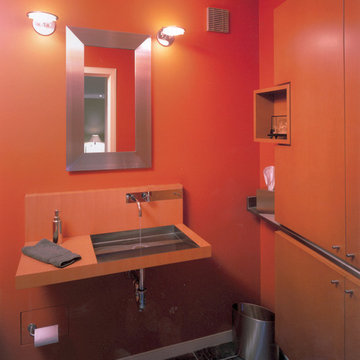
This 2,500 SF penthouse apartment renovation in Boston’s Back Bay distinguishes itself as an open airy living space among the usually tight partitioned apartments typical of the area. The wide, unbroken cream colored walls, light wood floors and sparse furnishings provides a gallery-like environment to show off the owner's extensive art collection. Splashes of color in a few of the rooms add an interesting contrast to the clean simple space.
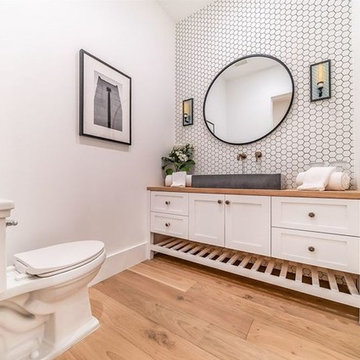
powder room- custom vanity, concrete look sink, wood floor , tile backsplash
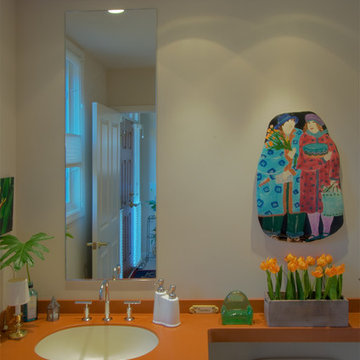
Initially quite generic and unimpressive, this powder room was not up to snuff for our clients who loved to collect art. Vehemently rejecting the generic this powder room takes its focus from a favorite piece of artwork, a ceramic wall plaque decorated with the whimsical image of an art loving couple - he with a SoHo Gallery Guide, she with a shopping bag from New York’s Museum of Modern art. The plaque is by Muskegon artist Louise Hopson. The color of glaze the artist used to trim the male figure’s coat - dark, pumpkin orange is repeated in the powder room’s new counter top. Photo by Stanley Monroe
Powder Room Design Ideas with Orange Benchtops
1
