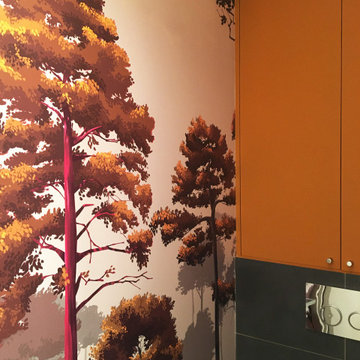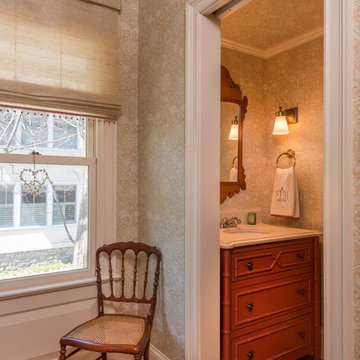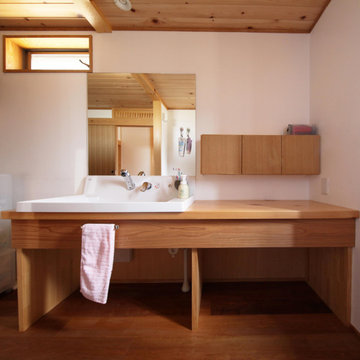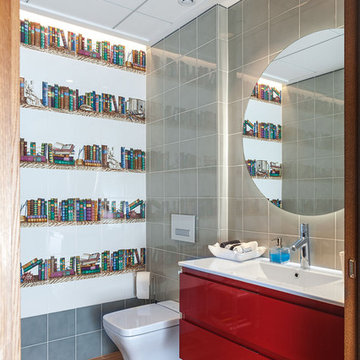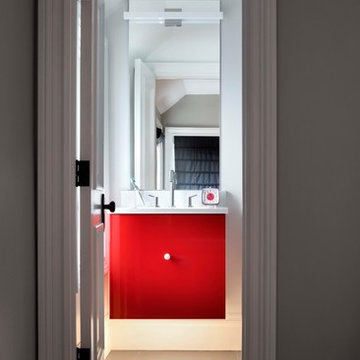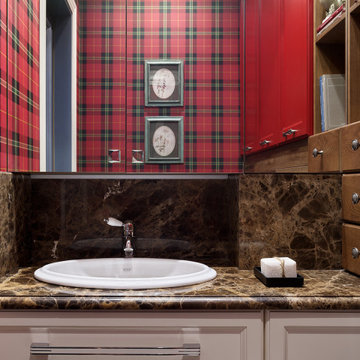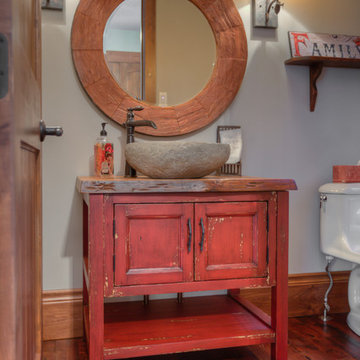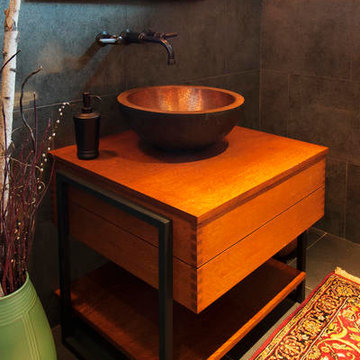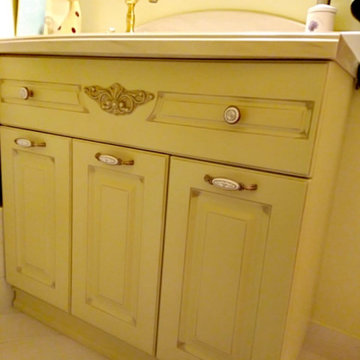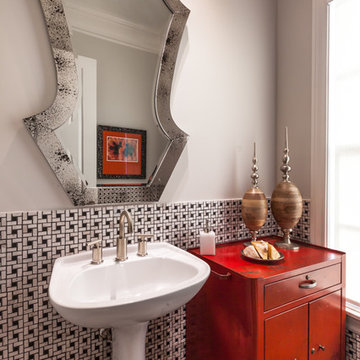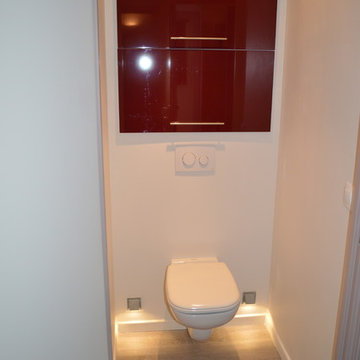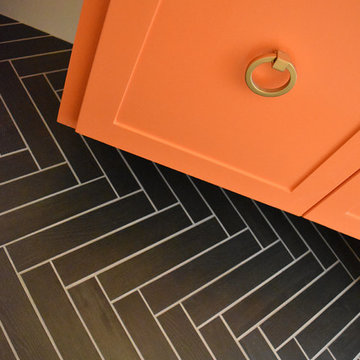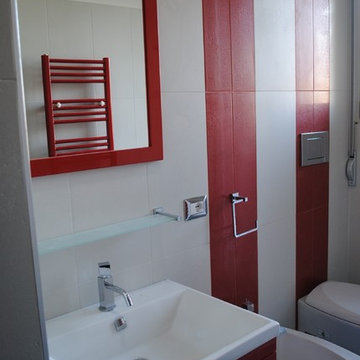Powder Room Design Ideas with Orange Cabinets and Red Cabinets
Refine by:
Budget
Sort by:Popular Today
121 - 140 of 233 photos
Item 1 of 3
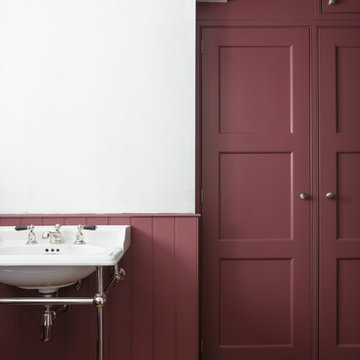
A large shaped cabinet houses all the plumbing and electrical plant for this large house. Designed to make a statement in this secondary use room in a cloak - wc combined space. Stunning colours from Farrow and Ball.
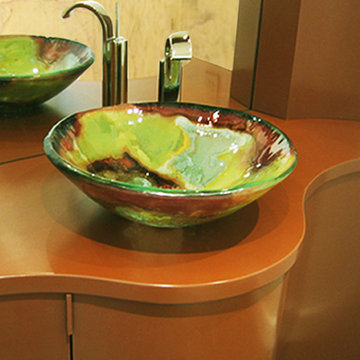
Kim Colwell Designed this living room for the Shambhalla Institute. Her specialty is combining her skill as an interior designer with her background as a second generation feng shui master and trained in design psychology. Our projects feel as good as they look. See Kim Colwell Design for full portfolio.
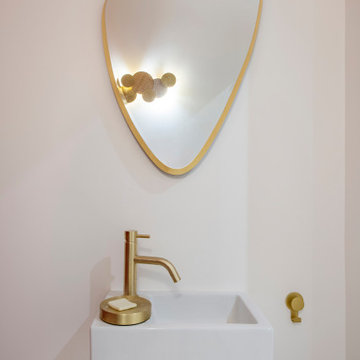
Notre projet Jaurès est incarne l’exemple du cocon parfait pour une petite famille.
Une pièce de vie totalement ouverte mais avec des espaces bien séparés. On retrouve le blanc et le bois en fil conducteur. Le bois, aux sous-tons chauds, se retrouve dans le parquet, la table à manger, les placards de cuisine ou les objets de déco. Le tout est fonctionnel et bien pensé.
Dans tout l’appartement, on retrouve des couleurs douces comme le vert sauge ou un bleu pâle, qui nous emportent dans une ambiance naturelle et apaisante.
Un nouvel intérieur parfait pour cette famille qui s’agrandit.
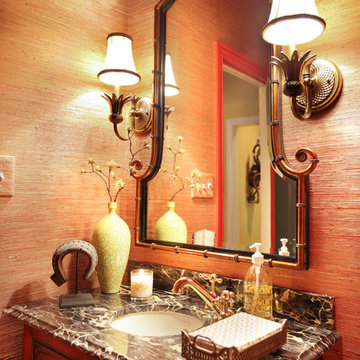
Interiors by Cheryl Ketner Interiors
Renovation by Kerry Ketner Services
Photography by Par Bengtsson
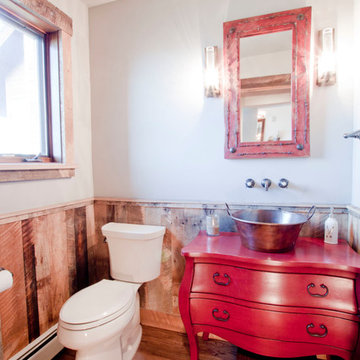
This eye catching Powder Room brings together rustic reclaimed wood wainscot with a fun red dresser-turned-vanity cabinet. The bucket like copper sink is perfectly suited for the weathered look.
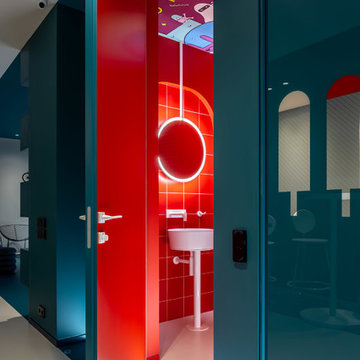
Фотосъемка интерьера квартиры творческого человека, Hoffman House, Киев.
Общая площадь: 105 м2
Год реализации: 2018
Дизайн интерьера: Юлия Кульгавая, Ирина Чуб
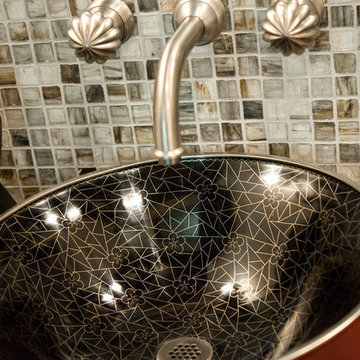
A chinoiserie sink rests atop a Chinese red vanity. The sink’s satin nickel edge and geometric, floral pattern pair well with the satin nickel faucet with melon handles. The cream, bronze and charcoal grey mosaic tiled wall adds sparkle, as does the Buddha head which stands watch. All elements converge, creating this elegant, transitional and Asian-inspired powder room.
Powder Room Design Ideas with Orange Cabinets and Red Cabinets
7
