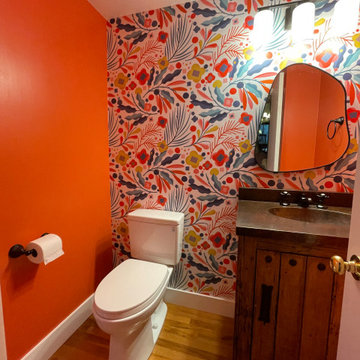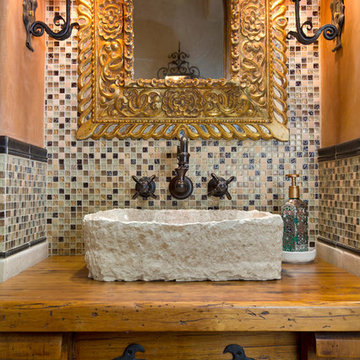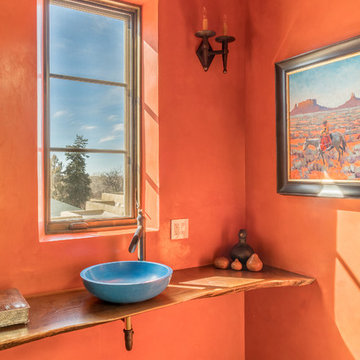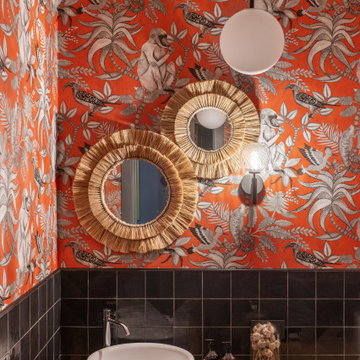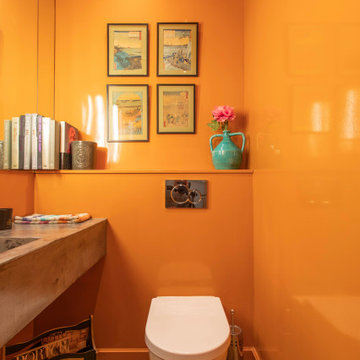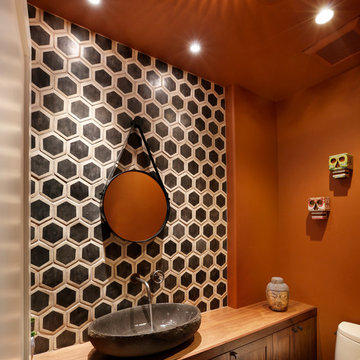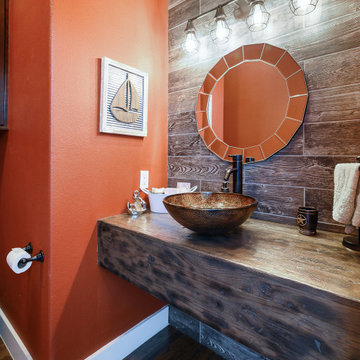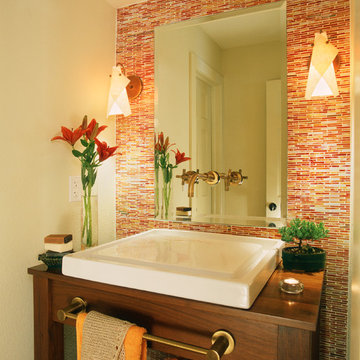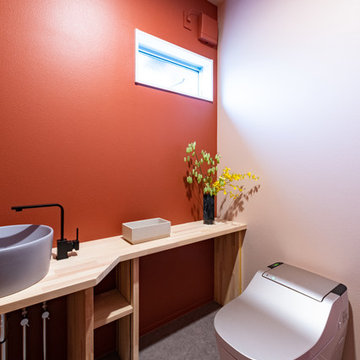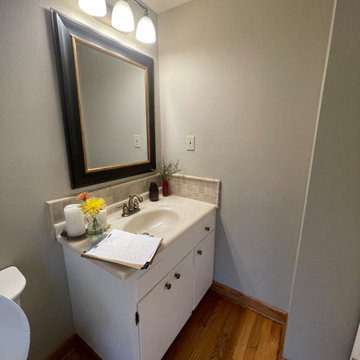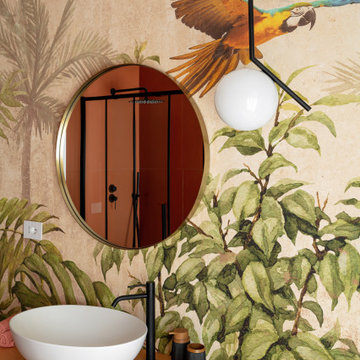Powder Room Design Ideas with Orange Walls and Brown Benchtops
Refine by:
Budget
Sort by:Popular Today
1 - 20 of 25 photos
Item 1 of 3

Bagno intimo e accogliente con mattone a vista e lavandino in stile etnico
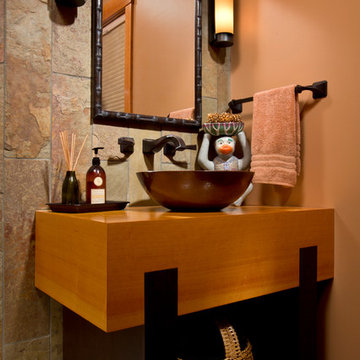
Cabinetry by QCCI brings the owners’ tastes to the smaller spaces, as well.
Scott Bergman Photography
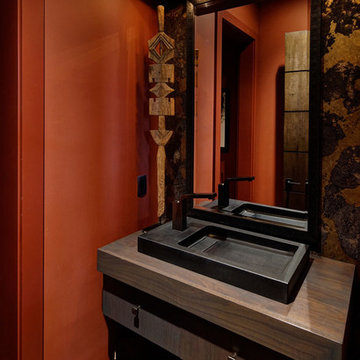
A keen understanding of the significance of background and foreground, proportion and rhythm were considered. The materiality of the design created a unique balance between rustic and contemporary.
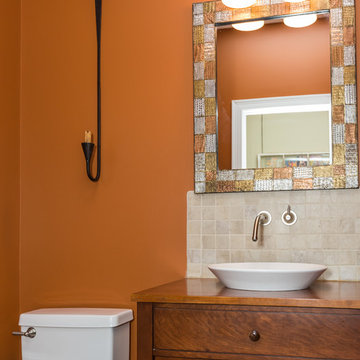
powder room with custom cherry sink cabinet, top mounted sink and wall mount faucet and handle with stone back splash. "Peanut butter" paint color to coordinate with slate tile flooring. Stainless steel lighting over sink.
Wicker accents for texture in the space.
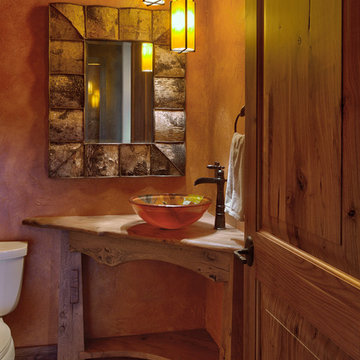
This mountain home powder bath features a custom wood vanity and beautiful vessel sink.
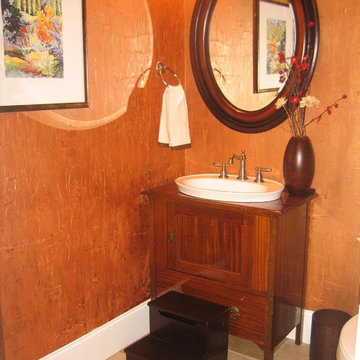
With powder rooms, you can go THERE! Don't be afraid to go crazy! We used the homeowner's tuscan artwork as the inspiration and went to town on the walls!
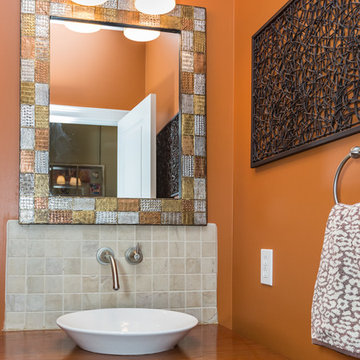
powder room with custom cherry sink cabinet, top mounted sink and wall mount faucet and handle with stone back splash. "Peanut butter" paint color to coordinate with slate tile flooring. Stainless steel lighting over sink.
Wicker accents for texture in the space.
Powder Room Design Ideas with Orange Walls and Brown Benchtops
1
