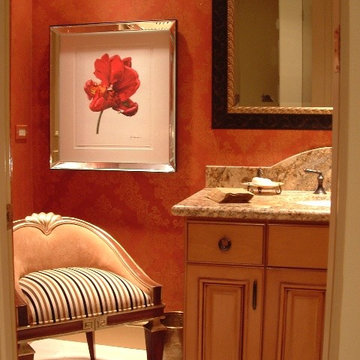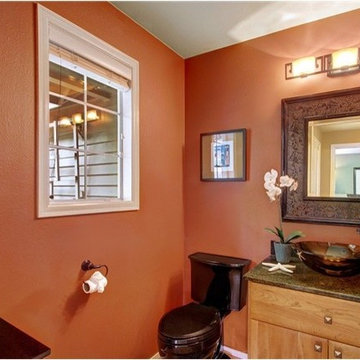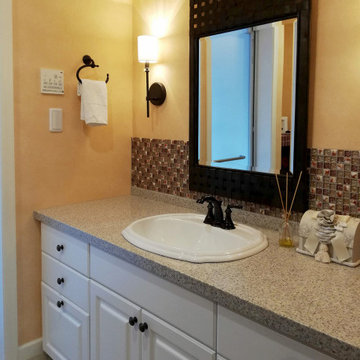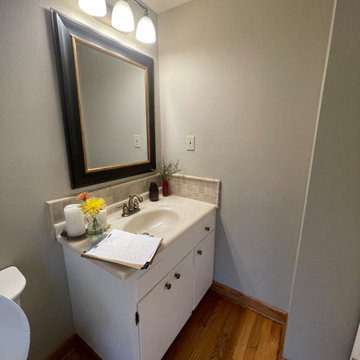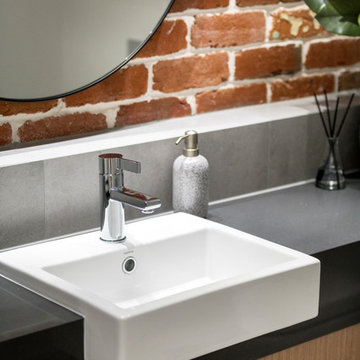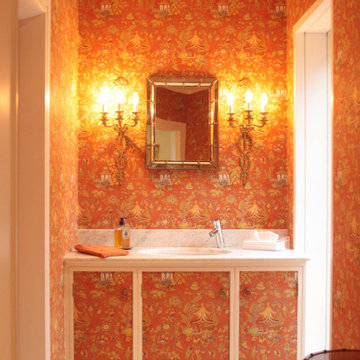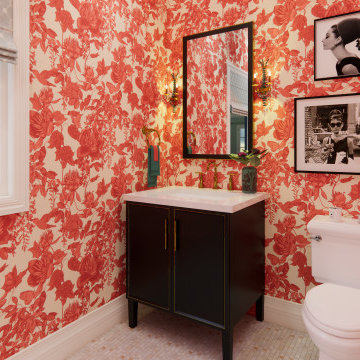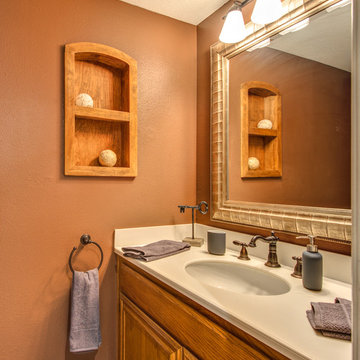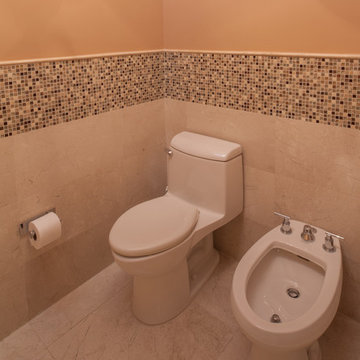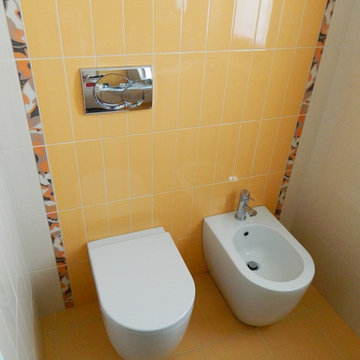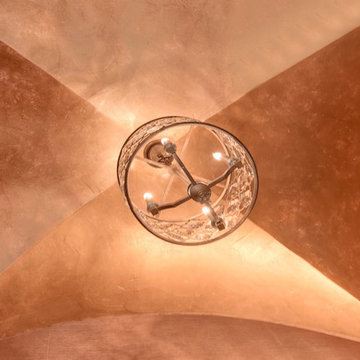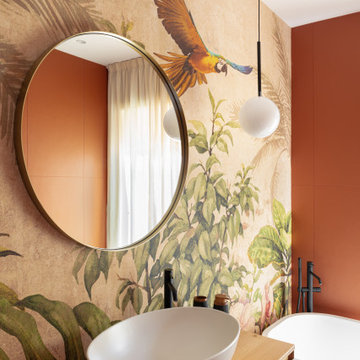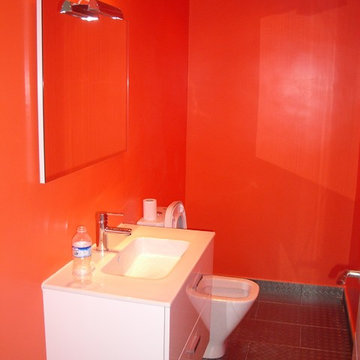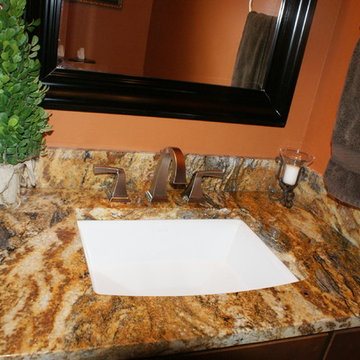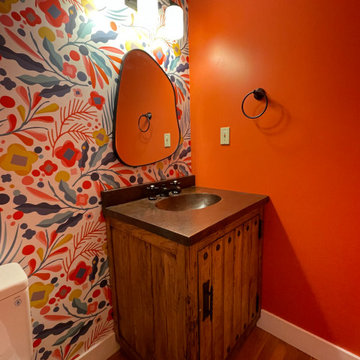Powder Room Design Ideas with Orange Walls
Refine by:
Budget
Sort by:Popular Today
141 - 160 of 194 photos
Item 1 of 3
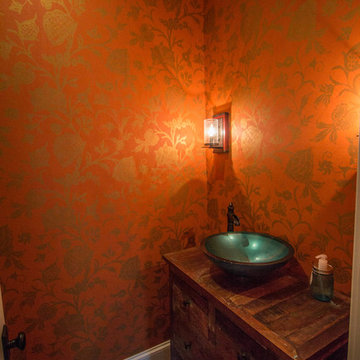
American black walnut tongue and groove flooring with various widths of 5", 6", and 7" and lengths from 3'-10' in powder bathroom with vessel sink atop free standing wooden vanity. Contrasting orange and gold wallpaper with Westhighland White (SW#7566) trim with a semi-gloss finish, and Fredrick Ramond iron sconce lighting on the walls.

One of the eight bathrooms in this gracious city home.
Architecture, Design & Construction by BGD&C
Interior Design by Kaldec Architecture + Design
Exterior Photography: Tony Soluri
Interior Photography: Nathan Kirkman
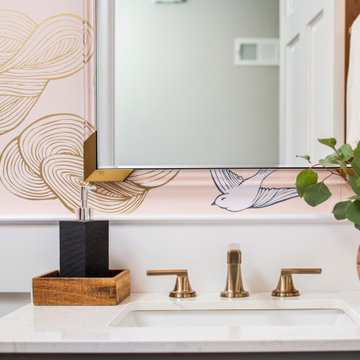
We renovated the first floor to allow this family to have more room to grow and enjoy their home.
Before the renovation, this home had no bathrooms on the first floor, which is an important feature for a growing family. By building a partial side and rear addition, we were able to have enough room to add a powder room. This powder room features a beautiful and unique wallpaper.
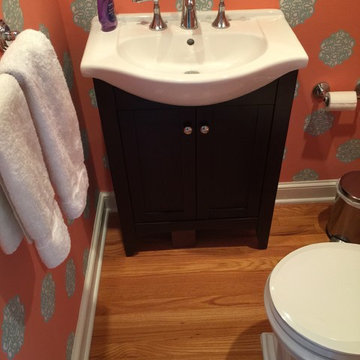
Design by Vinny Colannino and
Joanne de la Torre of Modern Millwork Kitchen & Bath Studio
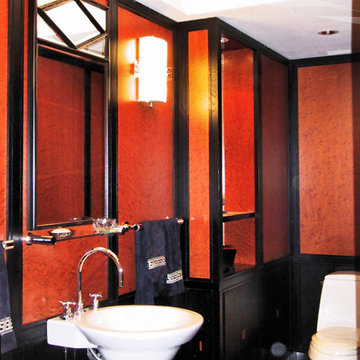
A turn of the century transitional style powder room has a pedestal sink and one piece water closet. The rounded entry door to the bath is a unique feature as is the mahagony walls and black wainscotting.
Powder Room Design Ideas with Orange Walls
8
