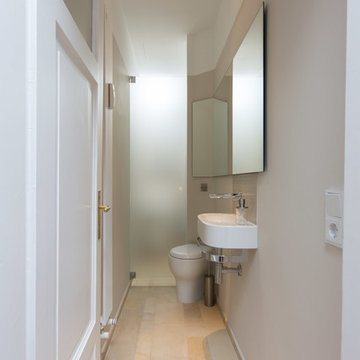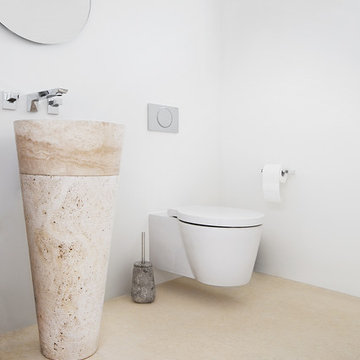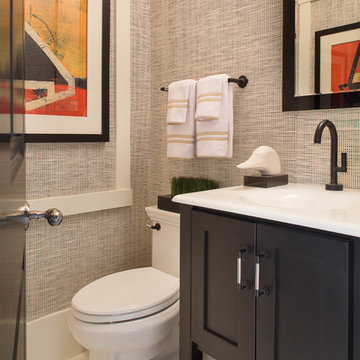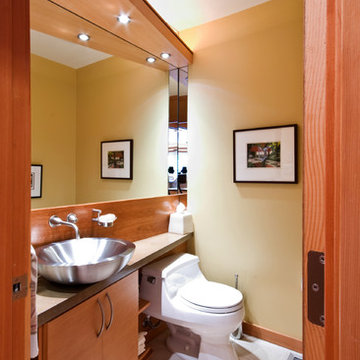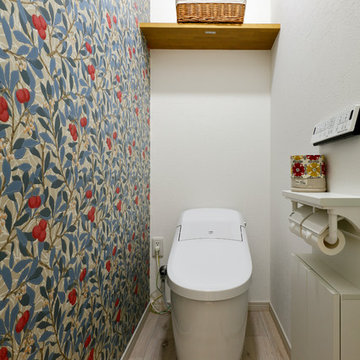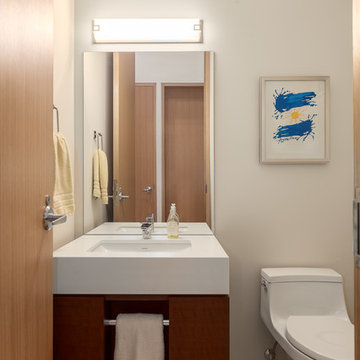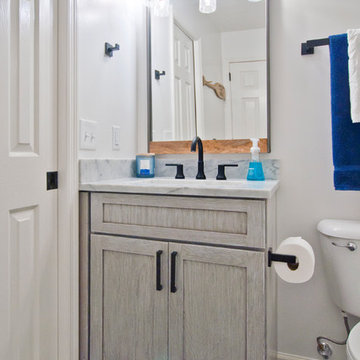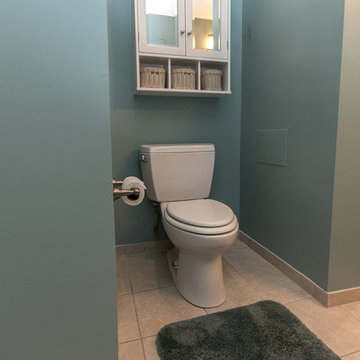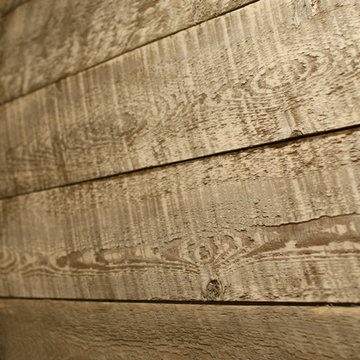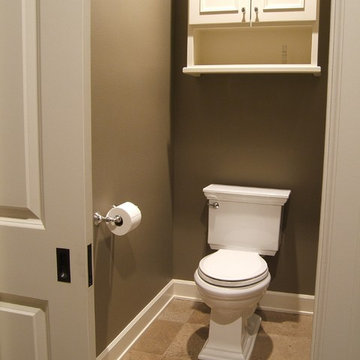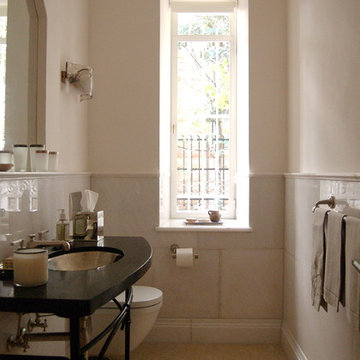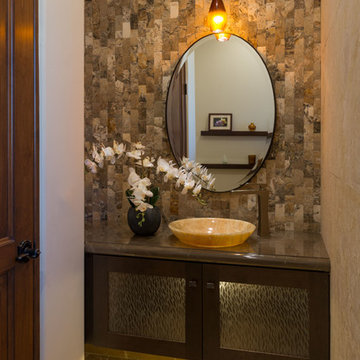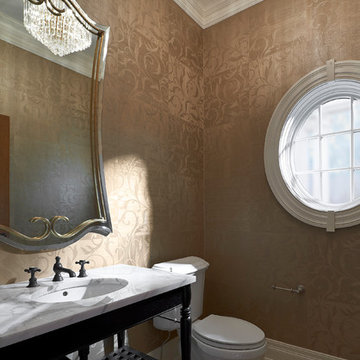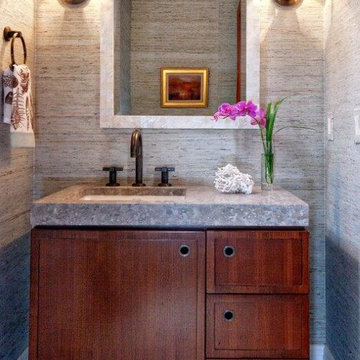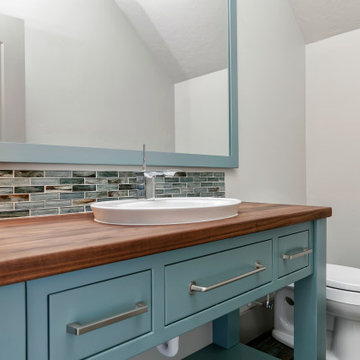Powder Room Design Ideas with Painted Wood Floors and Limestone Floors
Refine by:
Budget
Sort by:Popular Today
161 - 180 of 577 photos
Item 1 of 3
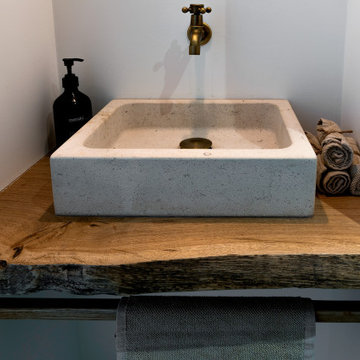
Espace toilettes: plan vasque en chêne massif traité live edge et verni; vasque en pierre de bourgogne; accessoirs en laiton; wc tesi ideal Standard, parquet chêne massif posé au mur; sol en pierre de Bourgogne.
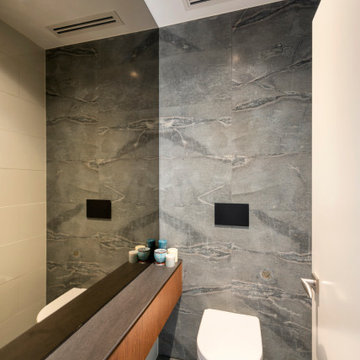
Ensuite powder room. Stone flagstone finish to floor and wall behind toilet. Wall hung toilet. Black push button flush. Smoked mirror wall behind floating vanity/storage drawers.
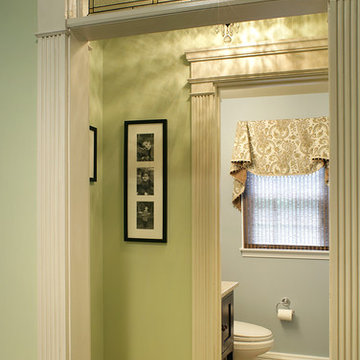
Once a large echoing space this new streamlined powder room allows privacy from the surrounding rooms. By creating a "foyer" space we were able to recess the entrance from the hallway. An addition of a stained glass transom allows the crystal light fixture to "shine" through. A beautiful window treatment with crystal trim adds elegance. The foyer has the same detailed trim around the doorways as the rest of the first floor.
Peter Rymwid
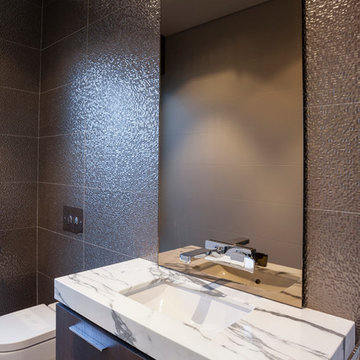
A stylish powder room greets visitors with the use of floor to ceiling feature tiles.
Photography by Andrew Pritchard Photography
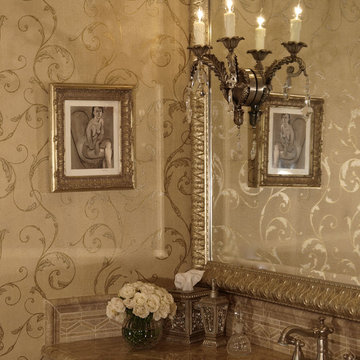
Vignette of Master Bathroom Vanity. Champagne and gold wallpaper with elegant scroll design compliments the marble vanity counter and framed wall mirror. The crystal wall sconce was mounted directly onto the mirror for extra sparkle!
Powder Room Design Ideas with Painted Wood Floors and Limestone Floors
9
