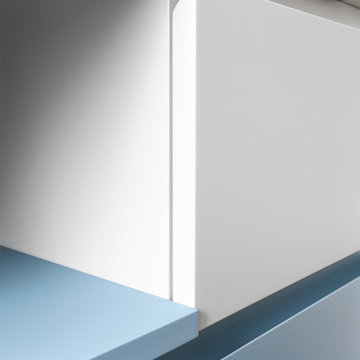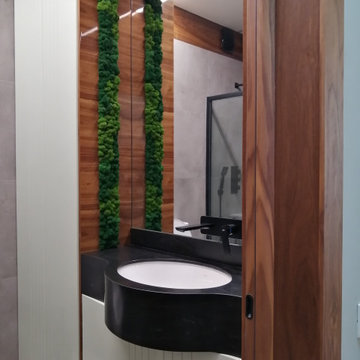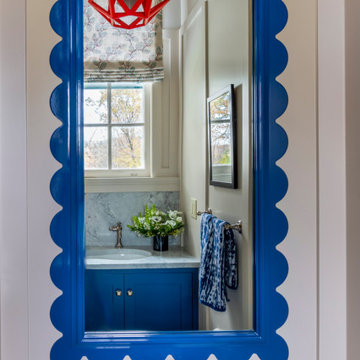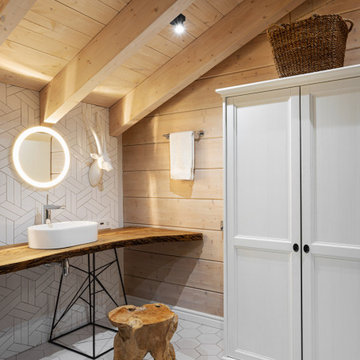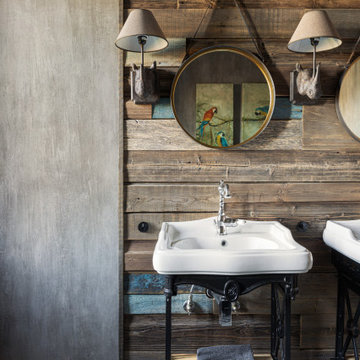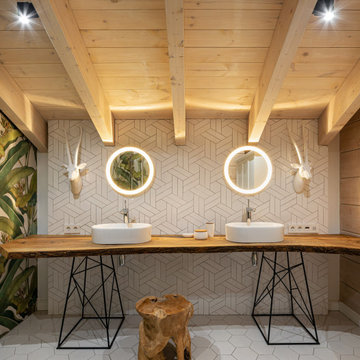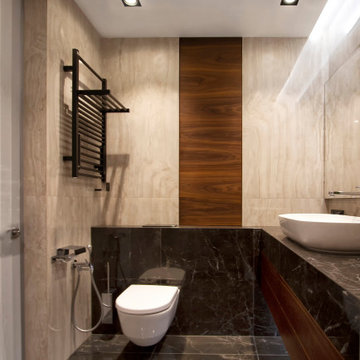Powder Room Design Ideas with Panelled Walls
Refine by:
Budget
Sort by:Popular Today
201 - 220 of 247 photos
Item 1 of 3
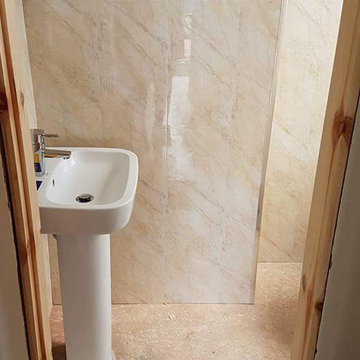
This was to convert a downstairs to have a downstaire toilet fitted with stud wall deciding a room with a glass block window in and also full redecorating of lounge and dining room including re tilling of fire place and boxing in of service pipe works and removal of wood chip wall paper.
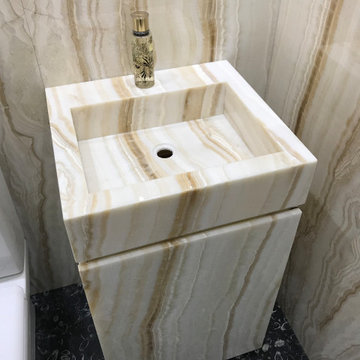
A complete powder room with wall panels, a fully-covered vanity box, and a mirror border made of natural onyx marble.
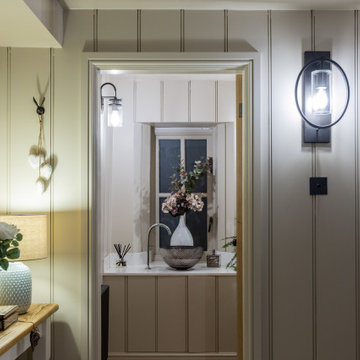
Compact space with hidden storage , full height mirror the length of the room behind wall hung wc
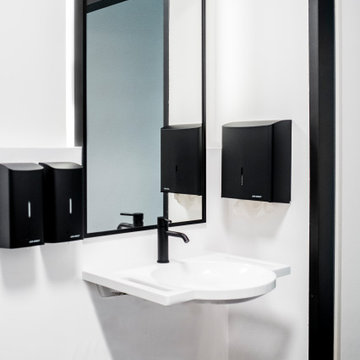
Die Anforderungen an rollstuhlgerechte Toiletten sind klar und zweckmäßig. Oft werden diese Anforderungen erfüllt und die gestalterischen Möglichkeiten darüber scheinbar vergessen. Genau dies wollten wir hier nicht. Vielmehr wurden die Anforderung für die Gestaltung optimiert genutzt. Die Gestaltung in schwarz-weiß ist also kein Zufall, sondern erfüllt durch die besonders hohen Kontraste eine bessere Sichtbarkeit der Armaturen, Seifenspender etc.. Dies ist besonders für Menschen mit einer eingeschränkten Sehfähigkeit wichtig und hilft bei der Orientierung in den Räumlichkeiten.

These homeowners came to us to renovate a number of areas of their home. In their formal powder bath they wanted a sophisticated polished room that was elegant and custom in design. The formal powder was designed around stunning marble and gold wall tile with a custom starburst layout coming from behind the center of the birds nest round brass mirror. A white floating quartz countertop houses a vessel bowl sink and vessel bowl height faucet in polished nickel, wood panel and molding’s were painted black with a gold leaf detail which carried over to the ceiling for the WOW.
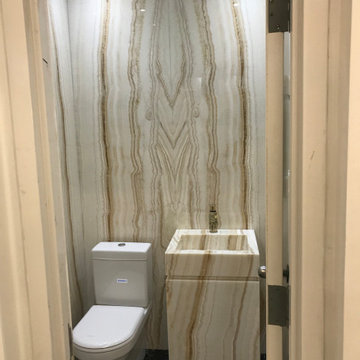
A complete powder room with wall panels, a fully-covered vanity box, and a mirror border made of natural onyx marble.
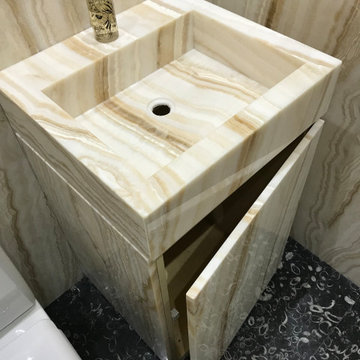
A complete powder room with wall panels, a fully-covered vanity box, and a mirror border made of natural onyx marble.
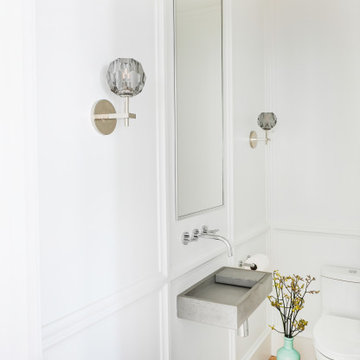
A custom concrete sink with wall mounted faucet to accommodate this narrow powder room. Applied molding paneling was added to elevate this powder room, sweet and small area.
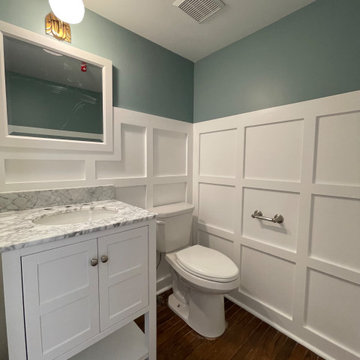
Little tune-up for this powder room, with custom wall paneling, new vanity and mirros

These homeowners came to us to renovate a number of areas of their home. In their formal powder bath they wanted a sophisticated polished room that was elegant and custom in design. The formal powder was designed around stunning marble and gold wall tile with a custom starburst layout coming from behind the center of the birds nest round brass mirror. A white floating quartz countertop houses a vessel bowl sink and vessel bowl height faucet in polished nickel, wood panel and molding’s were painted black with a gold leaf detail which carried over to the ceiling for the WOW.
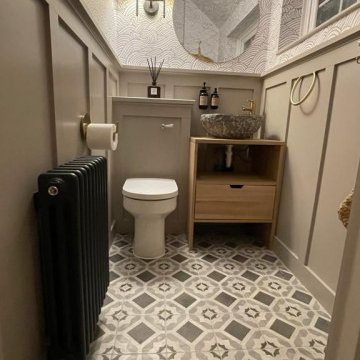
This cloakroom had an awkward vaulted ceiling and there was not a lot of room. I knew I wanted to give my client a wow factor but retaining the traditional look she desired.
I designed the wall cladding to come higher as I dearly wanted to wallpaper the ceiling to give the vaulted ceiling structure. The taupe grey tones sit well with the warm brass tones and the rock basin added a subtle wow factor
Powder Room Design Ideas with Panelled Walls
11
