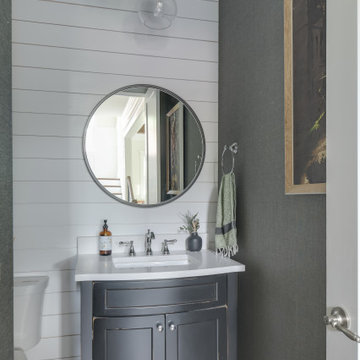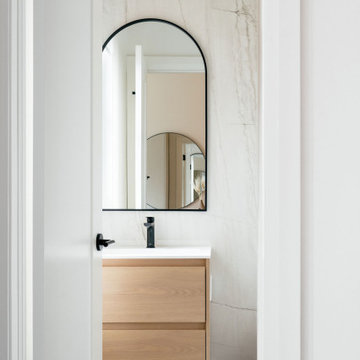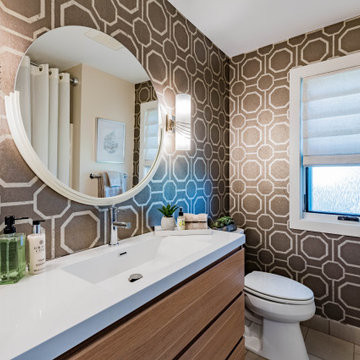Powder Room Design Ideas with Pink Benchtops and White Benchtops
Refine by:
Budget
Sort by:Popular Today
101 - 120 of 10,431 photos
Item 1 of 3

A combination of large bianco marble look porcelain tiles, white finger tile feature wall, oak cabinets and black tapware have created a tranquil contemporary little powder room.

A referral from an awesome client lead to this project that we paired with Tschida Construction.
We did a complete gut and remodel of the kitchen and powder bathroom and the change was so impactful.
We knew we couldn't leave the outdated fireplace and built-in area in the family room adjacent to the kitchen so we painted the golden oak cabinetry and updated the hardware and mantle.
The staircase to the second floor was also an area the homeowners wanted to address so we removed the landing and turn and just made it a straight shoot with metal spindles and new flooring.
The whole main floor got new flooring, paint, and lighting.

Luxurious powder room design with a vintage cabinet vanity. Chinoiserie wallpaper, and grasscloth wallpaper on the ceiling.
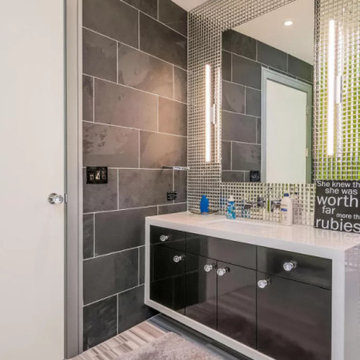
This black and white vanity is one floating piece that allows some smooth textures in a bathroom full of inviting patterns. The smooth white countertop extends all around the outline of the cabinetry creating a little case for the slab doors. Glass pulls on the dark doors pull together the mirror back wall.

The Powder room off the kitchen in a Mid Century modern home built by a student of Eichler. This Eichler inspired home was completely renovated and restored to meet current structural, electrical, and energy efficiency codes as it was in serious disrepair when purchased as well as numerous and various design elements being inconsistent with the original architectural intent of the house from subsequent remodels.
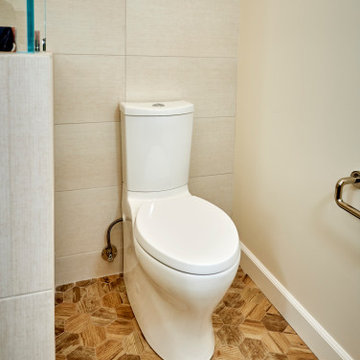
Carlsbad Home
The designer put together a retreat for the whole family. The master bath was completed gutted and reconfigured maximizing the space to be a more functional room. Details added throughout with shiplap, beams and sophistication tile. The kids baths are full of fun details and personality. We also updated the main staircase to give it a fresh new look.

Painted shiplap wall behind vanity. Mosaic floor with design. custom cabinet with accent mirror and lighting above
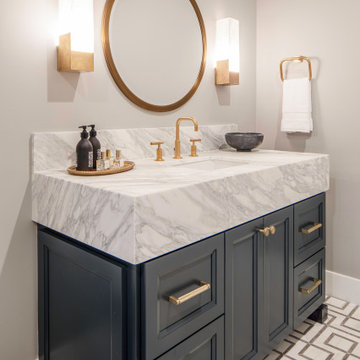
Amazing powder vanity with 8inch Calcutta overhang on a dark gray cabinet. Brass accents to finish it off.
Powder Room Design Ideas with Pink Benchtops and White Benchtops
6
