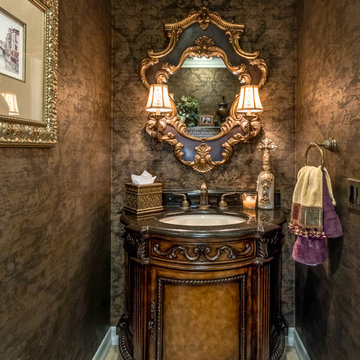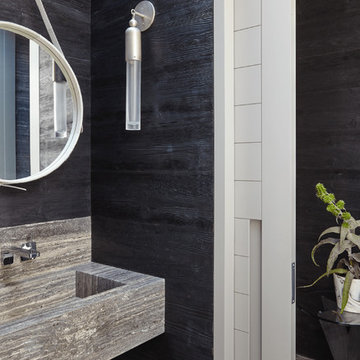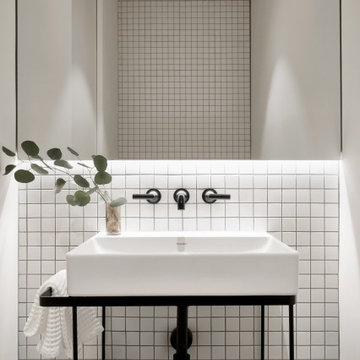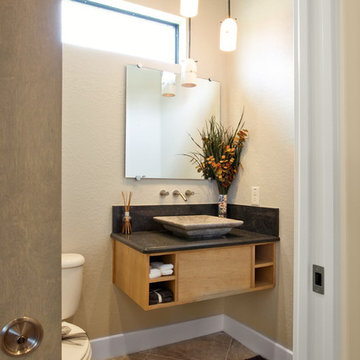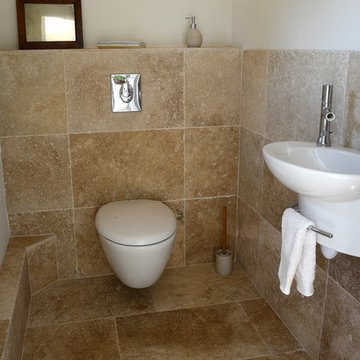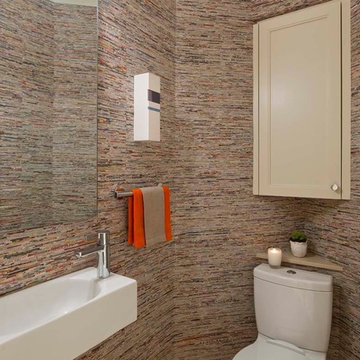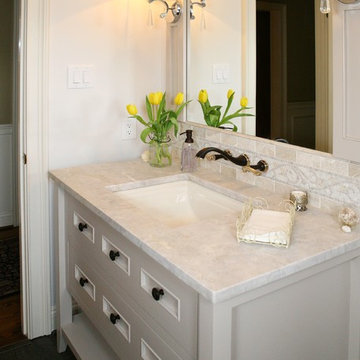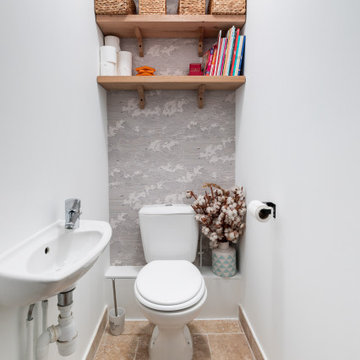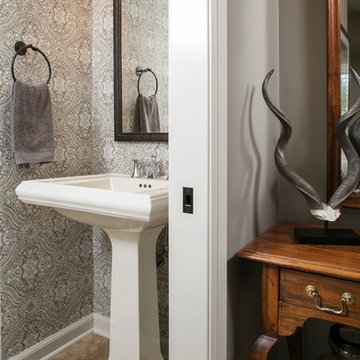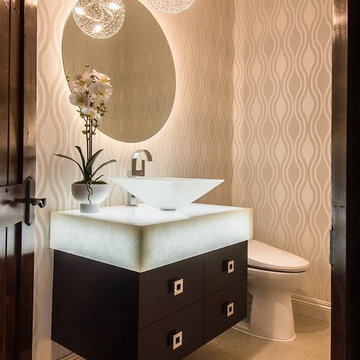Powder Room Design Ideas with Plywood Floors and Travertine Floors
Refine by:
Budget
Sort by:Popular Today
61 - 80 of 823 photos
Item 1 of 3
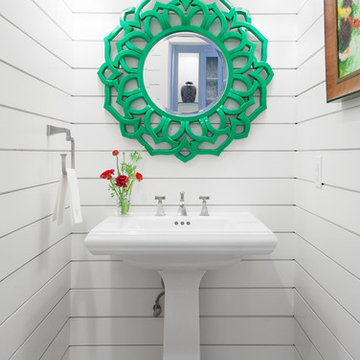
Photography: Kailey J. Flynn Photography, Interior Design: Casey St. John Interiors
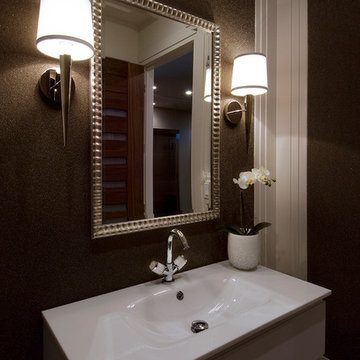
Jewel Box Powder Bath. Glass beaded wallpaper with a custom molding concept. White glass vanity top and white leather vanity from Macral Designs. Barbara Barry wall sconces.
Photos by Sunshine Divis
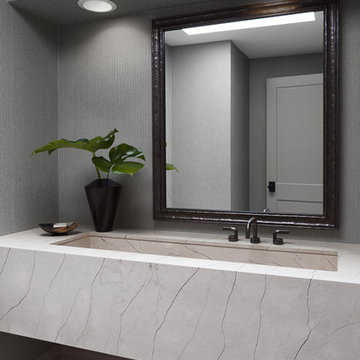
This powder room has a simple, clean, modern, unadorned feel and look. A floating stone vanity with a rectangular, integrated under mount sink offers a clean appeal. The faucet was off set in order to avoid moving the existing plumbing and the wallpaper was added for a nice but light textural feel and look. We kept the soffit and treated it as the wall to allow the height of the ceiling to show itself off.
Photo credit: Janet Mesic Mackie
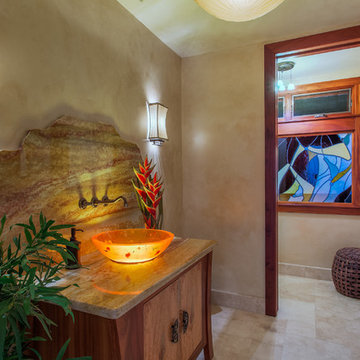
Custom Roy Lambrecht designed Koa & Mango cabinet with counter top and free form backsplash made of granite, Artist crafted amber sink with under lighting, Artist designed & crafted stained glass window made from European blown glass and Custom glazed wall treatment by artist Deb Thompson
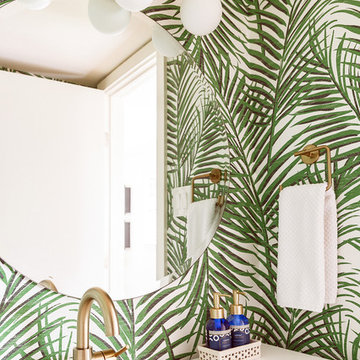
Midcentury powder room accented with textured palm springs style wallpaper. The sink cabinet is walnut with a solid surface top. Fixtures are brass.
Powder Room Design Ideas with Plywood Floors and Travertine Floors
4

