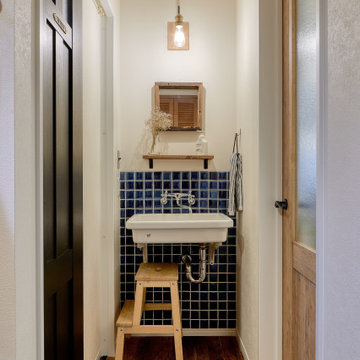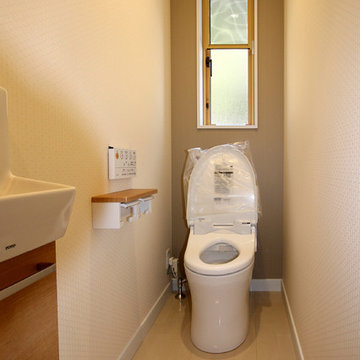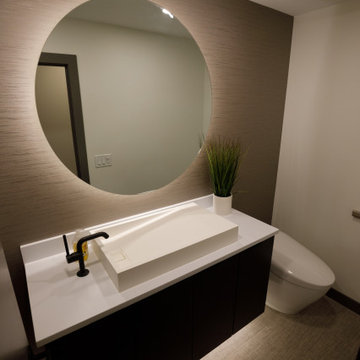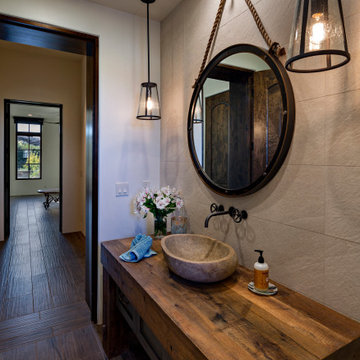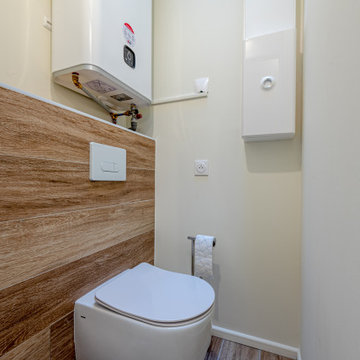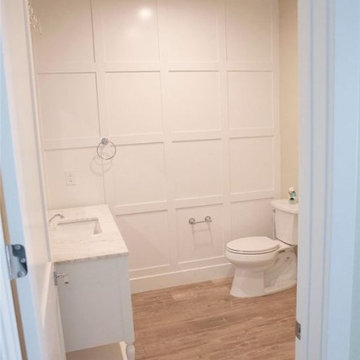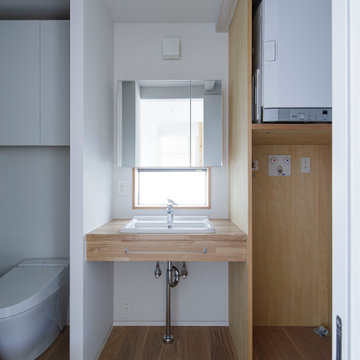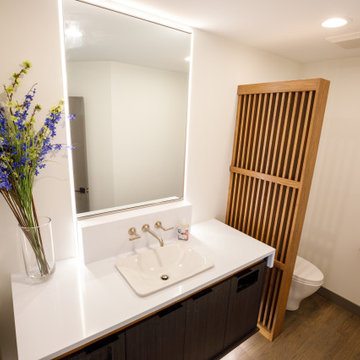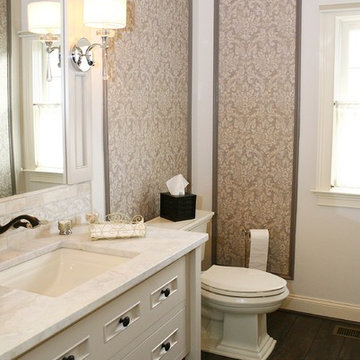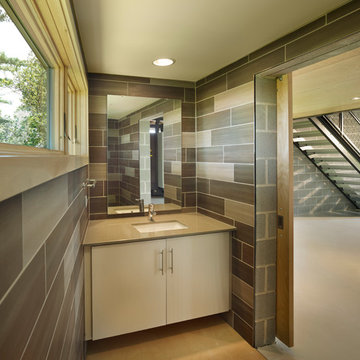Powder Room Design Ideas with Plywood Floors and Wood-look Tile
Sort by:Popular Today
41 - 60 of 451 photos
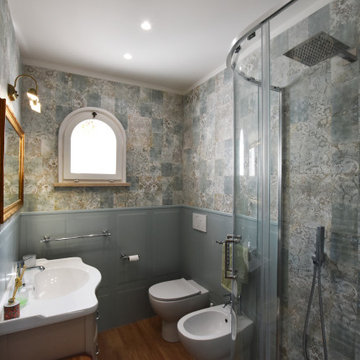
Un bagno di servizio piccolo ma di effetto in cui abbiamo sfruttato lo spazio al meglio. Pavimento in gres effetto legno a terra, rivestimento effetto boiserie per la zona lavabo e wc e bidet, su cui si staglia un rivestimento in ceramica effetto carta da parati che avvolge completamente la doccia angolare. Mobile lavabo in stile classico impreziosito dallo specchio d'epoca con cornice oro illuminato da una lampada da parete dallo stile retrò.
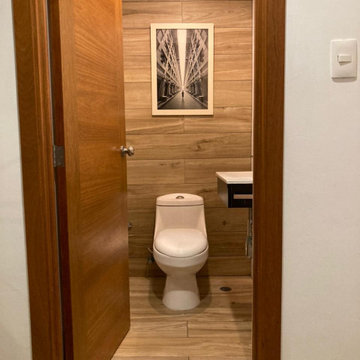
Cozy Transitional Modern with a selection of rustic materials in a Pent house .

In the powder bathroom, the lipstick red cabinet floats within this rustic Hollywood glam inspired space. Wood floor material was designed to go up the wall for an emphasis on height. This space oozes a luxurious feeling with its smooth black snakeskin print feature wall and elegant chandelier.
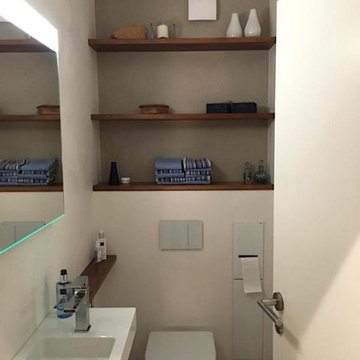
Im Gästebad wiederholen sich fugenlose Putztechnik, weiße Sanitärelemente und weißes Glas. Die massiven Holzboarde vor der dunkel gehaltenen Rückwand geben Tiefe, Struktur und fügen zusammen.

An adorable powder room we did in our client's 1930s Colonial home. We used ESTA Home by Brewster Jaguar wallpaper in teal.
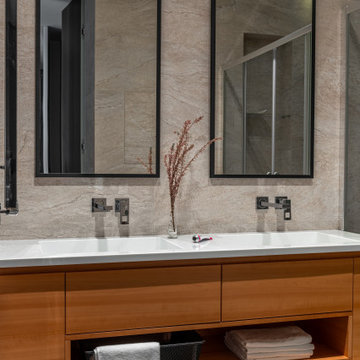
Санузел в скандинавском стиле. Оформление в серых тонах, сочетание мрамора и дерева. Две раковины, два зеркала.
Bathroom in Scandinavian style. Decoration in gray tones, a combination of marble and wood. Two sinks, two mirrors.

Pour cette salle de bain, nous avons réuni les WC et l’ancienne salle de bain en une seule pièce pour plus de lisibilité et plus d’espace. La création d’un claustra vient séparer les deux fonctions. Puis du mobilier sur-mesure vient parfaitement compléter les rangements de cette salle de bain en intégrant la machine à laver.
Powder Room Design Ideas with Plywood Floors and Wood-look Tile
3
