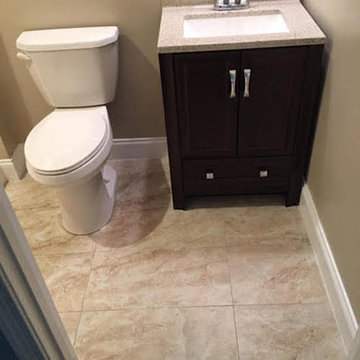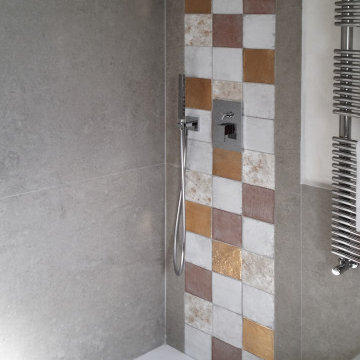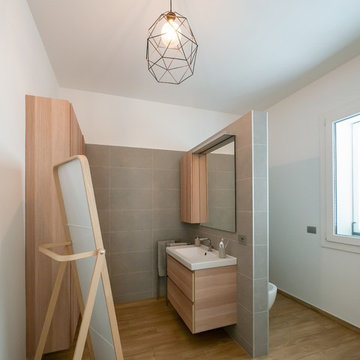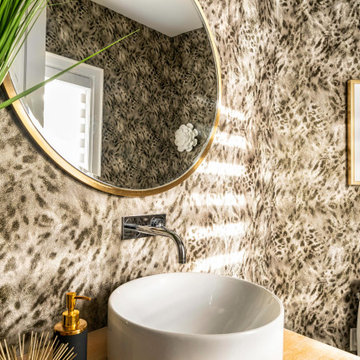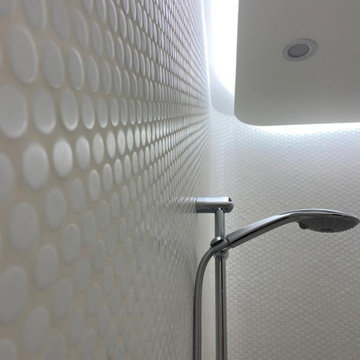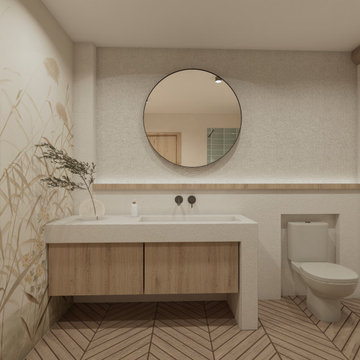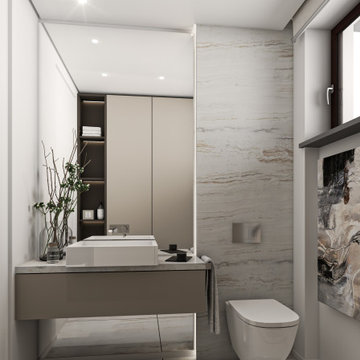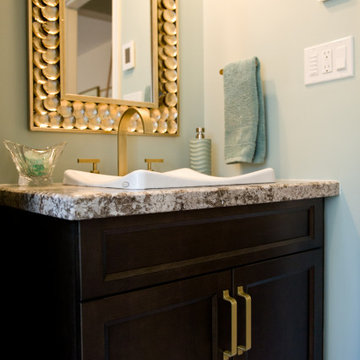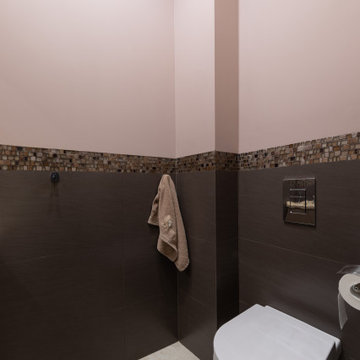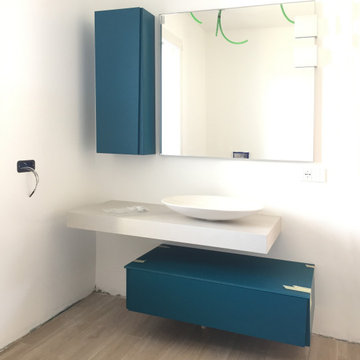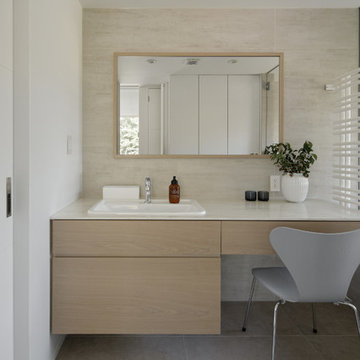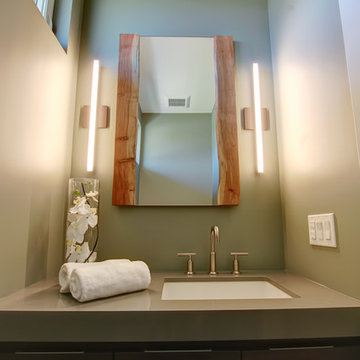Powder Room Design Ideas with Porcelain Floors and Beige Benchtops
Refine by:
Budget
Sort by:Popular Today
101 - 120 of 273 photos
Item 1 of 3
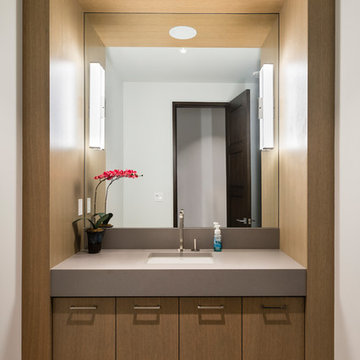
For a family that loves hosting large gatherings, this expansive home is a dream; boasting two unique entertaining spaces, each expanding onto outdoor-living areas, that capture its magnificent views. The sheer size of the home allows for various ‘experiences’; from a rec room perfect for hosting game day and an eat-in wine room escape on the lower-level, to a calming 2-story family greatroom on the main. Floors are connected by freestanding stairs, framing a custom cascading-pendant light, backed by a stone accent wall, and facing a 3-story waterfall. A custom metal art installation, templated from a cherished tree on the property, both brings nature inside and showcases the immense vertical volume of the house.
Photography: Paul Grdina
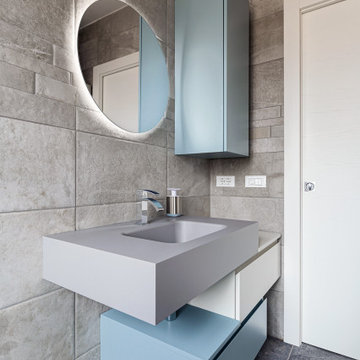
Dettaglio della zona lavabo. Il pensile contenitivo verticale bilancia lo sviluppo orizzontale del mobile ocn lavabo integrato. Lo specchio tondo da 70 cm è retroilluminato
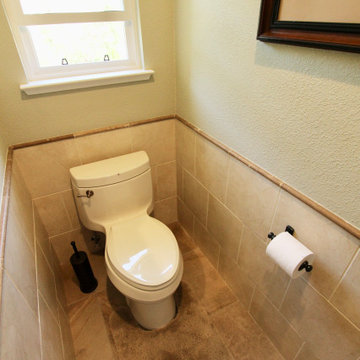
This beautiful estate is positioned with beautiful views and mountain sides around which is why the client loves it so much and never wants to leave. She has lots of pretty decor and treasures she had collected over the years of travelling and wanted to give the home a facelift and better display those items, including a Murano glass chandelier from Italy. The kitchen had a strange peninsula and dining nook that we removed and replaced with a kitchen continent (larger than an island) and built in around the patio door that hide outlets and controls and other supplies. We changed all the flooring, stairway and railing including the gallery area, fireplaces, entryway and many other touches, completely updating the downstairs. Upstairs we remodeled the master bathroom, walk-in closet and after everything was done, she loved it so much that she had us come back a few years later to add another patio door with built in downstairs and an elevator from the master suite to the great room and also opened to a spa outside. (Photo credit; Shawn Lober Construction)
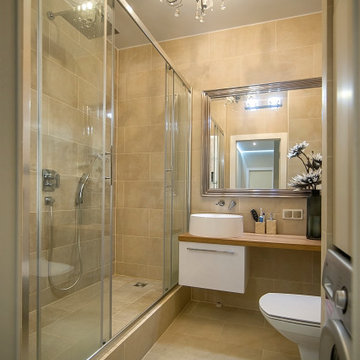
Квартира в стиле Контемпорари. Стиль определил заказчик. На полу ламинат под паркет, единый по всей квартире и керамогранит. На стенах обои. В гостиной часть стен оформлены декоративной штукатуркой.
Яркими пятнам служат диван и авторские картины на стене, нарисованные специально для этого проекта художником и дизайнером.
Участники проекта:
Дизайне и художник Елена Комиссарова,
Мебель - "Мельница",
Двери - "Концепт-двери"
Материалы - дизайн-студия "Детали"
Текстиль - Бюро "Интерьер и Текстиль"
Предметы декора: "Хоум-Декор"
Светильники "Бэйсик-Декор"
Сантехника "Н2О"
Фото - Роман Жданов
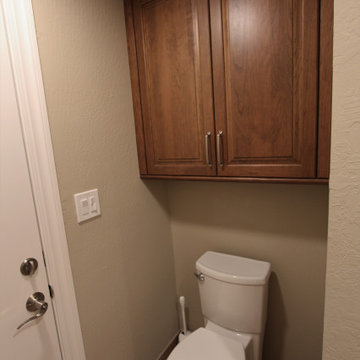
This project was a refresh to the bathrooms and laundry room in a home we had previously remodeled the kitchen, completing the whole house update. The primary bath has creamy soft tones and display the photography by the client, the hall bath is warm with wood tones and the powder bath is a fun eclectic space displaying more photography and treasures from their travels to Africa. The Laundry is a clean refresh that although it is not white, it is bright and inviting as opposed to the dark dated look before. (Photo credit; Shawn Lober Construction)
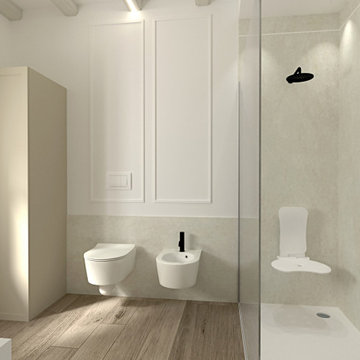
Il continuo del progetto “ classico contemporaneo in sfuature tortora” prosegue con la camera matrimoniale ed il bagno padronale.
Come per la zona cucina e Living è stato adottato uno stile classico contemporaneo, dove i mobili bagni riprendono molto lo stile della cucina, per dare un senso di continuità agli ambienti, ma rendendolo anche funzionale e contenitivo, con caratteristiche tipiche dello stile utilizzato, ma con una ricerca dettagliata dei materiali e colorazioni dei dettagli applicati.
La camera matrimoniale è molto semplice ed essenziale ma con particolari eleganti, come le boiserie che fanno da cornice alla carta da parati nella zona testiera letto.
Gli armadi sono stati incassati, lasciando a vista solo le ante in finitura laccata.
L’armadio a lato letto è stato ricavato dalla chiusura di una scala che collegherebbe la parte superiore della casa.
Anche nella zona notte e bagno, gli spazi sono stati studiati nel minimo dettaglio, per sfruttare e posizionare tutto il necessario per renderla confortevole ad accogliente, senza dover rinunciare a nulla.
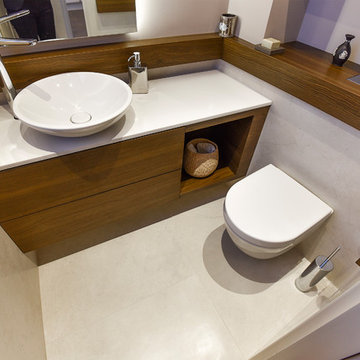
Ristrutturazione dei 3 bagni all'interno di un appartamento situato in un palazzo storico di Udine, Friuli Venzia Giulia
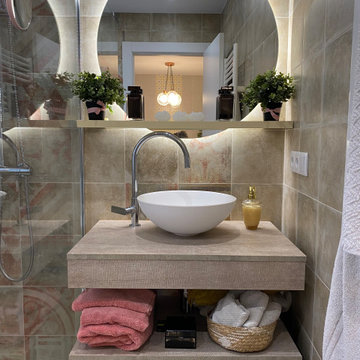
Baño de diseño con la estética de los antiguos baños de Pompeia como concepto.
Un espacio para que el aseo diario se convierta en un auténtico placer y relax.
Powder Room Design Ideas with Porcelain Floors and Beige Benchtops
6
