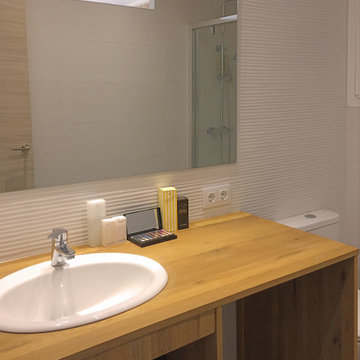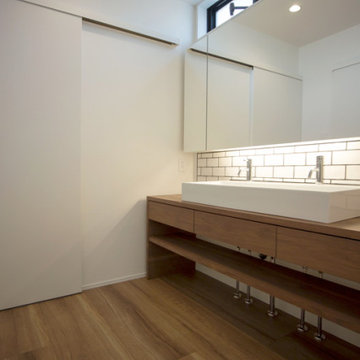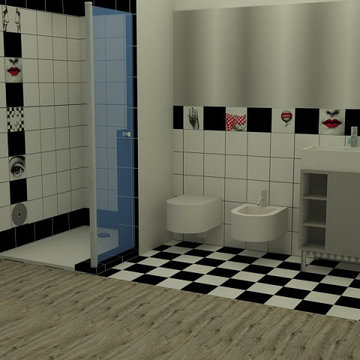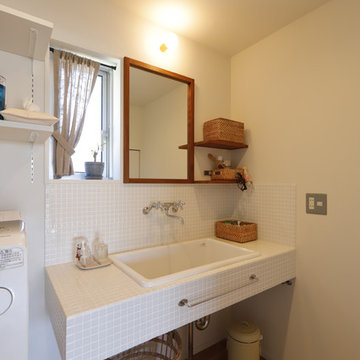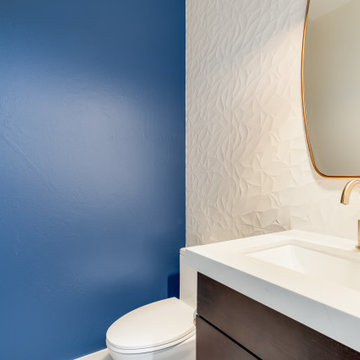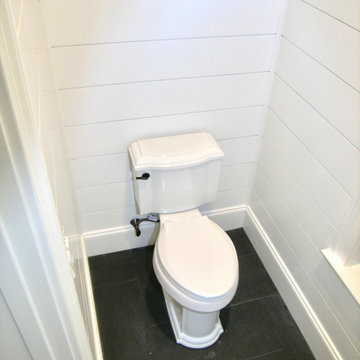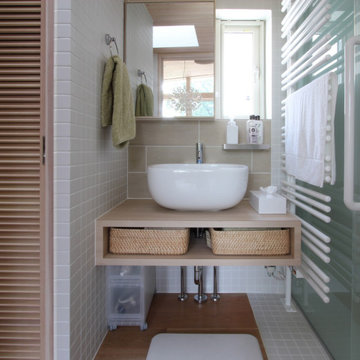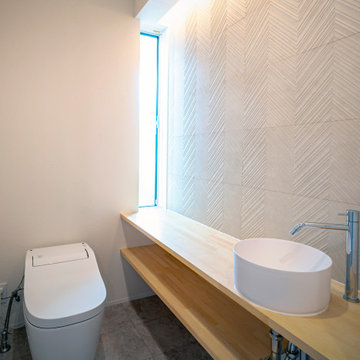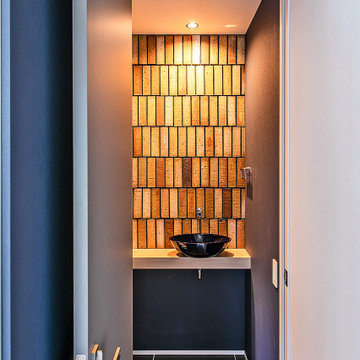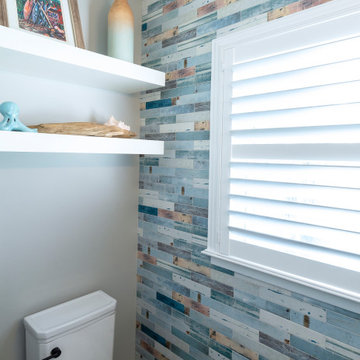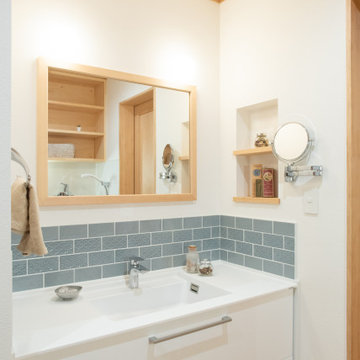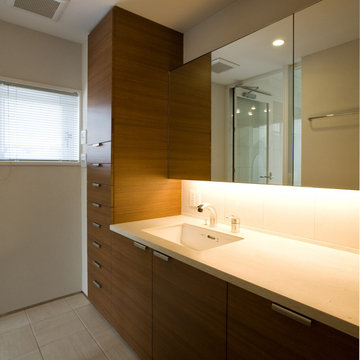Powder Room Design Ideas with Porcelain Tile and a Built-in Vanity
Refine by:
Budget
Sort by:Popular Today
101 - 120 of 374 photos
Item 1 of 3
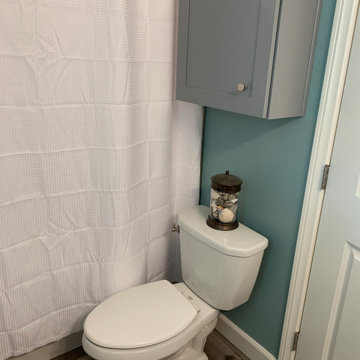
Our Cient was ready for a restroom remodel, (along with the rest of the house) so we started our renovation by selecting Calming and Cool colors of the ocean.....We also gave the homeowner a larger tub, for soaking and relaxing. The grey vanity was the perfect complement to the teal and white tile, and this little restroom remodel is a calming spa like oasis.
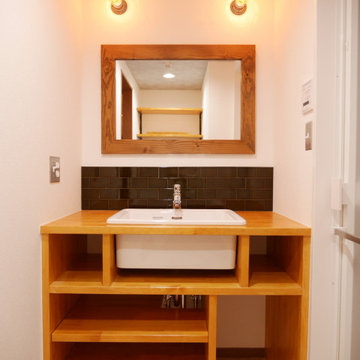
実験用シンク×造作洗面台で個性的かつおしゃれな洗面室になりました。
ライト、スイッチ、鏡、水栓など、こだわったデザインの製品を使用しているので、来客時にも「素敵だね」と言われること間違いなしですね。

ホテルの様な清潔感とシック、エレガントな大人の空間をイメージしました。元々の浴室洗面所は単調でどことなく冷たさを感じる空間でしたが、無垢の木で製作した洗面台に幅広の木目調フロアタイルを下重心に配置することで、圧迫感がなく暖かく落ち着いた雰囲気を作っています。また自然素材の質感に合わせる為に、表面が反射しないマットな素材で統一しています。窯変ボーダータイルを採用したのもその為です。
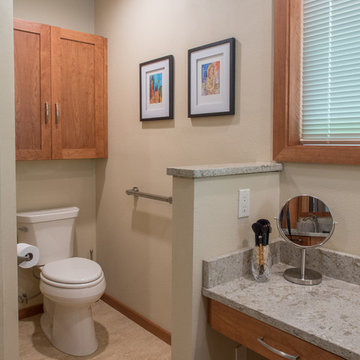
By abbreviating the walls around the water closet, the toilet became more accessible providing ample space for a caregiver to provide assistance.
A Kitchen That Works LLC
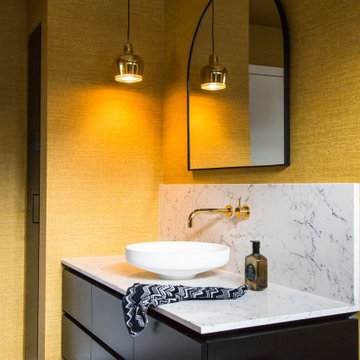
This powder room was designed to make a statement when guest are visiting. The Caesarstone counter top in White Attica was used as a splashback to keep the design sleek. A gold A330 pendant light references the gold tap ware supplier by Reece.
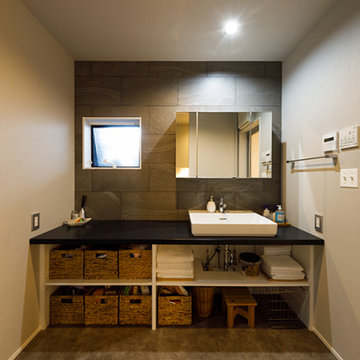
まるでリゾートホテルの洗面スペースのようなデザイン。機能的なオープンシェルフは、籐製のバスケットがきれいに3つ収まるように造作するなど、施主の暮らしのイメージを大切に細部を設計。左側が洗濯コーナーで右側が浴室へ。「家事動線が一直線につながり、動きやすい!」とN 様。
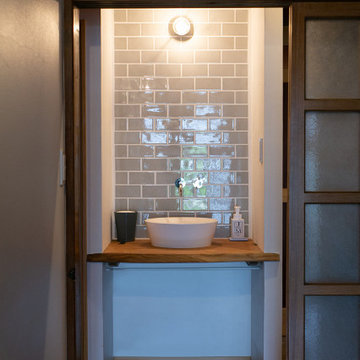
70年という月日を守り続けてきた農家住宅のリノベーション
建築当時の強靭な軸組みを活かし、新しい世代の住まい手の想いのこもったリノベーションとなった
夏は熱がこもり、冬は冷たい隙間風が入る環境から
開口部の改修、断熱工事や気密をはかり
夏は風が通り涼しく、冬は暖炉が燈り暖かい室内環境にした
空間動線は従来人寄せのための二間と奥の間を一体として家族の団欒と仲間と過ごせる動線とした
北側の薄暗く奥まったダイニングキッチンが明るく開放的な造りとなった
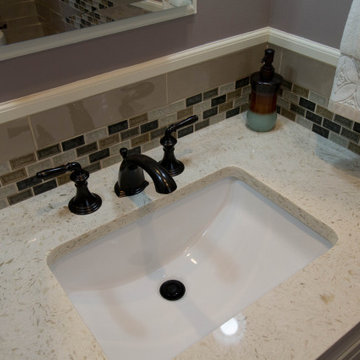
Small powder room off a family room was updated with all new plumbing and electric, and all new interior - vanity, flooring, wall tiles, toilet, lighting.
Powder Room Design Ideas with Porcelain Tile and a Built-in Vanity
6
