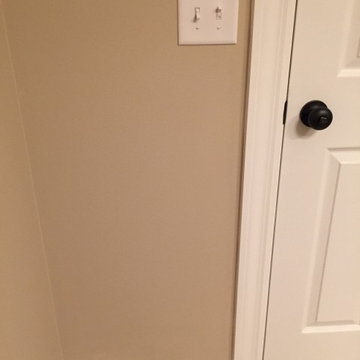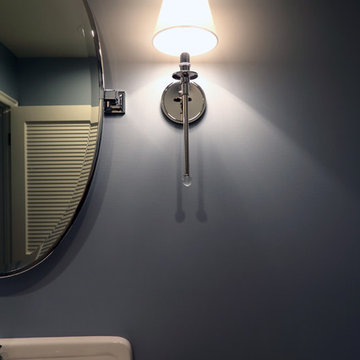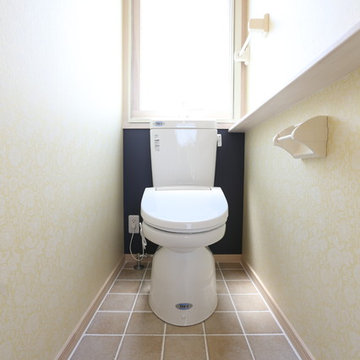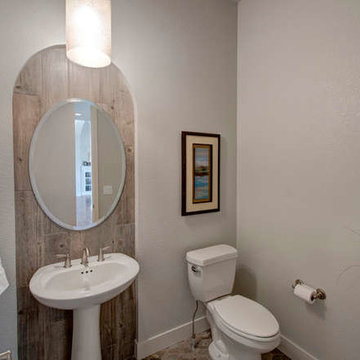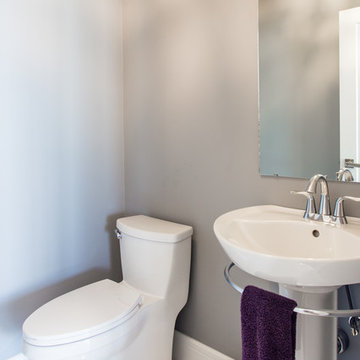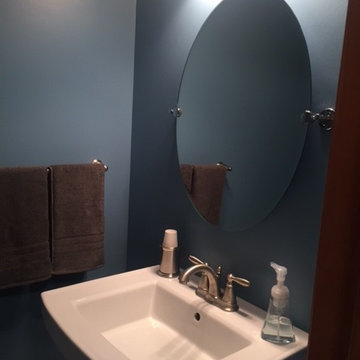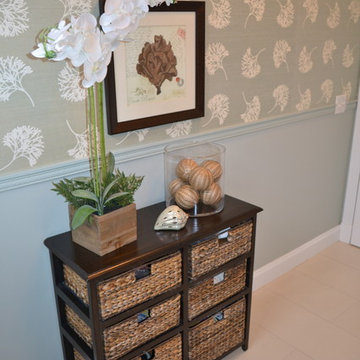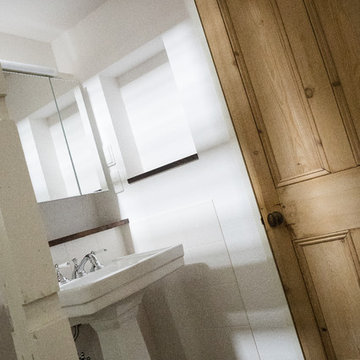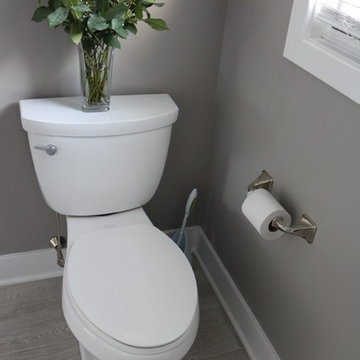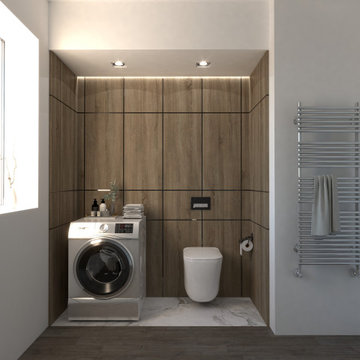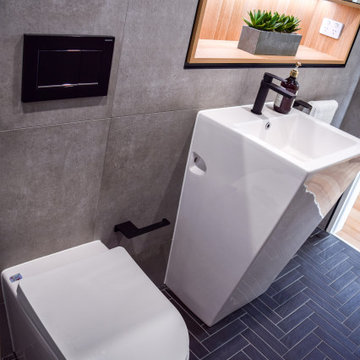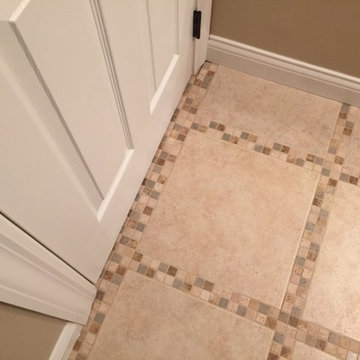Powder Room Design Ideas with Porcelain Tile and a Pedestal Sink
Refine by:
Budget
Sort by:Popular Today
141 - 160 of 207 photos
Item 1 of 3
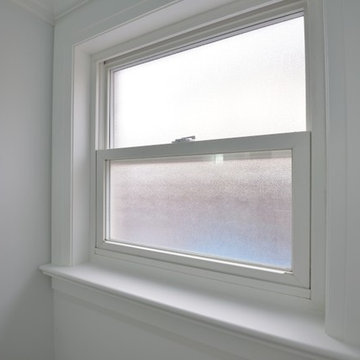
A 50 yr dated powder room was transformed into this glam retreat in a white and blue palette. Being a tiny 3 x 5 ft space we built custom niches to hold the toilet paper and orchid. Arabesque tiles on the focal wall white on white and a glam mirror and sconces complete the look. A pop of blue in an all white ceiling was like the blue icing on a white velvet cake !
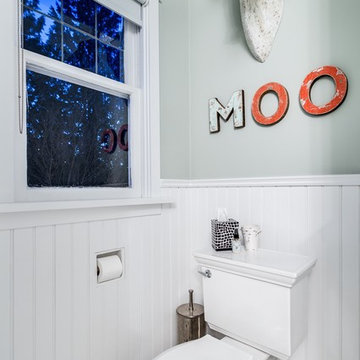
Photography: 360hometours.ca
A Charming Cape Cod Home in West Vancouver underwent a full renovation and redesign by Tina McCabe of McCabe Design & Interiors. The homeowners wanted to keep the original character of the home whilst giving their home a complete makeover. The kitchen space was expanded by opening up the kitchen and dining room, adding French doors off the kitchen to a new deck, and moving the powder room as much as the existing plumbing allowed. A custom kitchen design with custom cabinets and storage was created. A custom "princess bathroom" was created by adding more floor space from the adjacent bedroom and hallway, designing custom millworker, and specifying equisite tile from New Jersey. The home also received refinished hardwood floors, new moulding and millwork, pot lights throughout and custom lighting fixtures, wainscotting, and a new coat of paint. Finally, the laundry was moved upstairs from the basement for ease of use.
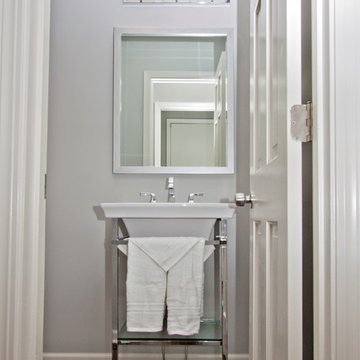
Powder room with splashes of blue with grey walls. Contemporary wash stand with porcelain sink. Chrome frame, wash stand, mirror.
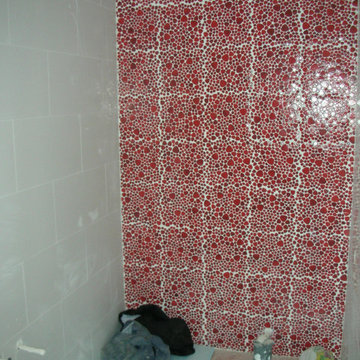
Solados:
- Bodega: Seda gres de 33x33.
- Aseo y vestuario: Outside - M/15 de 15x45.
- Cocina y Cuarto de Plancha: Parquet esmaltado cerezo de 14,5x59,5.
- Baño 1: Pizarra rectificado grafito de 29,5x59,5 de COLORKER.
- Aseo Planta Baja: Project rojo de 31,6x31,6.
- Baño 2: Óxido acero 39,6x59,5.
- Baño 3: Serie Colors de 31,6x31,6.
- Baño B-C: Tundra nogal de 44,5x89,3.
En toda la vivienda, menos en el garaje, se ha ejecutado una solera maestreada con mortero de cemento y arena de río.
Alicatados:
- Garaje: Zócalo en Palma de 31,6x31,6.
- Aseo y vestuario: Soleado de 31x31 MTX.
- Cocina y Cuarto de Plancha: Saturno de 31,6x60 y cenefa Loneta de 5x25.
- Baño 1: Pizarra rectificado grafito y Pizarra rectificado beige de 29,5x59,5.
- Aseo Planta Baja: Trípoli sin rectificar blanco mate de 30x60 y Sílex rojo de 30x30.
- Baño 2: Daino Beige de 29,5x89,3.
- Baño 3: Serie Colors de 20X20.
- Baño B-C: Tundra beige de 22x89,3 de y Natura Tako Kotka Pizarra negra de 2,5x18x35.
Instalación de fontanería realizada con tubería de cobre.
Aparatos sanitarios de Roca.
En el vestuario de la planta semisótano, en el baño de la planta baja y en los dos baños de la planta primera se ha dejado preparada la instalación para colocar una bañera, una cabina y una columna (las tres de hidromasaje) y una sauna.
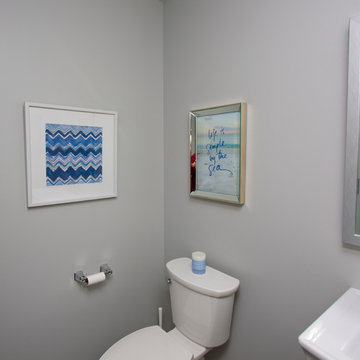
Powder room with splashes of blue with grey walls. Contemporary wash stand with porcelain sink. Chrome frame, wash stand, mirror.
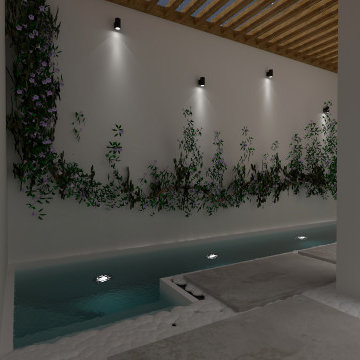
Relaxing Bathroom nasce dall'esigenza di realizzare un ambiente all'interno del quale potersi prendere cura di sé a 360°.
Sono state scelte combinazioni di materiali come gres porcellanato, essenza e carta da parati, dalle tonalità fredde scaldate dal tocco del legno.
Un illuminazione soffusa caratterizza questo ambiente, impreziosito dalla luce naturale che entra dalle grandi vetrate che affacciano sulla piscina naturale interna chiusa da un pergolato in legno superiore.
Nella parte posteriore della piscina vi è una mini zona relax con poltrona sospesa, dove godersi la calma e tranquillità.
Ad oggi, la stanza da bagno si sta trasformando sempre più in un luogo del benessere personale, ma che deve sposare al meglio la funzionalità di ogni elemento.
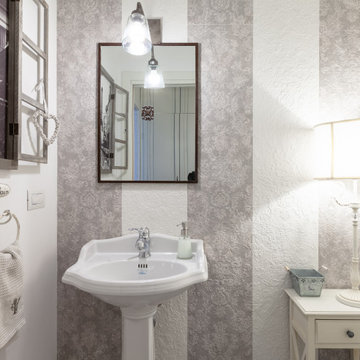
Gli acquirenti di questa grande abitazione, composto da un piano terreno con annesso giardino , una taverna al piano interrato e un primo piano, hanno deciso di richiedere la nostra consulenza in fase di costruzione, al fine di riorganizzare al meglio gli spazi interni, scegliere le finiture, disporre l’impiantistica necessaria ed infine arredare i locali. La zona living si caratterizza con una continuità spaziale tra i luoghi e le funzioni interne. Questa ambiguità del limite viene utilizzata come spunto per organizzare l’arredamento, nel quale un grande divano ha il compito di suddividere lo spazio, creando la zona TV, il salottino lettura e conversazione, la sala pranzo che termina con la cucina.
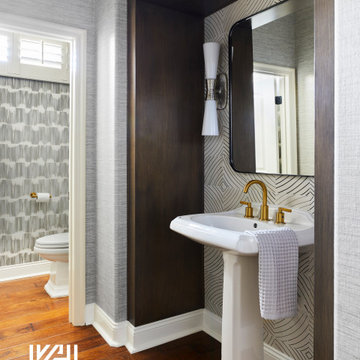
Our client's desire for soft colors and neutrals led us to craft a truly inviting and aesthetically pleasing powder bathroom.
Powder Room Design Ideas with Porcelain Tile and a Pedestal Sink
8
