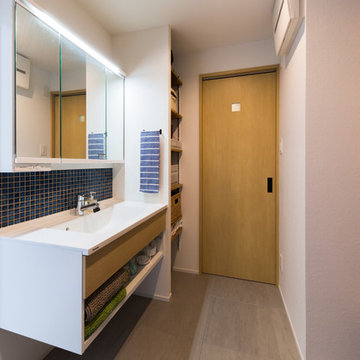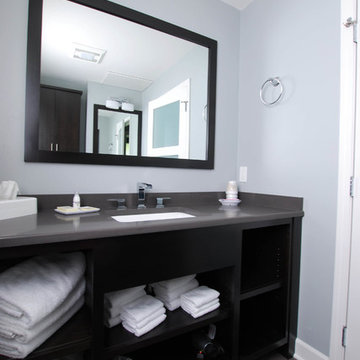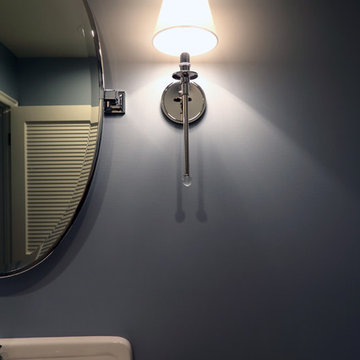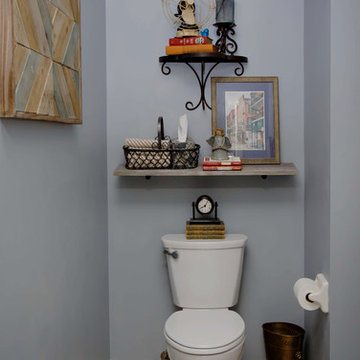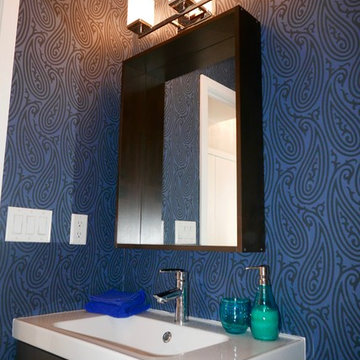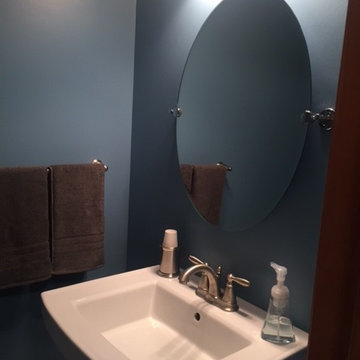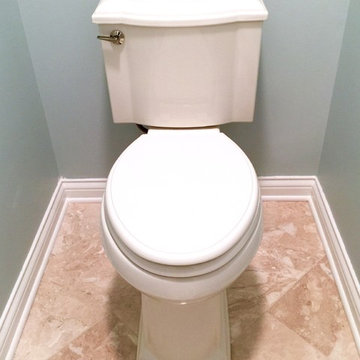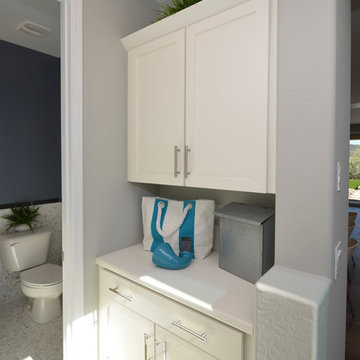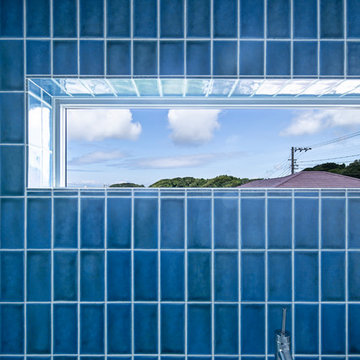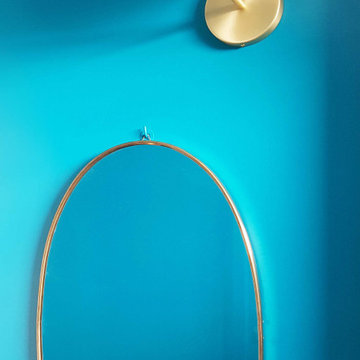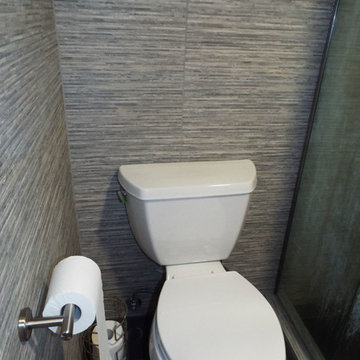Powder Room Design Ideas with Porcelain Tile and Blue Walls
Refine by:
Budget
Sort by:Popular Today
121 - 140 of 210 photos
Item 1 of 3
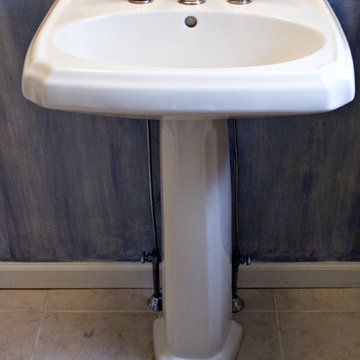
The faux painted walls, billowing window treatment and silver gilt mirror make this tiny powder room luxurious and impressive.
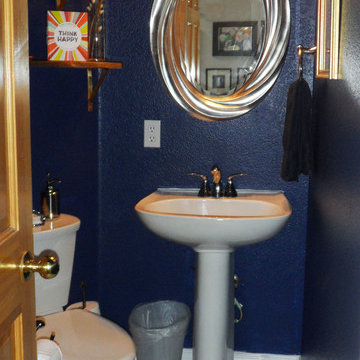
Blue Heron Powder Room, Lafayette CO
Floor tiles from Spain update the existing toilet and pedestal (wall mounted) sink. Live edge shelving brings a natural element to the chrome fixtures.
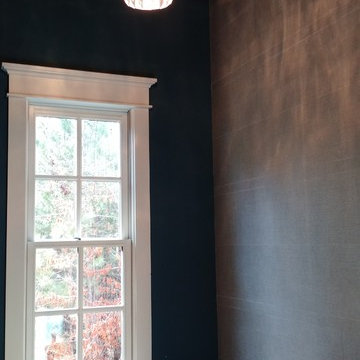
The Powder Room features a custom designed wall with a silk-patterned tile behind the vanity. The wall color is Sherwin Williams 0068 Bunglehouse Blue. The glamorous Savoy House "upside down wedding cake" chandelier plays off of the walls and ceiling. Images by JH Hunley

Who doesn’t love a fun powder room? We sure do! We wanted to incorporate design elements from the rest of the home using new materials and finishes to transform thiswashroom into the glamourous space that it is. This powder room features a furniturestyle vanity with NaturalCalacatta Corchia Marble countertops, hammered copper sink andstained oak millwork set against a bold and beautiful tile backdrop. But the fun doesn’t stop there, on the floors we used a dark and moody marble like tile to really add that wow factor and tie into the other elements within the space. The stark veining in these tiles pulls white, beige, gold, black and brown together to complete the look in this stunning little powder room.
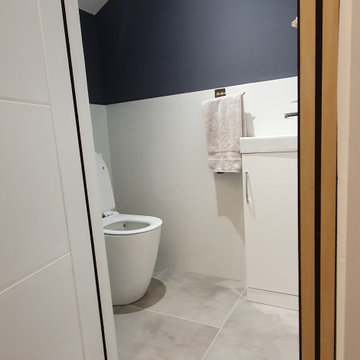
Clean design with large silver-gray tiles on the floor and extra-large gloss white tiles format on the wall.
The white tiles layout is enhanced by the dark bluish paint
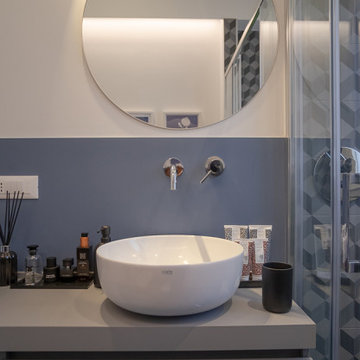
Il bagno incorpora una piccola lavanderia e una doccia a ridosso della finestra per esigenze di spazio. I toni e gli elementi della zona giorno vengono ritrovati in questo ambiente, sia nei cromatismi dei rivestimenti (blu e grigio), sia nelle stripled incassate nelle velette a soffitto.

After purchasing this Sunnyvale home several years ago, it was finally time to create the home of their dreams for this young family. With a wholly reimagined floorplan and primary suite addition, this home now serves as headquarters for this busy family.
The wall between the kitchen, dining, and family room was removed, allowing for an open concept plan, perfect for when kids are playing in the family room, doing homework at the dining table, or when the family is cooking. The new kitchen features tons of storage, a wet bar, and a large island. The family room conceals a small office and features custom built-ins, which allows visibility from the front entry through to the backyard without sacrificing any separation of space.
The primary suite addition is spacious and feels luxurious. The bathroom hosts a large shower, freestanding soaking tub, and a double vanity with plenty of storage. The kid's bathrooms are playful while still being guests to use. Blues, greens, and neutral tones are featured throughout the home, creating a consistent color story. Playful, calm, and cheerful tones are in each defining area, making this the perfect family house.
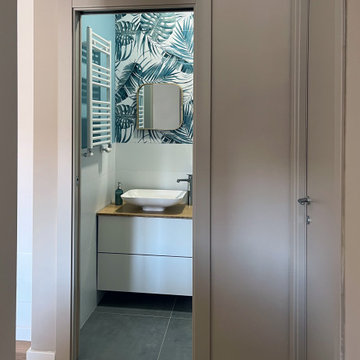
In quello che era il vecchio ripostiglio dell’appartamento è stato ricavato un piccolo bagno: è pensato come un bagno per gli ospiti ma è anche un pratico secondo bagno della casa. Per la conformazione dell'immobile non ho potuto evitare che aprisse direttamente nella zona living. Ho scelto di dargli una forte valenza estetica, con un decoro “jungle”, e creare un piccolo effetto sorpresa.
Powder Room Design Ideas with Porcelain Tile and Blue Walls
7
