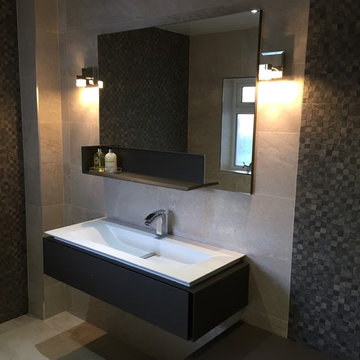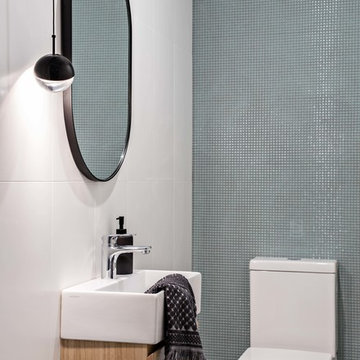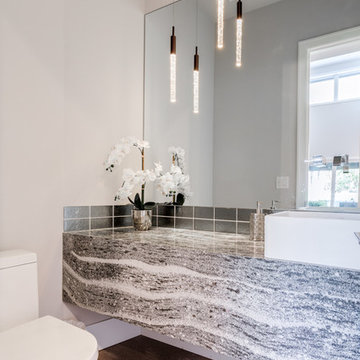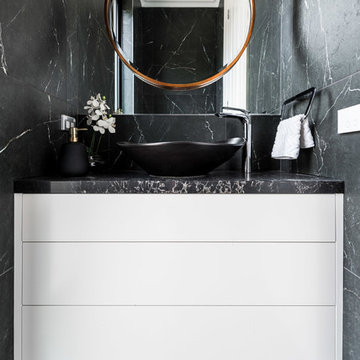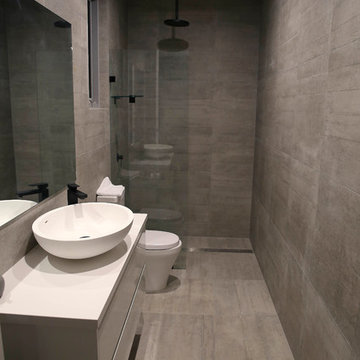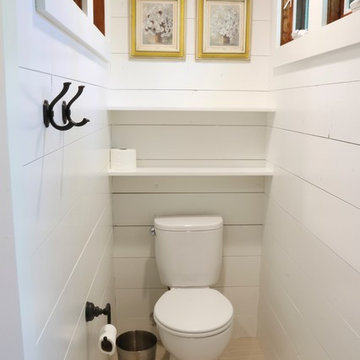Powder Room Design Ideas with Porcelain Tile and Ceramic Tile
Refine by:
Budget
Sort by:Popular Today
121 - 140 of 9,104 photos
Item 1 of 3

La zone nuit, composée de trois chambres et une suite parentale, est mise à l’écart, au calme côté cour.
La vie de famille a trouvé sa place, son cocon, son lieu d’accueil en plein centre-ville historique de Toulouse.
Photographe Lucie Thomas

Continuing the relaxed beach theme through from the open plan kitchen, dining and living this powder room is light, airy and packed full of texture. The wall hung ribbed vanity, white textured tile and venetian plaster walls ooze tactility. A touch of warmth is brought into the space with the addition of the natural wicker wall sconces and reclaimed timber shelves which provide both storage and an ideal display area.
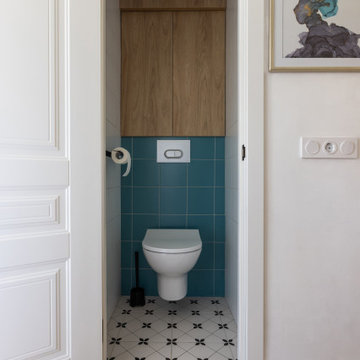
дизайн маленького санузла, Плитка белая голубая бирюзовая Керама Марацци Калейдоскоп, Kerama Marazzi, керамогранит LB Ceramics Play, шкаф над инсталяцией Vitra под дерево

Modern guest bathroom with floor to ceiling tile and Porcelanosa vanity and sink. Equipped with Toto bidet and adjustable handheld shower. Shiny golden accent tile and niche help elevates the look.

This gem of a house was built in the 1950s, when its neighborhood undoubtedly felt remote. The university footprint has expanded in the 70 years since, however, and today this home sits on prime real estate—easy biking and reasonable walking distance to campus.
When it went up for sale in 2017, it was largely unaltered. Our clients purchased it to renovate and resell, and while we all knew we'd need to add square footage to make it profitable, we also wanted to respect the neighborhood and the house’s own history. Swedes have a word that means “just the right amount”: lagom. It is a guiding philosophy for us at SYH, and especially applied in this renovation. Part of the soul of this house was about living in just the right amount of space. Super sizing wasn’t a thing in 1950s America. So, the solution emerged: keep the original rectangle, but add an L off the back.
With no owner to design with and for, SYH created a layout to appeal to the masses. All public spaces are the back of the home--the new addition that extends into the property’s expansive backyard. A den and four smallish bedrooms are atypically located in the front of the house, in the original 1500 square feet. Lagom is behind that choice: conserve space in the rooms where you spend most of your time with your eyes shut. Put money and square footage toward the spaces in which you mostly have your eyes open.
In the studio, we started calling this project the Mullet Ranch—business up front, party in the back. The front has a sleek but quiet effect, mimicking its original low-profile architecture street-side. It’s very Hoosier of us to keep appearances modest, we think. But get around to the back, and surprise! lofted ceilings and walls of windows. Gorgeous.

When the house was purchased, someone had lowered the ceiling with gyp board. We re-designed it with a coffer that looked original to the house. The antique stand for the vessel sink was sourced from an antique store in Berkeley CA. The flooring was replaced with traditional 1" hex tile.

An updated take on mid-century modern offers many spaces to enjoy the outdoors both from
inside and out: the two upstairs balconies create serene spaces, beautiful views can be enjoyed
from each of the masters, and the large back patio equipped with fireplace and cooking area is
perfect for entertaining. Pacific Architectural Millwork Stacking Doors create a seamless
indoor/outdoor feel. A stunning infinity edge pool with jacuzzi is a destination in and of itself.
Inside the home, draw your attention to oversized kitchen, study/library and the wine room off the
living and dining room.

Wall tile in powder room with furniture style cabinetry; glass cabinet doors; wall sconce; white tile
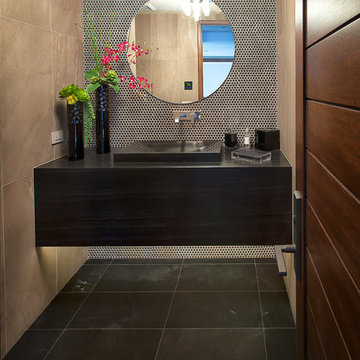
The second powder room in this home features a floating vanity and integrated sink composed of polished Smokey Black Vein Cut slabs. The accent wall was meant to create a dramatic, masculine feel which was accomplished by using a brushed metal three-dimensional mosaic. Sherpa Brown marble filed tile was used for the flooring to compliment the overall design.
Powder Room Design Ideas with Porcelain Tile and Ceramic Tile
7

