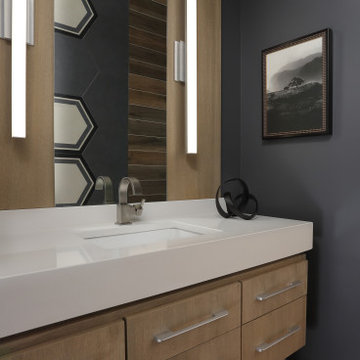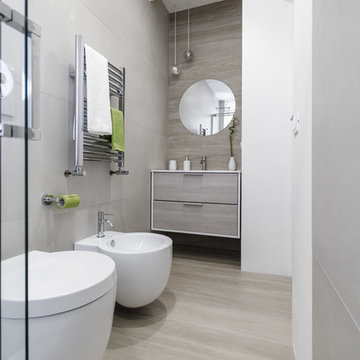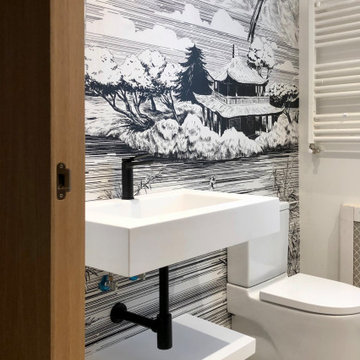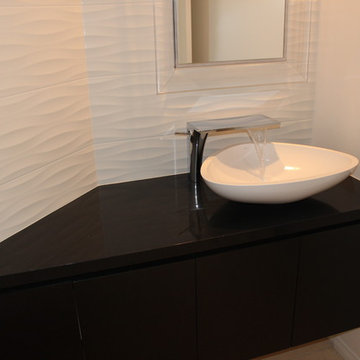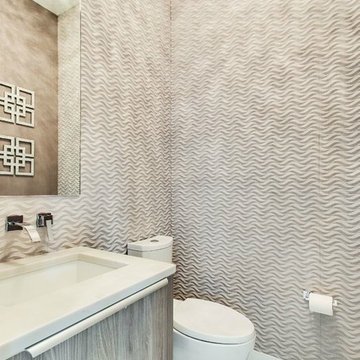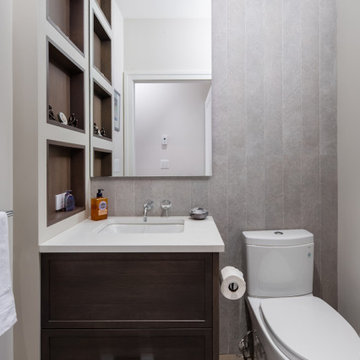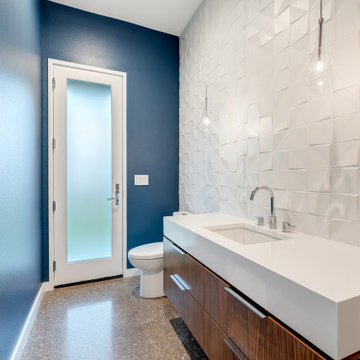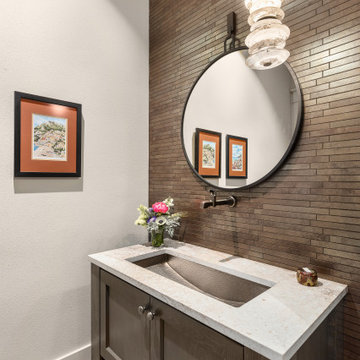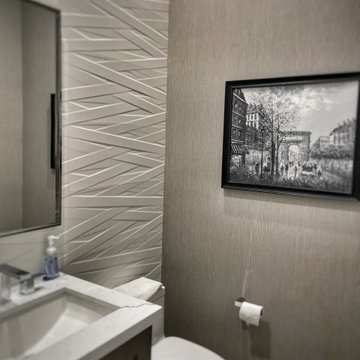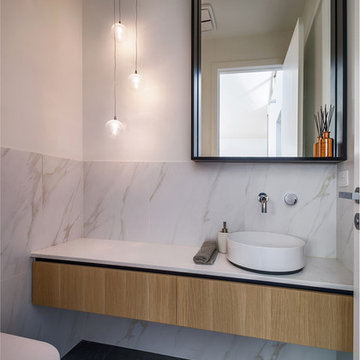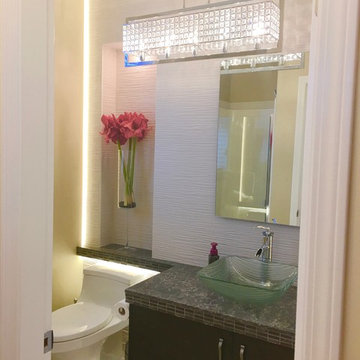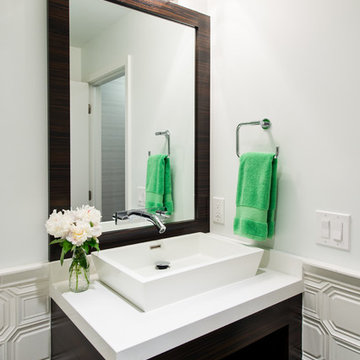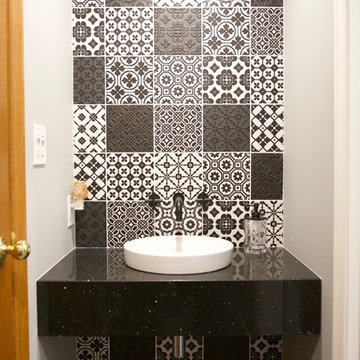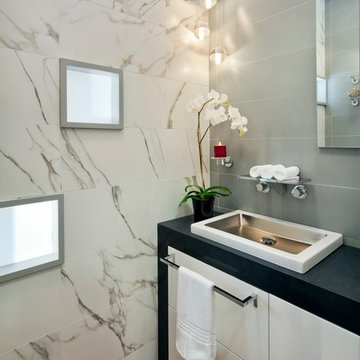Powder Room Design Ideas with Porcelain Tile and Engineered Quartz Benchtops
Refine by:
Budget
Sort by:Popular Today
161 - 180 of 749 photos
Item 1 of 3

Glamorous Spa Bath. Dual vanities give both clients their own space with lots of storage. One vanity attaches to the tub with some open display and a little lift up door the tub deck extends into which is a great place to tuck away all the tub supplies and toiletries. On the other side of the tub is a recessed linen cabinet that hides a tv inside on a hinged arm so that when the client soaks for therapy in the tub they can enjoy watching tv. On the other side of the bathroom is the shower and toilet room. The shower is large with a corner seat and hand shower and a soap niche. Little touches like a slab cap on the top of the curb, seat and inside the niche look great but will also help with cleaning by eliminating the grout joints. Extra storage over the toilet is very convenient. But the favorite items of the client are all the sparkles including the beveled mirror pieces at the vanity cabinets, the mother of pearl large chandelier and sconces, the bits of glass and mirror in the countertops and a few crystal knobs and polished nickel touches. (Photo Credit; Shawn Lober Construction)
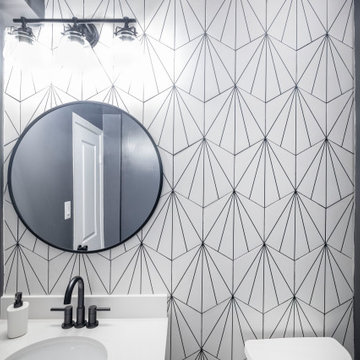
Modern Farmhouse Powder room with black & white patterned tiles, tiles behind the vanity, charcoal paint color to contras tiles, white vanity with little barn door, black framed mirror and vanity lights.
Small and stylish powder room!
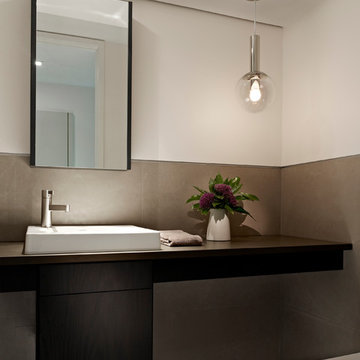
The ground level powder room complements the adjacent kitchen and dining areas.
© Jeffrey Totaro, photographer
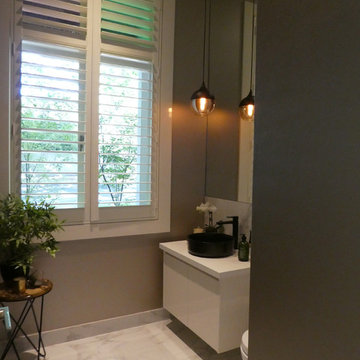
Modern glamourous powder room in renovated 1914 federation home. Luxury look marble tile on floors and splashback with walls clad in metallic gold wallpaper and feature wall in black patterned wallpaper.
Photo: Noni Edmunds
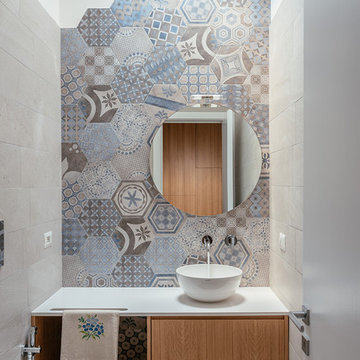
Bagno degli ospiti caratterizzato da mattonelle decorate esagonali illuminate dal lucernario .
Foto di Gabriele Rivoli
Powder Room Design Ideas with Porcelain Tile and Engineered Quartz Benchtops
9
