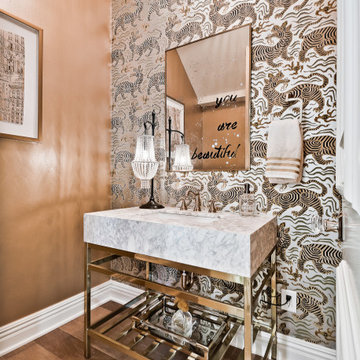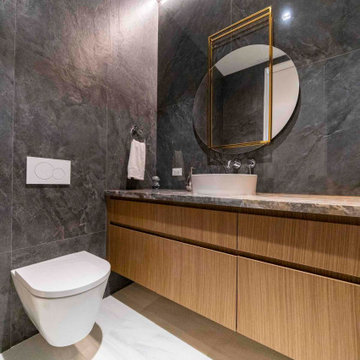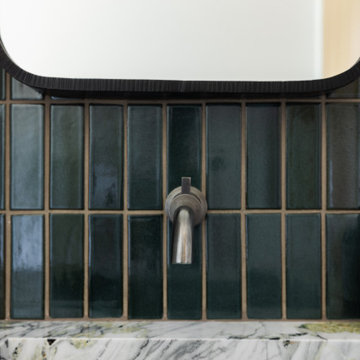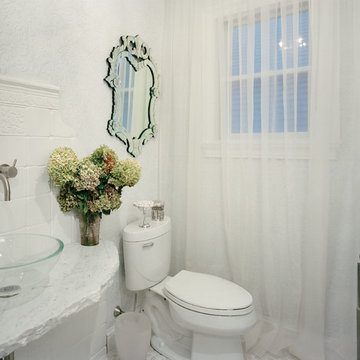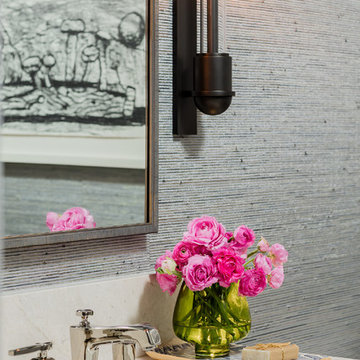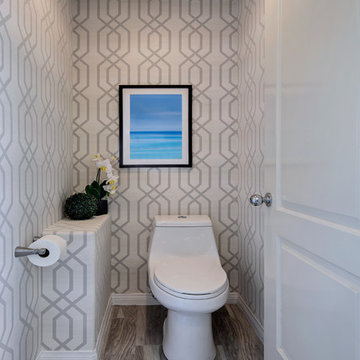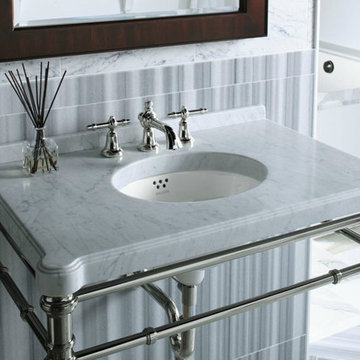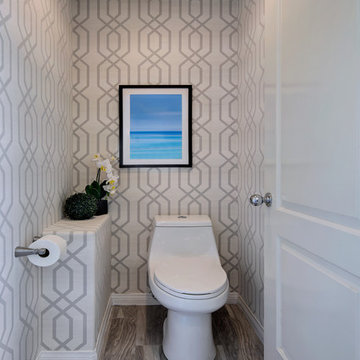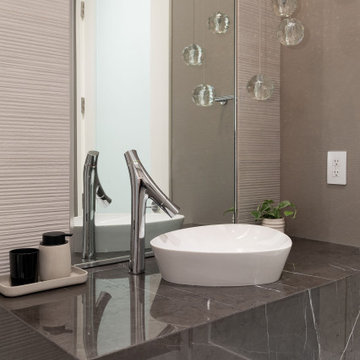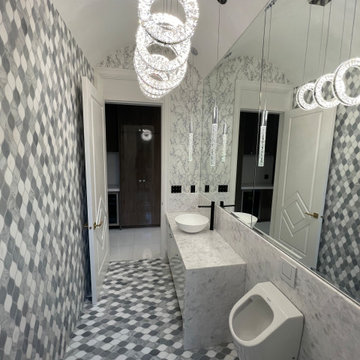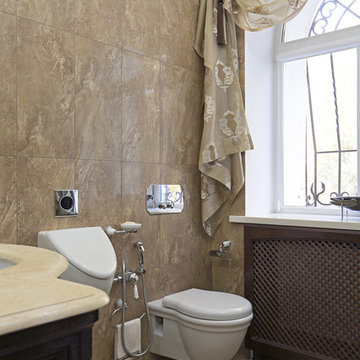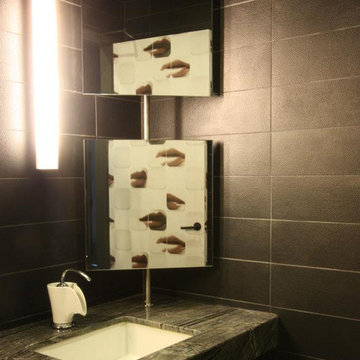Powder Room Design Ideas with Porcelain Tile and Marble Benchtops
Refine by:
Budget
Sort by:Popular Today
61 - 80 of 248 photos
Item 1 of 3
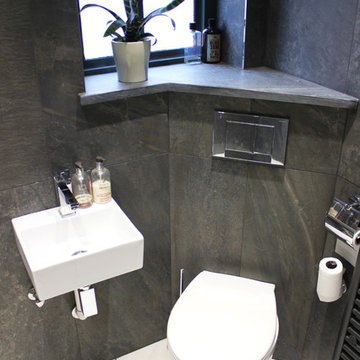
The existing space was very small, and spatially did not work. There were originally 2 rooms, one with the WC in, and then one with the shower in. We have knocked through the partition and created a large, wetroom style, walk - in shower and toilet. The space is a lot more modern with large format tiles, under floor heating, new sanitary ware, it is a lot brighter with the installation of LED downlights. The space has a much more luxurious feel.
Holly Christian
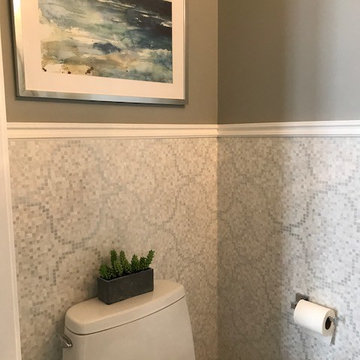
The very narrow powder room was was tiled in gray and white porcelain tile . A small wood trim was used to finish edge of tile. The walls are painted in Benjamin Moore Boothbay Gray in a flat finish . It is a small bright space .
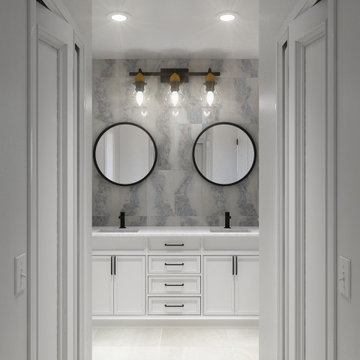
Rendering realizzati per la prevendita di un appartamento, composto da Soggiorno sala pranzo, camera principale con bagno privato e cucina, sito in Florida (USA). Il proprietario ha richiesto di visualizzare una possibile disposizione dei vani al fine di accellerare la vendita della unità immobiliare.
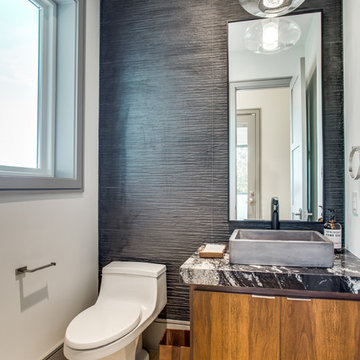
Downstairs Powder Bathroom #2 with Concrete Vessel Sink and Textured Tile Back Wall
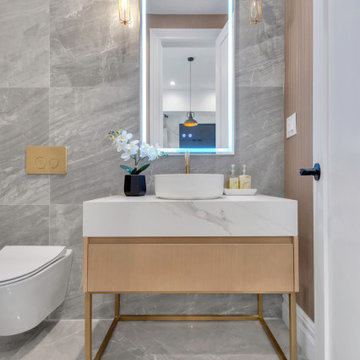
Modern powder room featuring a freestanding vanity with stone top and vessel sink. Large format gray porcelain tiles on the floor and accent wall. The toilet is wall mounted with brass flush plate. The arch shape vanity mirror has built in LED lights. All finishes are brass, including bathroom faucet and vanity lighting fixtures.
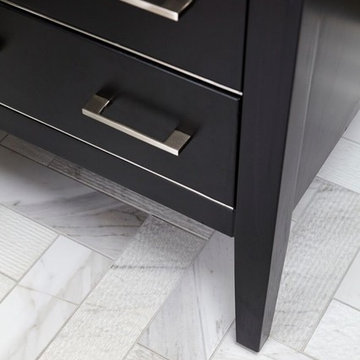
Our client wanted her home to reflect her taste much more than it had, as well as providing a cozy home for herself, her children and their pets. We gutted and completely renovated the 2 bathrooms on the main floor, replaced and refinished flooring throughout as well as a new colour scheme, new custom furniture, lighting and styling. We selected a calm and neutral palette with geometric shapes and soft sea colours for accents for a comfortable, casual elegance. Photos by Kelly Horkoff, kwestimages.com
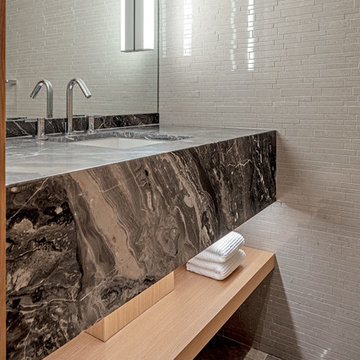
Modern Condominium
Interior design: Sai Leung
Photography: Peter A. Sellar / www.photoklik.com
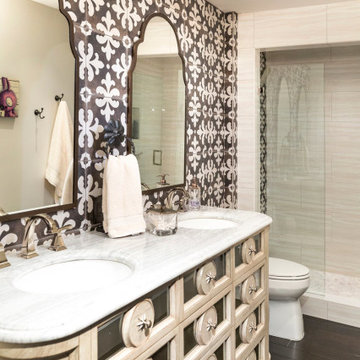
Powder/ Guest bath , mirror front vanity, the whole back wall going into the walk in shower is 12 x 12 tile, marble counter top with Polished Nickel Brizio faucets
Powder Room Design Ideas with Porcelain Tile and Marble Benchtops
4
