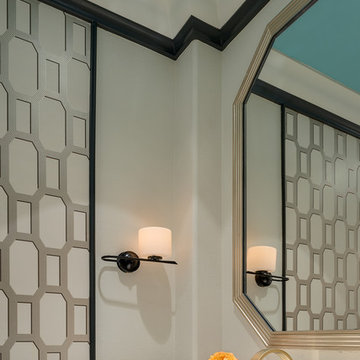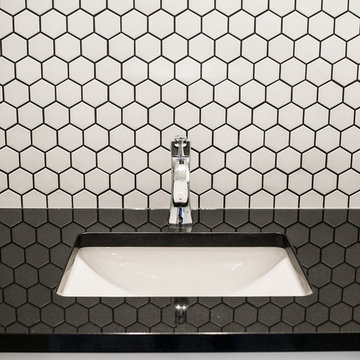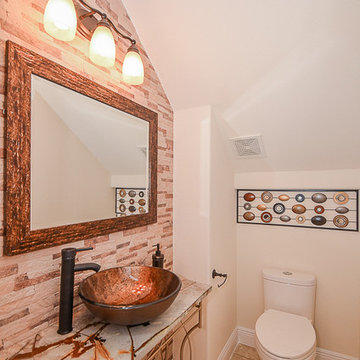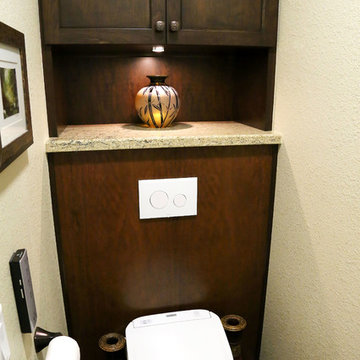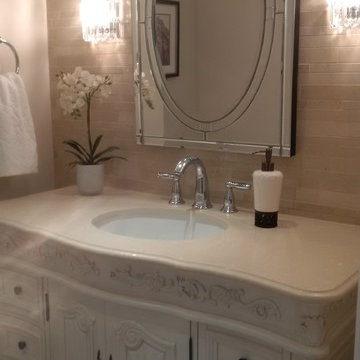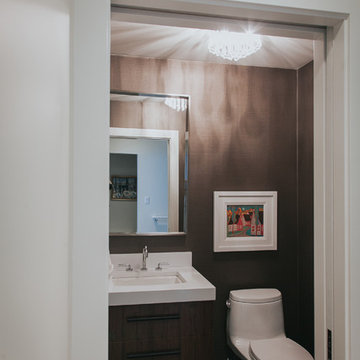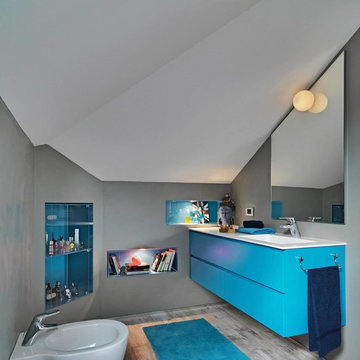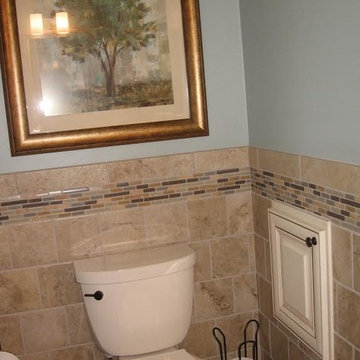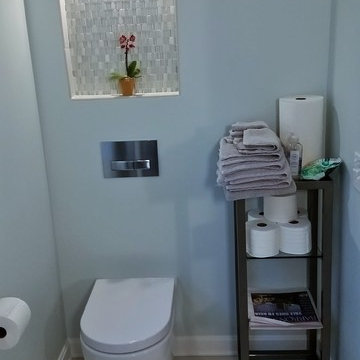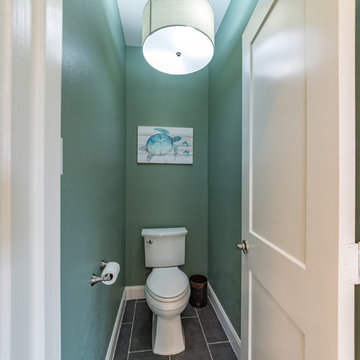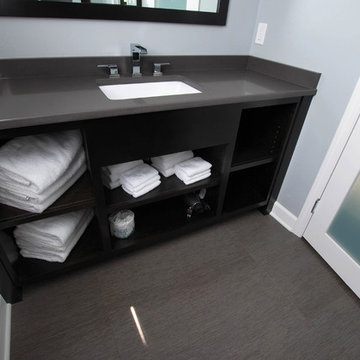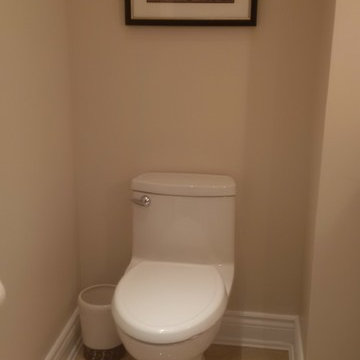Powder Room Design Ideas with Porcelain Tile and Quartzite Benchtops
Refine by:
Budget
Sort by:Popular Today
101 - 120 of 173 photos
Item 1 of 3
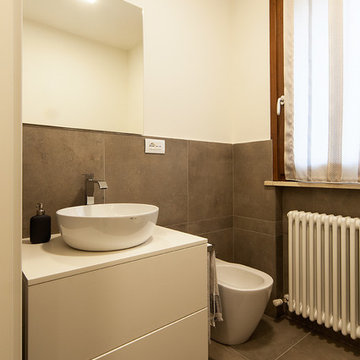
Il bagno di servizio alla zona giorno è stato pensato al fine di renderlo pratico e funzionale.
Progettazione e DL: Quadrastudio
Arredamento su misura: Ecleptica s.r.l.
Ph: Giò Ghiandoni
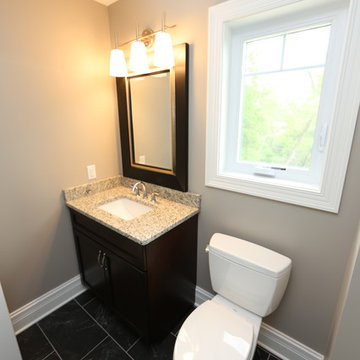
An incredible custom 3,300 square foot custom Craftsman styled 2-story home with detailed amenities throughout.
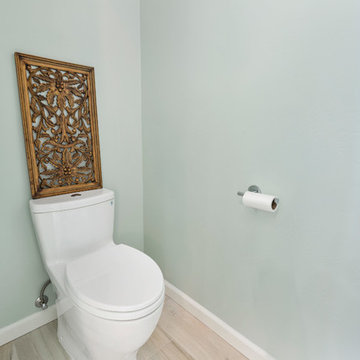
"Kerry Taylor was professional and courteous from our first meeting forwards. We took a long time to decide on our final design but Kerry and his design team were patient and respectful and waited until we were ready to move forward. There was never a sense of being pushed into anything we didn’t like. They listened, carefully considered our requests and delivered an awesome plan for our new bathroom. Kerry also broke down everything so that we could consider several alternatives for features and finishes and was mindful to stay within our budget. He accommodated some on-the-fly changes, after construction was underway and suggested effective solutions for any unforeseen problems that arose.
Having construction done in close proximity to our master bedroom was a challenge but the excellent crew TaylorPro had on our job made it relatively painless: courteous and polite, arrived on time daily, worked hard, pretty much nonstop and cleaned up every day before leaving. If there were any delays, Kerry made sure to communicate with us quickly and was always available to talk when we had concerns or questions."
This Carlsbad couple yearned for a generous master bath that included a big soaking tub, double vanity, water closet, large walk-in shower, and walk in closet. Unfortunately, their current master bathroom was only 6'x12'.
Our design team went to work and came up with a solution to push the back wall into an unused 2nd floor vaulted space in the garage, and further expand the new master bath footprint into two existing closet areas. These inventive expansions made it possible for their luxurious master bath dreams to come true.
Just goes to show that, with TaylorPro Design & Remodeling, fitting a square peg in a round hole could be possible!
Photos by: Jon Upson
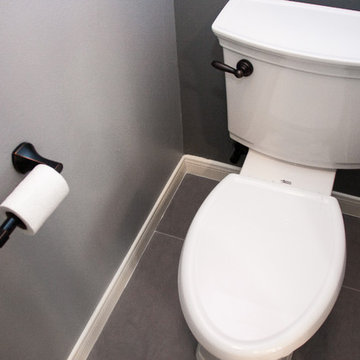
Adding matching accents can easily upgrade your toilet room. Here we see a bronze supply valve, toilet handle and paper holder that carry the features of the main room throughout
Photo Credit: Erin Weaver - Desired Photo
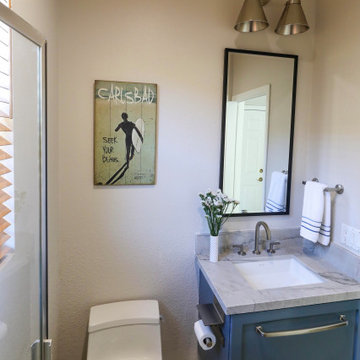
Transitional blue and white and gray guest bathroom with white pearl countertops and backsplash. Floating vanity with a large single drawer for extra storage.
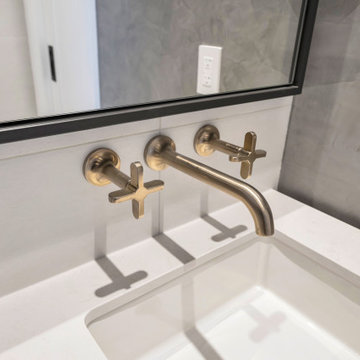
The bathroom is a sanctuary of style and functionality, featuring a new tub, accent lighting, and perfectly appointed fixtures. Smartly done and thoughtfully designed, it offers a serene escape from the hustle and bustle of city life.
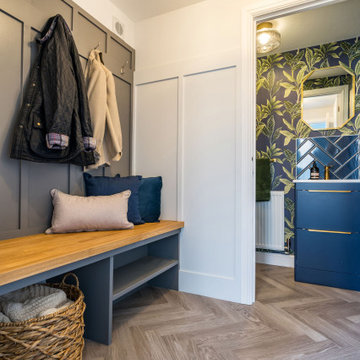
From the main entry to the house you can also now access a good size boot room with fitted storage and a small WC with a toilet and storage vanity. We really made a statement in here with a lovely dramatic wallpaper that works on the overall colour theme for the home.
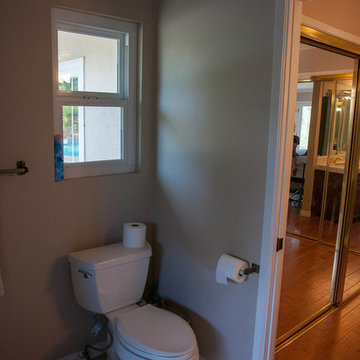
Before - The window was removed and this wall is now the newly designed double vanity wall.
Powder Room Design Ideas with Porcelain Tile and Quartzite Benchtops
6
