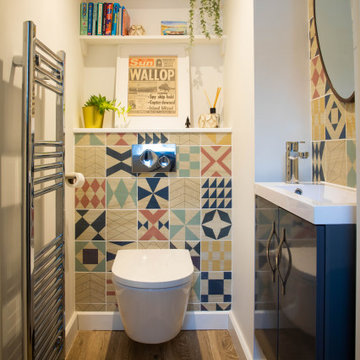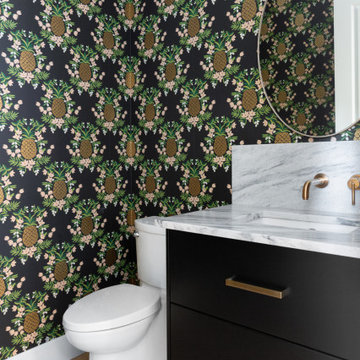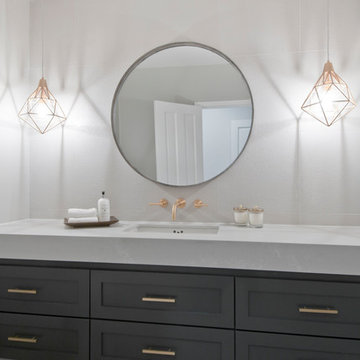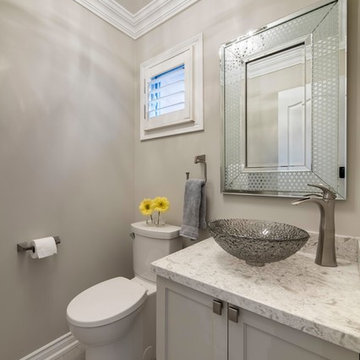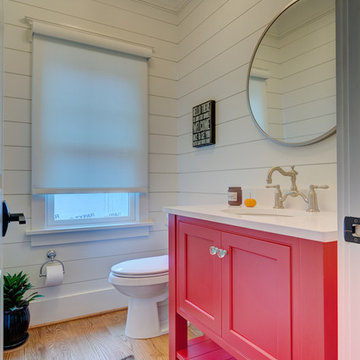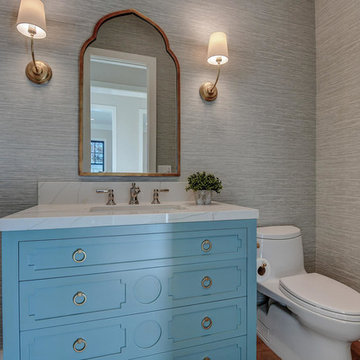Powder Room Design Ideas with Quartzite Benchtops and Beige Floor
Refine by:
Budget
Sort by:Popular Today
1 - 20 of 179 photos
Item 1 of 3

Design, Fabrication, Install & Photography By MacLaren Kitchen and Bath
Designer: Mary Skurecki
Wet Bar: Mouser/Centra Cabinetry with full overlay, Reno door/drawer style with Carbide paint. Caesarstone Pebble Quartz Countertops with eased edge detail (By MacLaren).
TV Area: Mouser/Centra Cabinetry with full overlay, Orleans door style with Carbide paint. Shelving, drawers, and wood top to match the cabinetry with custom crown and base moulding.
Guest Room/Bath: Mouser/Centra Cabinetry with flush inset, Reno Style doors with Maple wood in Bedrock Stain. Custom vanity base in Full Overlay, Reno Style Drawer in Matching Maple with Bedrock Stain. Vanity Countertop is Everest Quartzite.
Bench Area: Mouser/Centra Cabinetry with flush inset, Reno Style doors/drawers with Carbide paint. Custom wood top to match base moulding and benches.
Toy Storage Area: Mouser/Centra Cabinetry with full overlay, Reno door style with Carbide paint. Open drawer storage with roll-out trays and custom floating shelves and base moulding.

This project began with an entire penthouse floor of open raw space which the clients had the opportunity to section off the piece that suited them the best for their needs and desires. As the design firm on the space, LK Design was intricately involved in determining the borders of the space and the way the floor plan would be laid out. Taking advantage of the southwest corner of the floor, we were able to incorporate three large balconies, tremendous views, excellent light and a layout that was open and spacious. There is a large master suite with two large dressing rooms/closets, two additional bedrooms, one and a half additional bathrooms, an office space, hearth room and media room, as well as the large kitchen with oversized island, butler's pantry and large open living room. The clients are not traditional in their taste at all, but going completely modern with simple finishes and furnishings was not their style either. What was produced is a very contemporary space with a lot of visual excitement. Every room has its own distinct aura and yet the whole space flows seamlessly. From the arched cloud structure that floats over the dining room table to the cathedral type ceiling box over the kitchen island to the barrel ceiling in the master bedroom, LK Design created many features that are unique and help define each space. At the same time, the open living space is tied together with stone columns and built-in cabinetry which are repeated throughout that space. Comfort, luxury and beauty were the key factors in selecting furnishings for the clients. The goal was to provide furniture that complimented the space without fighting it.

Powder room with gray walls, brown vanity with quartz counter top, and brushed nickel hardware

Opulent powder room with navy and gold wallpaper and antique mirror
Photo by Stacy Zarin Goldberg Photography

We designed an update to this small guest cloakroom in a period property in Edgbaston. We used a calming colour palette and introduced texture in some of the tiled areas which are highlighted with the placement of lights. A bespoke vanity was created from Caeserstone Quartz to fit the space perfectly and create a streamlined design.

Bagno ospiti con doccia a filo pavimento, rivestimento in blu opaco e a contrasto mobile lavabo in falegnameria color corallo
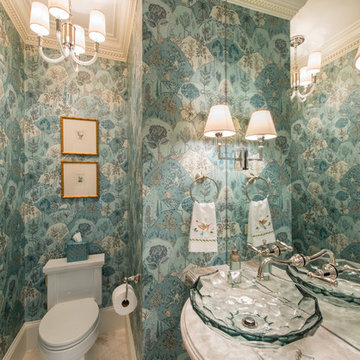
Alexandria, Virginia Traditional Powder Room Design by #SarahTurner4JenniferGilmer
http://www.gilmerkitchens.com/
Photography by John Cole Photography

The powder room is dramatic update to the old and Corian vanity. The original mirror was cut and stacked vertically on stand-offs with new floor-to-ceiling back lighting. The custom 14K gold back splash adds and artistic quality. The figured walnut panel is actually a working drawer and the vanity floats off the wall.
Powder Room Design Ideas with Quartzite Benchtops and Beige Floor
1




