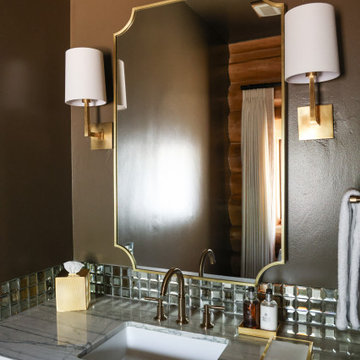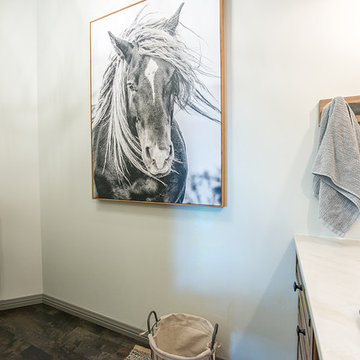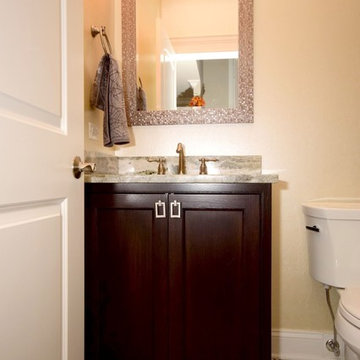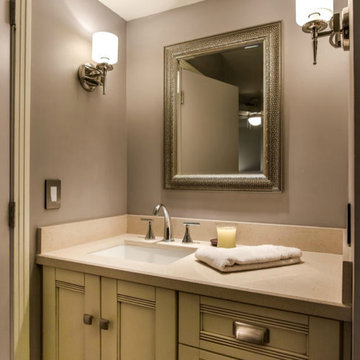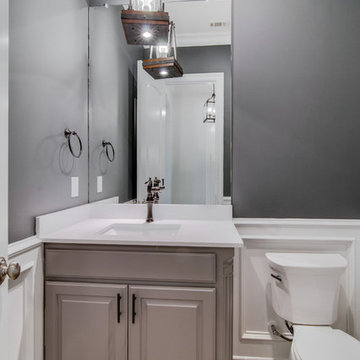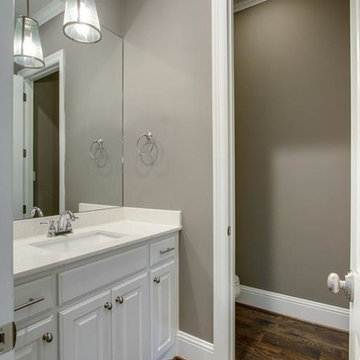Powder Room Design Ideas with Raised-panel Cabinets and Quartzite Benchtops
Refine by:
Budget
Sort by:Popular Today
61 - 71 of 71 photos
Item 1 of 3
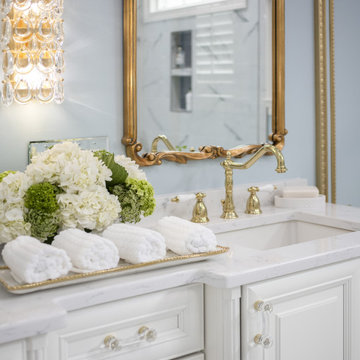
The golds for the faucet with the gold mirrors work nicely together. The Visual comfort wall sconce drips with crystals. The fresh Hydrangeas are perfect for anytime.
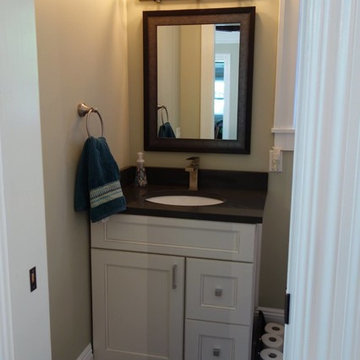
For this family in Cranford, we did a complete demo and renovation to their kitchen, dining room and bathroom. We removed a structural wall between the kitchen and dining room to give them a nice open floor plan. By doing so, they were able to incorporate an island/breakfast bar between the two rooms. We used wood-look tile flooring throughout and finished their kitchen cabinetry with Soho Grey quartz counter tops. This is another family we would work for any day of the week. Truly great people and great kids. #GreatWorkForGreatPeople
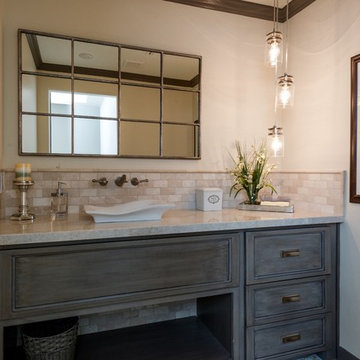
The barn door opens to reveal eclectic powder bath with custom cement floor tiles and quartzite countertop.
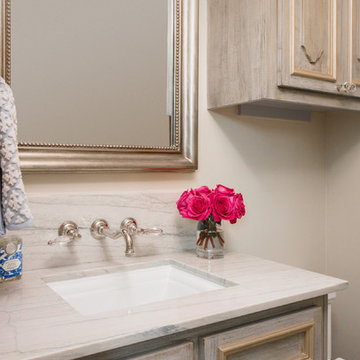
These clients retained MMI to assist with a full renovation of the 1st floor following the Harvey Flood. With 4 feet of water in their home, we worked tirelessly to put the home back in working order. While Harvey served our city lemons, we took the opportunity to make lemonade. The kitchen was expanded to accommodate seating at the island and a butler's pantry. A lovely free-standing tub replaced the former Jacuzzi drop-in and the shower was enlarged to take advantage of the expansive master bathroom. Finally, the fireplace was extended to the two-story ceiling to accommodate the TV over the mantel. While we were able to salvage much of the existing slate flooring, the overall color scheme was updated to reflect current trends and a desire for a fresh look and feel. As with our other Harvey projects, our proudest moments were seeing the family move back in to their beautifully renovated home.
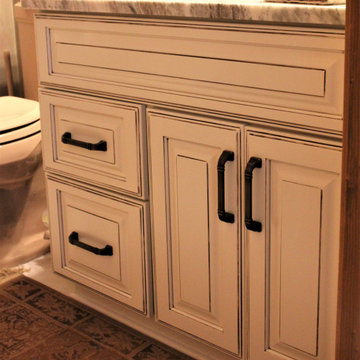
Manufacturer: Starmark
Style: Maple Ridgeville
Finish: (Perimeter & Powder Room) Ivory Cream w/ Chocolate Glaze; (Island/Hood) Butterscotch w/ Chocolate Glaze
Countertop: Solid Surface Unlimited – Fantasy Brown Quartzite
Sink: (Kitchen) Stainless Single-bowl/Under-mount Farm Sink; (Powder) Kohler Caxton Under-mount in Sandbar
Hardware: Hardware Resources – Ella Pulls in Oil Rubbed Bronze
Backsplash Tile: Virginia Tile – Marlow Glossy 3x12/3x6 in Earth
Designer: Devon Moore
Contractor: Larry Davis
Tile Installation: Sterling Tile (Mike Shumard)
Powder Room Design Ideas with Raised-panel Cabinets and Quartzite Benchtops
4
