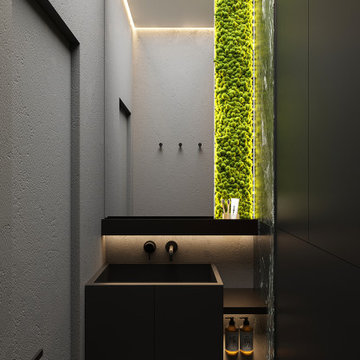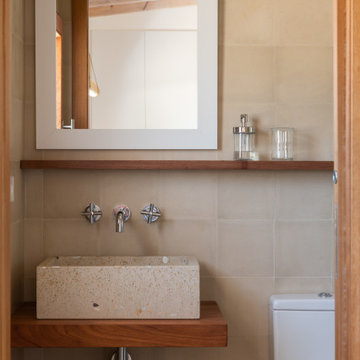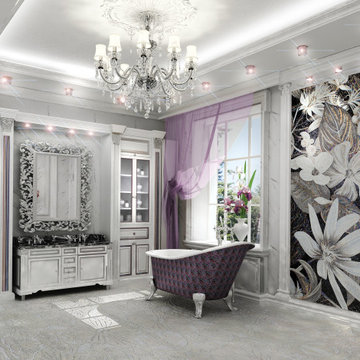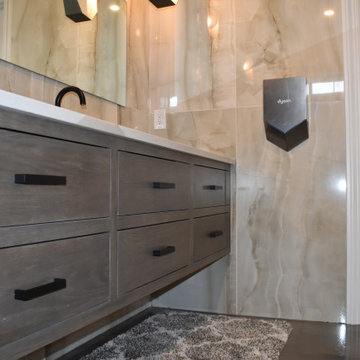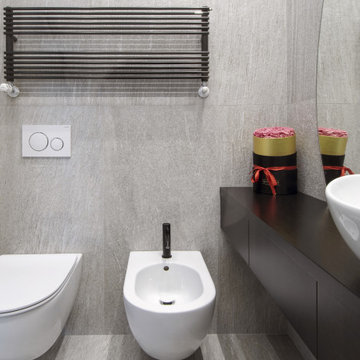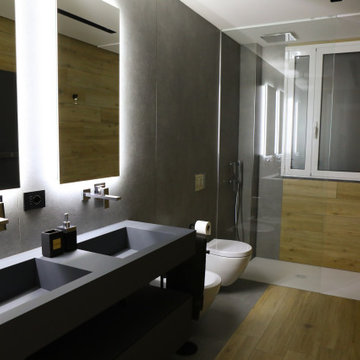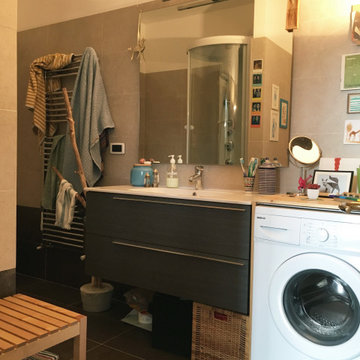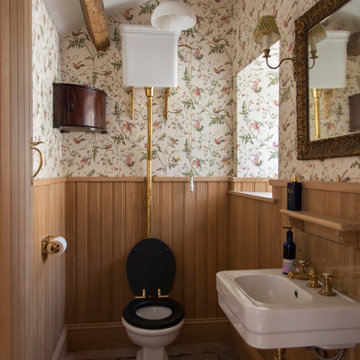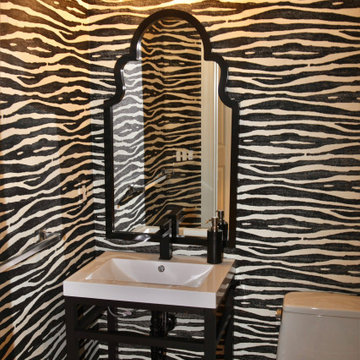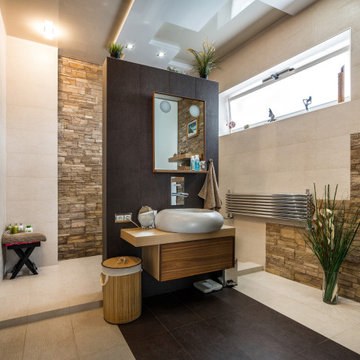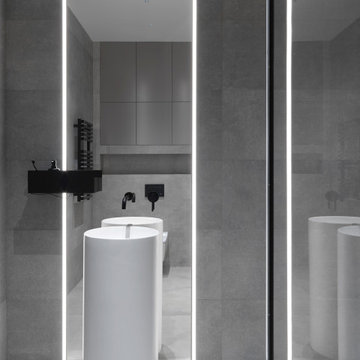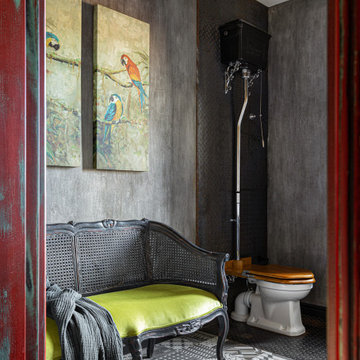Powder Room Design Ideas with Recessed and Exposed Beam
Refine by:
Budget
Sort by:Popular Today
81 - 100 of 636 photos
Item 1 of 3

We first worked with these clients in their Toronto home. They recently moved to a new-build in Kleinburg. While their Toronto home was traditional in style and décor, they wanted a more transitional look for their new home. We selected a neutral colour palette of creams, soft grey/blues and added punches of bold colour through art, toss cushions and accessories. All furnishings were curated to suit this family’s lifestyle. They love to host and entertain large family gatherings so maximizing seating in all main spaces was a must. The kitchen table was custom-made to accommodate 12 people comfortably for lunch or dinner or friends dropping by for coffee.
For more about Lumar Interiors, click here: https://www.lumarinteriors.com/
To learn more about this project, click here: https://www.lumarinteriors.com/portfolio/kleinburg-family-home-design-decor/
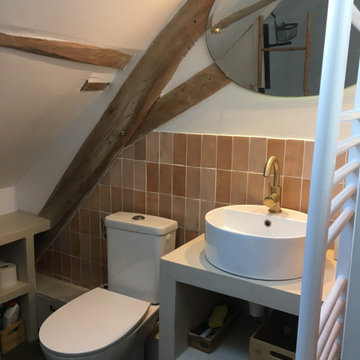
La création d'une salle d'au au premier étage, entre les deux chambres a été un défi en raison de la pente très importante du toit, qui minimise fortement la surface utilisable. La charpente apparente a été décapée, les carreaux de céramique émaillée de la collection Baker street de Leroy-Merlin apportent des nuances chaleureuses.
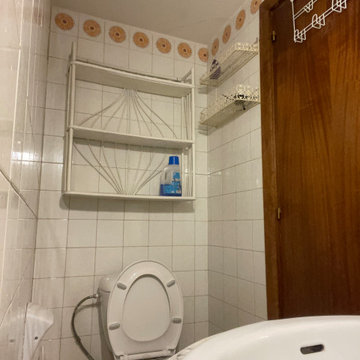
ANTES: Junto a la entrada de la cocina se encontraba un pequeño aseo, poco práctico y muy deslucido.

In this gorgeous Carmel residence, the primary objective for the great room was to achieve a more luminous and airy ambiance by eliminating the prevalent brown tones and refinishing the floors to a natural shade.
The kitchen underwent a stunning transformation, featuring white cabinets with stylish navy accents. The overly intricate hood was replaced with a striking two-tone metal hood, complemented by a marble backsplash that created an enchanting focal point. The two islands were redesigned to incorporate a new shape, offering ample seating to accommodate their large family.
In the butler's pantry, floating wood shelves were installed to add visual interest, along with a beverage refrigerator. The kitchen nook was transformed into a cozy booth-like atmosphere, with an upholstered bench set against beautiful wainscoting as a backdrop. An oval table was introduced to add a touch of softness.
To maintain a cohesive design throughout the home, the living room carried the blue and wood accents, incorporating them into the choice of fabrics, tiles, and shelving. The hall bath, foyer, and dining room were all refreshed to create a seamless flow and harmonious transition between each space.
---Project completed by Wendy Langston's Everything Home interior design firm, which serves Carmel, Zionsville, Fishers, Westfield, Noblesville, and Indianapolis.
For more about Everything Home, see here: https://everythinghomedesigns.com/
To learn more about this project, see here:
https://everythinghomedesigns.com/portfolio/carmel-indiana-home-redesign-remodeling

Modern Powder Room Charcoal Black Vanity Sink Black Tile Backsplash, wood flat panels design By Darash
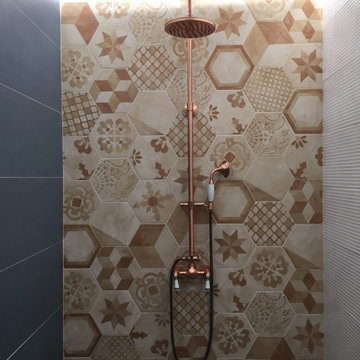
Rifacimento totale di un piccolo Bagno 19.21, interseca lo stile moderno e vintage. Materiali e finiture curate nel dettaglio, per un bagno molto particolare.

Light and Airy shiplap bathroom was the dream for this hard working couple. The goal was to totally re-create a space that was both beautiful, that made sense functionally and a place to remind the clients of their vacation time. A peaceful oasis. We knew we wanted to use tile that looks like shiplap. A cost effective way to create a timeless look. By cladding the entire tub shower wall it really looks more like real shiplap planked walls.
The center point of the room is the new window and two new rustic beams. Centered in the beams is the rustic chandelier.
Design by Signature Designs Kitchen Bath
Contractor ADR Design & Remodel
Photos by Gail Owens

A custom arched built-in, gilded light fixtures, serene blue walls, and Arabian-style tile. These subtle yet impactful details combine to transform this classic powder room into a jewel-box space.
Powder Room Design Ideas with Recessed and Exposed Beam
5
