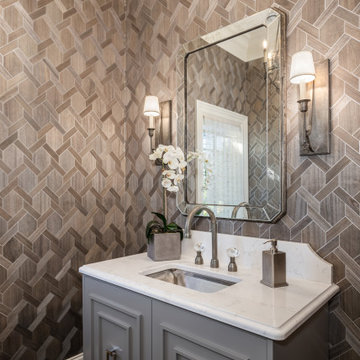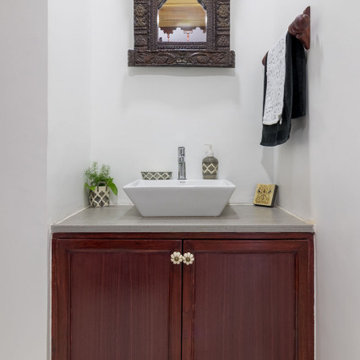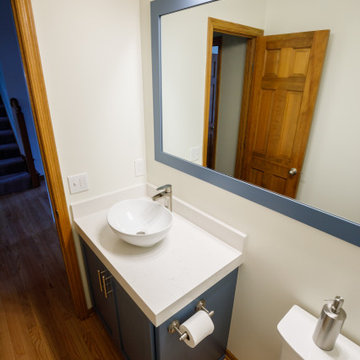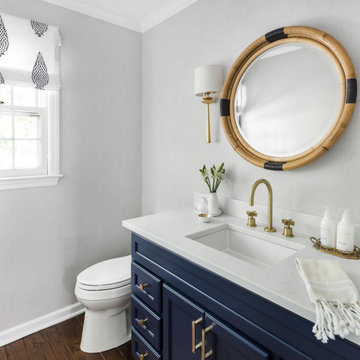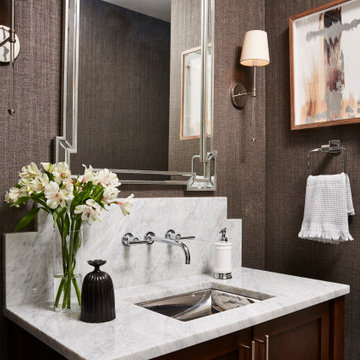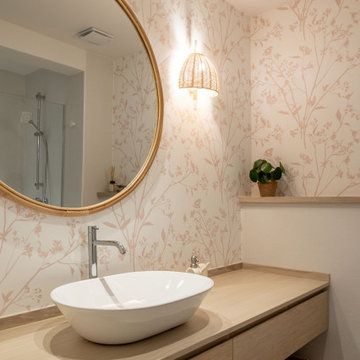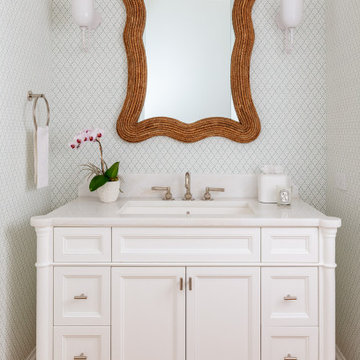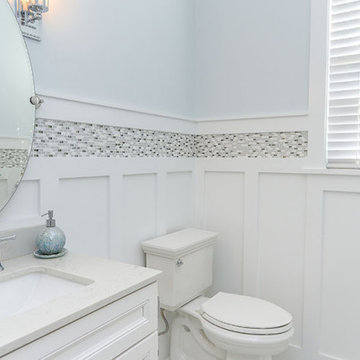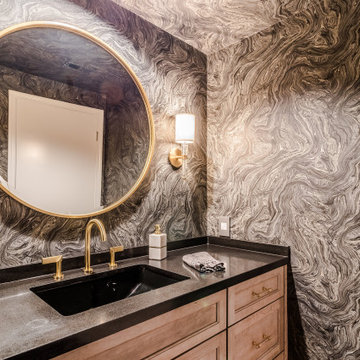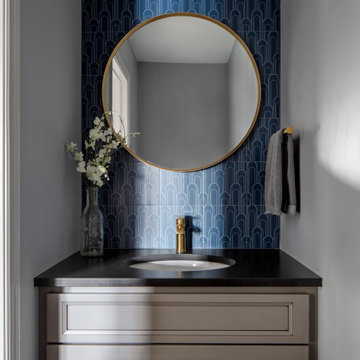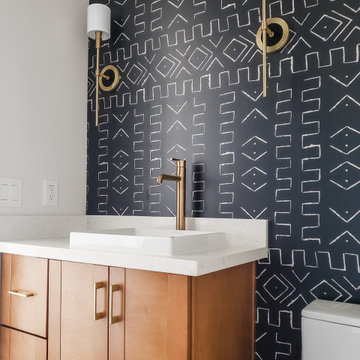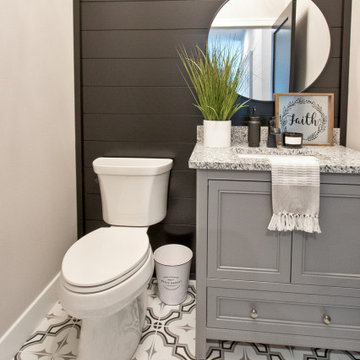Powder Room Design Ideas with Recessed-panel Cabinets and a Built-in Vanity
Refine by:
Budget
Sort by:Popular Today
61 - 80 of 341 photos
Item 1 of 3
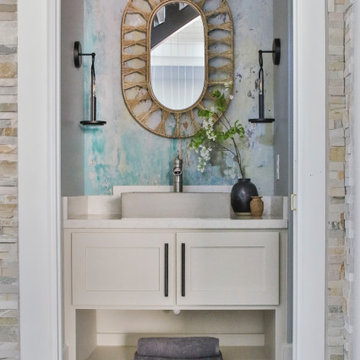
Peeking behind the stone walls and pocket door, is this lovely powder bath. It's detailed with a mix of modern art-inspired mural wallpaper along the vanity wall with a contrast of natural textures from the jute mirror. Hints of black pair well with the softer elements of this little space.

Accent walls are trending right now and this homeowner chose cobblestone brushed silver metal tiles. The sink has its own details with a black and chrome faucet and a metal sink.
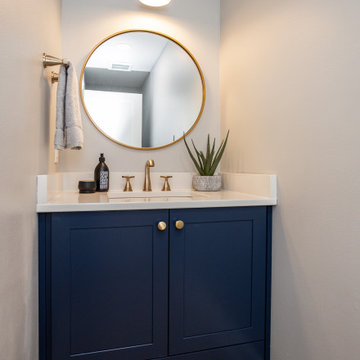
A comprehensive remodel of a home's first and lower levels in a neutral palette of white, naval blue and natural wood with gold and black hardware completely transforms this home.Projects inlcude kitchen, living room, pantry, mud room, laundry room, music room, family room, basement bar, climbing wall, bathroom and powder room.

古民家ゆえ圧倒的にブラウン系の色調が多いので、トイレ空間だけはホワイトを基調としたモノトーン系のカラースキームとしました。安価なイメージにならないようにと、床・壁ともに外国産のセラミックタイルを貼り、間接照明で柔らかい光に包まれるような照明計画としました。
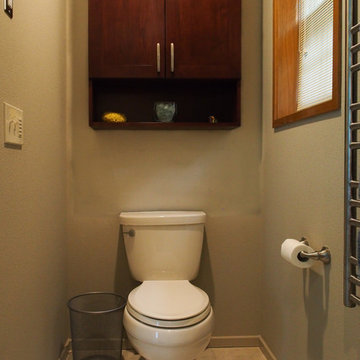
A comfort height Cimarron toilet in biscuit by Kohler.
Photo: A Kitchen That Works LLC

After purchasing this Sunnyvale home several years ago, it was finally time to create the home of their dreams for this young family. With a wholly reimagined floorplan and primary suite addition, this home now serves as headquarters for this busy family.
The wall between the kitchen, dining, and family room was removed, allowing for an open concept plan, perfect for when kids are playing in the family room, doing homework at the dining table, or when the family is cooking. The new kitchen features tons of storage, a wet bar, and a large island. The family room conceals a small office and features custom built-ins, which allows visibility from the front entry through to the backyard without sacrificing any separation of space.
The primary suite addition is spacious and feels luxurious. The bathroom hosts a large shower, freestanding soaking tub, and a double vanity with plenty of storage. The kid's bathrooms are playful while still being guests to use. Blues, greens, and neutral tones are featured throughout the home, creating a consistent color story. Playful, calm, and cheerful tones are in each defining area, making this the perfect family house.
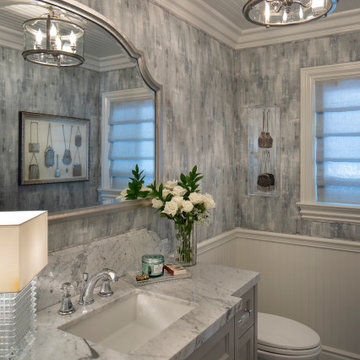
The vintage hand bag collection adds to the charm that is exuded from the powder room. The walls are upholstered, light fixture and lamp add the sparkle.
Powder Room Design Ideas with Recessed-panel Cabinets and a Built-in Vanity
4

