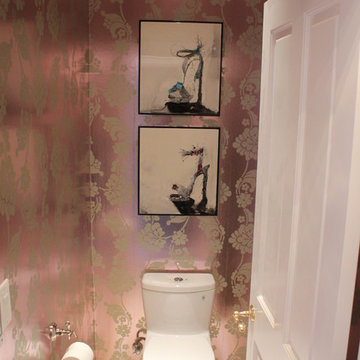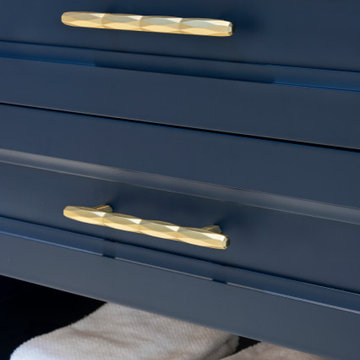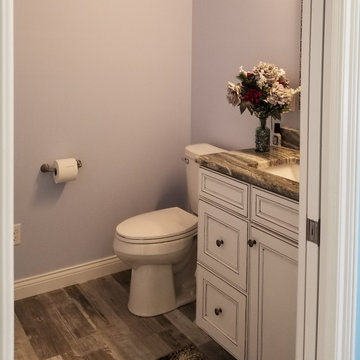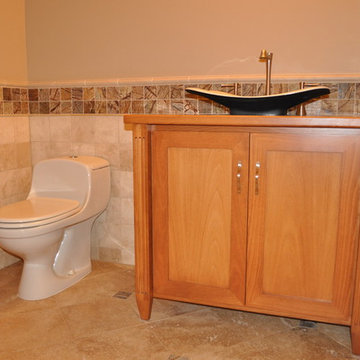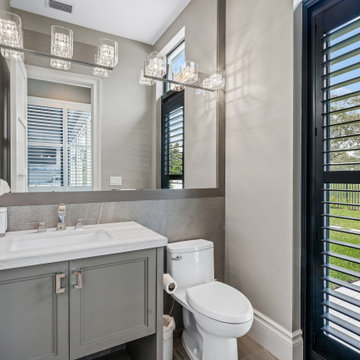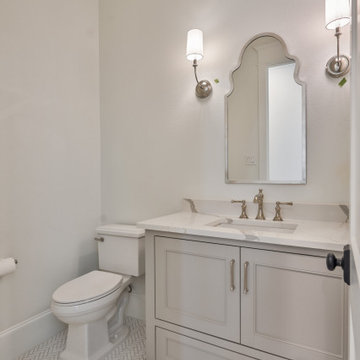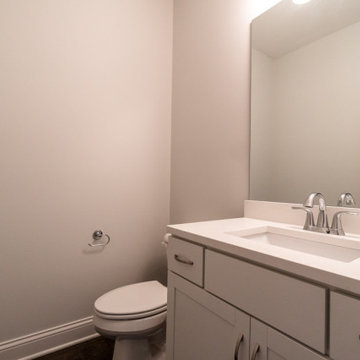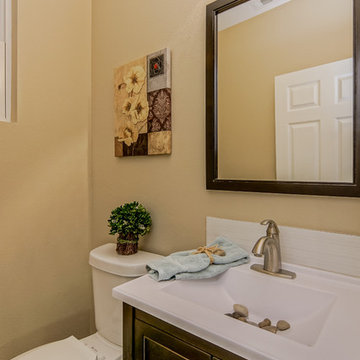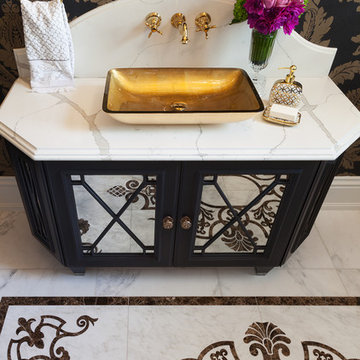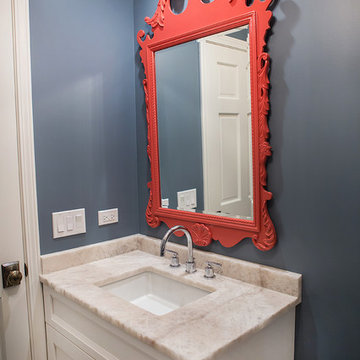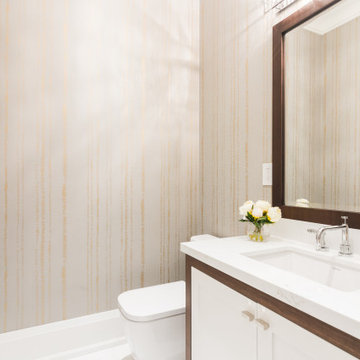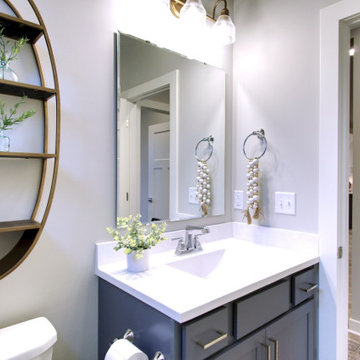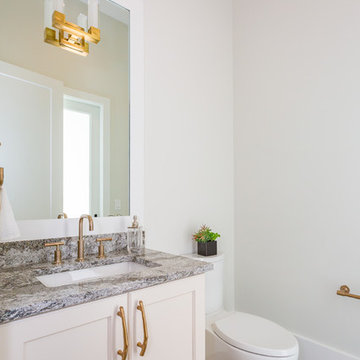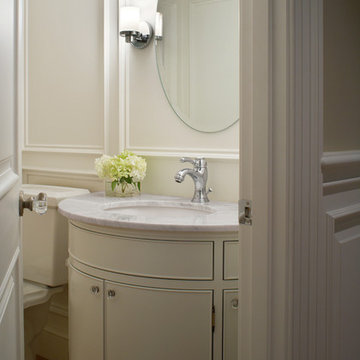Powder Room Design Ideas with Recessed-panel Cabinets and a One-piece Toilet
Refine by:
Budget
Sort by:Popular Today
161 - 180 of 575 photos
Item 1 of 3
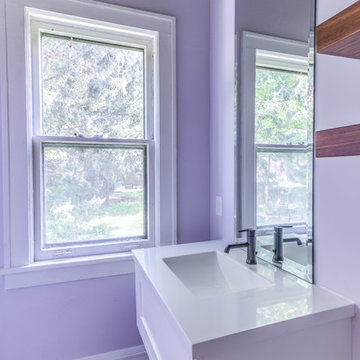
No strangers to remodeling, the new owners of this St. Paul tudor knew they could update this decrepit 1920 duplex into a single-family forever home.
A list of desired amenities was a catalyst for turning a bedroom into a large mudroom, an open kitchen space where their large family can gather, an additional exterior door for direct access to a patio, two home offices, an additional laundry room central to bedrooms, and a large master bathroom. To best understand the complexity of the floor plan changes, see the construction documents.
As for the aesthetic, this was inspired by a deep appreciation for the durability, colors, textures and simplicity of Norwegian design. The home’s light paint colors set a positive tone. An abundance of tile creates character. New lighting reflecting the home’s original design is mixed with simplistic modern lighting. To pay homage to the original character several light fixtures were reused, wallpaper was repurposed at a ceiling, the chimney was exposed, and a new coffered ceiling was created.
Overall, this eclectic design style was carefully thought out to create a cohesive design throughout the home.
Come see this project in person, September 29 – 30th on the 2018 Castle Home Tour.
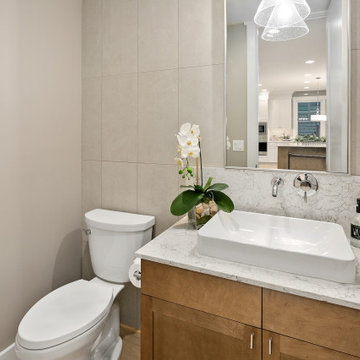
The Ada's Powder Room is an oasis of tranquility conveniently situated adjacent to the kitchen. This serene bathroom offers a respite from the hustle and bustle of daily life, providing a peaceful and refreshing experience.
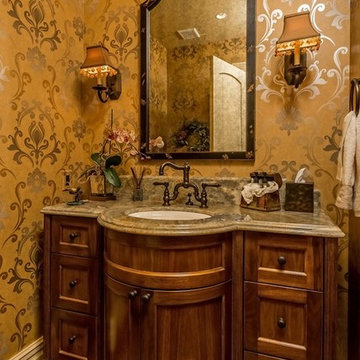
Birds perch on the mirror, which sits above a custom built vanity with marble top.

The vanity in this powder room takes advantage of the width of the room, providing ample counter space.
Photo by Daniel Contelmo Jr.
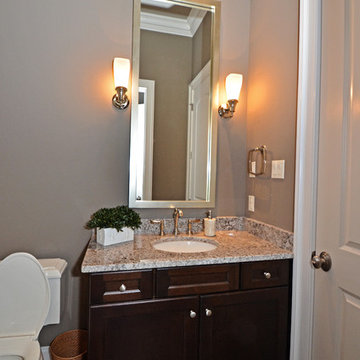
House was built by Hyman L Bartolo Jr. Contractors. Jefferson Door supplied the interior doors (Masonite), exterior doors, windows (Krestmart), moulding, stair parts and hardware (Better Home Products) for this home.
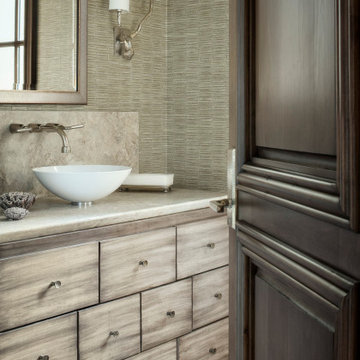
Earth-toned powder room in this European contemporary home in Southlake, Dallas. Featuring a white vessel sink and wall-mounted faucet, gold wall sconces, and light gray wood cabinets. Finished with textured, neutral wallpaper.
Powder Room Design Ideas with Recessed-panel Cabinets and a One-piece Toilet
9
