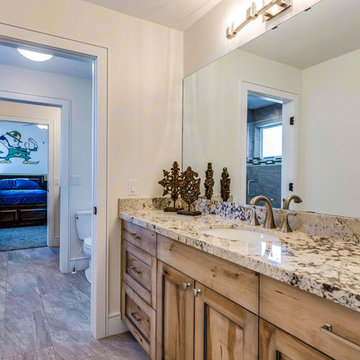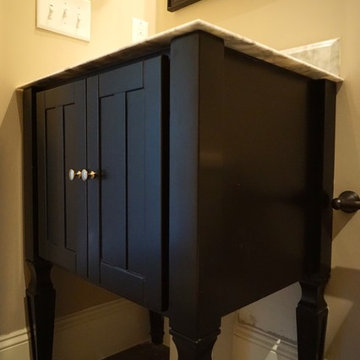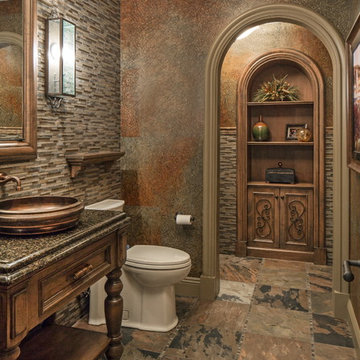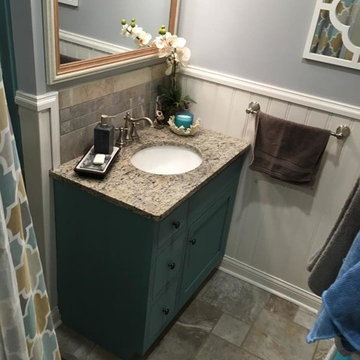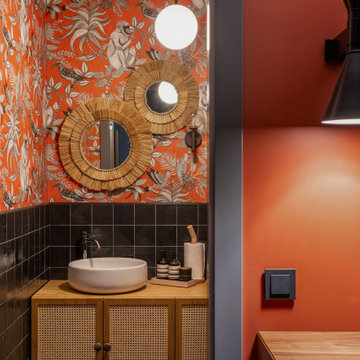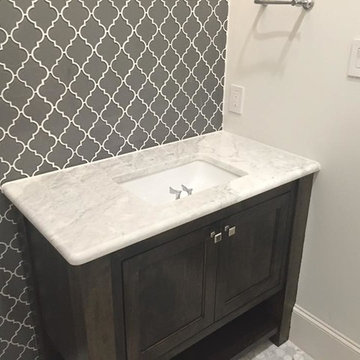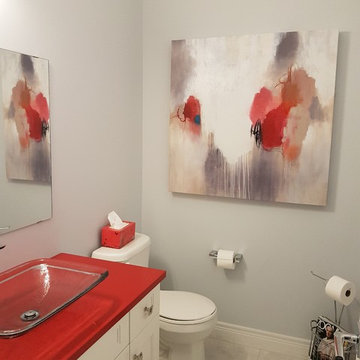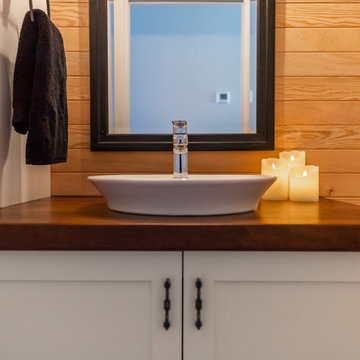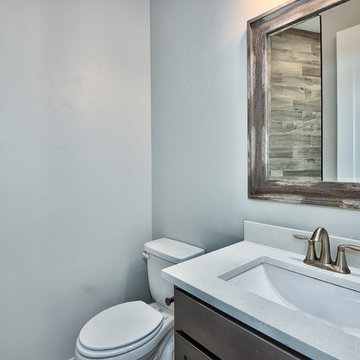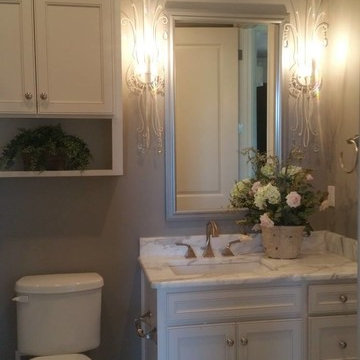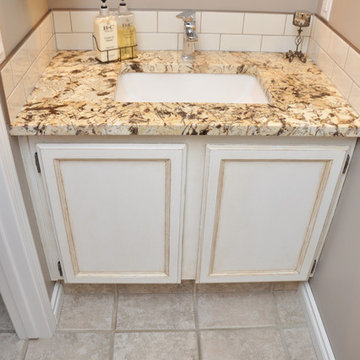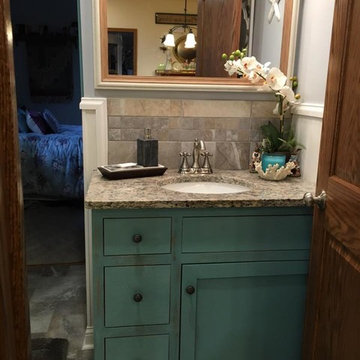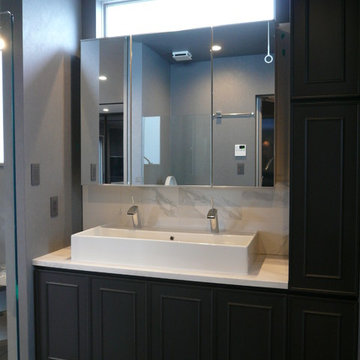Powder Room Design Ideas with Recessed-panel Cabinets and Ceramic Floors
Refine by:
Budget
Sort by:Popular Today
121 - 140 of 273 photos
Item 1 of 3
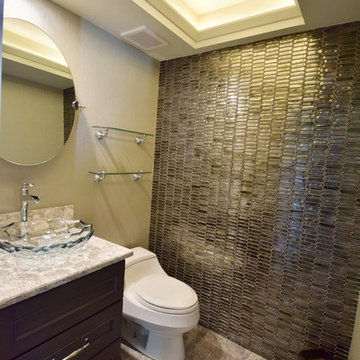
Complete remodel of a half bath with recessed ceiling and LED lighting, accent wall and glass vessel sink.
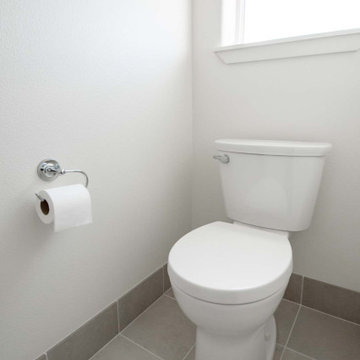
Master bathroom update. Kept original vanity, but replaced counter with new quartz countertop, new under mount sinks, and faucets and added large mirror. Tiled flooring with ceramic tile that has a "slate" look. Created pony wall around shower with rain glass enclosure for privacy while still letting light through. Tile shower with small niche for extra storage.
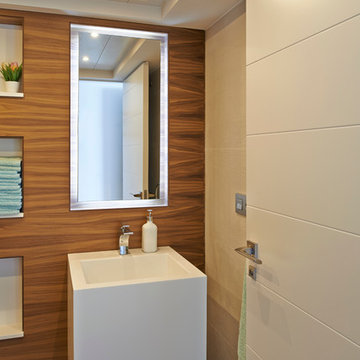
Ébano Arquitectura de Interiores renueva una vivienda ya anticuada aportando todas las comodidades actuales y dándole un estilo contemporáneo de lineas cuidadas. El uso de materiales como la piedra en el exterior y la madera en el interior, enfatizados con iluminación indirecta aportan calidez al espacio.
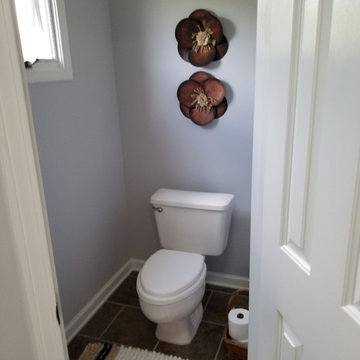
The separation of the toilet from the rest of the restroom was necessary for this homeowner, so we kept it clean and simple with the option to fully close it off internally (without it feeling claustrophobic.)
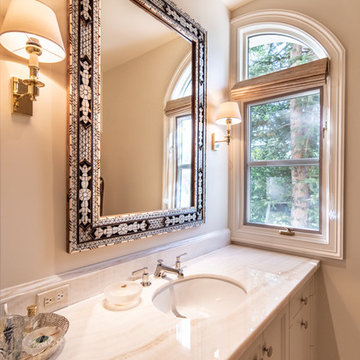
In this traditional powder room, the built-in vanity with white granite counter top offers a large space to maximize its function. A mirror that is installed perpendicular to the window creates an illusion of a huge and symmetric room. While the window allows the natural light to come in, creating a warm and fresh atmosphere.
Built by ULFBUILT. Contact us today to learn more.
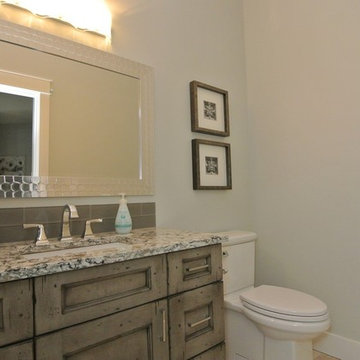
Cabinets - Maple Appaloosa from Design Craft supplied by Cassidy deVeer of Express Flooring
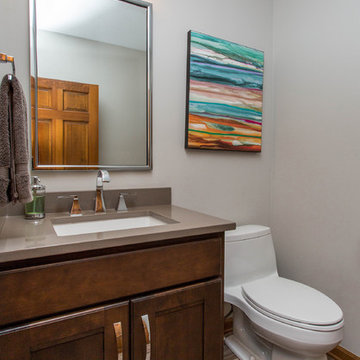
This first floor remodel not only updated a family’s home, but redefined the spaces and flow between them so the home functions better for this busy family of five. Removing a wall opened the kitchen to the family room and the entire kitchen was completely remodeled with maple cabinets, quartz counters, glass backsplash and an island that can seat the entire family. The kitchen’s desk area was redesigned into additional pantry space, while an existing pantry was redesigned to better accommodate the family’s storage needs, and was enclosed with doors that match the cabinetry. Finally, a new mud room with a charging station greets family members as they enter from the garage and allows them to stash coats, backpacks and sporting goods. A powder room off the mud room also has a completely new look.
Powder Room Design Ideas with Recessed-panel Cabinets and Ceramic Floors
7
