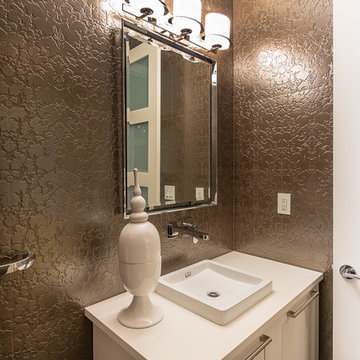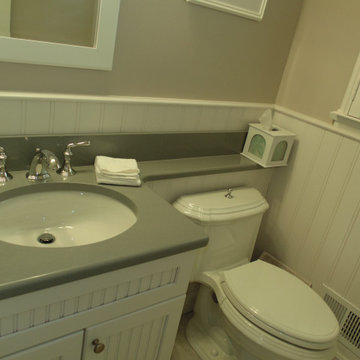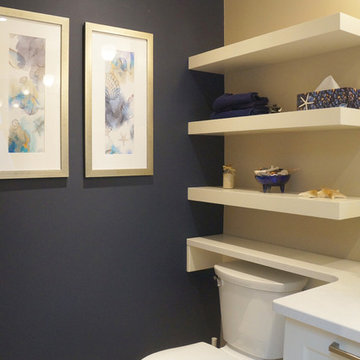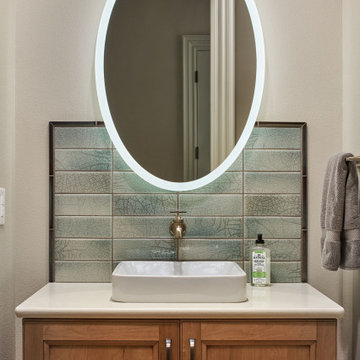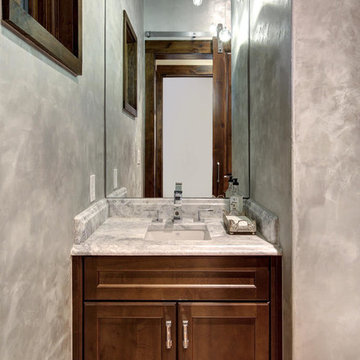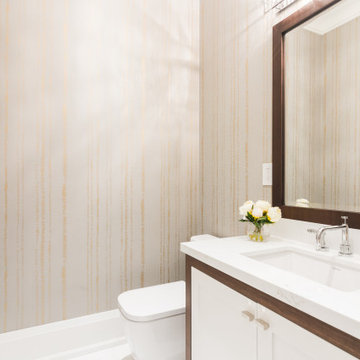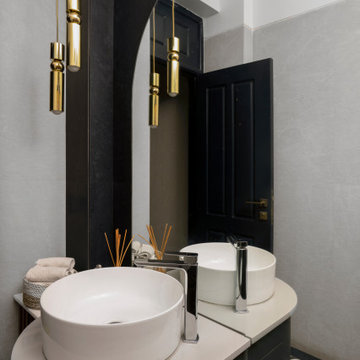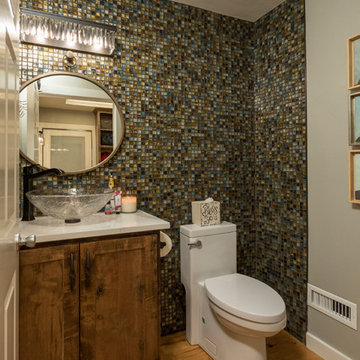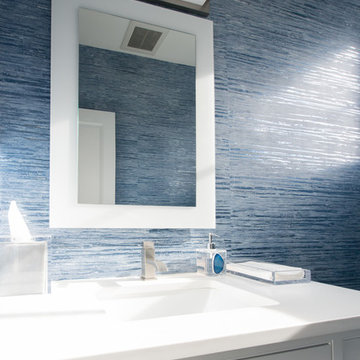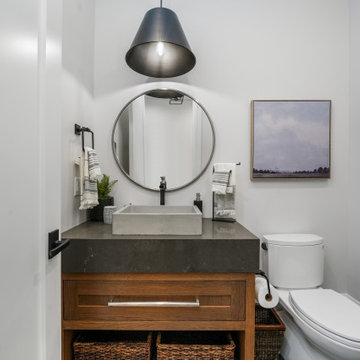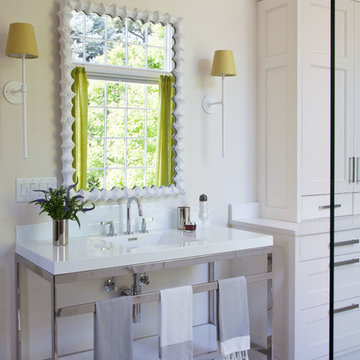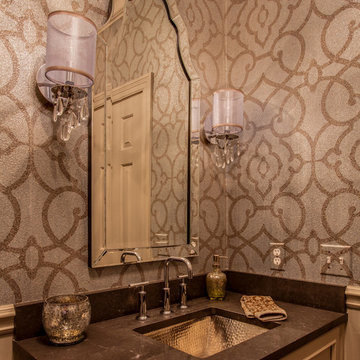Powder Room Design Ideas with Recessed-panel Cabinets and Engineered Quartz Benchtops
Refine by:
Budget
Sort by:Popular Today
221 - 240 of 553 photos
Item 1 of 3
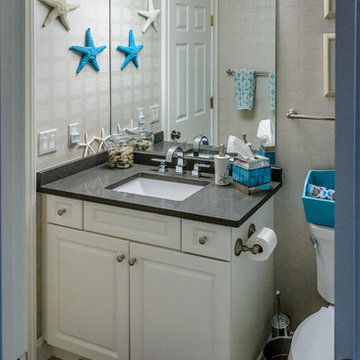
This is a fun powder room for downstairs guests. The countertop is a LG Quartz called Piatra Grey. This floor, a porcelain tile called Expresso Mocha Matte, runs throughout the house. Love the pop of colors from the starfish!
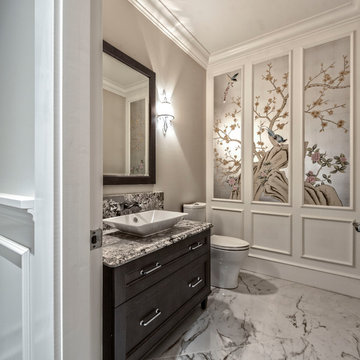
My House Design/Build Team | www.myhousedesignbuild.com | 604-694-6873 | Photography by Liz Dehn and SeeVirtual Marketing & Photography
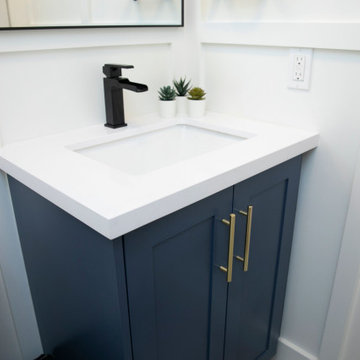
Small space with a BIG statement. Tall wainscotting makes the room feel taller that it actually is.

This petite powder room off of the main living area catches your eye as soon as you walk in. The custom glaze and finish on the cabinets paired with the unique diamond mosaic tile gives a sense of royalty to every guest.
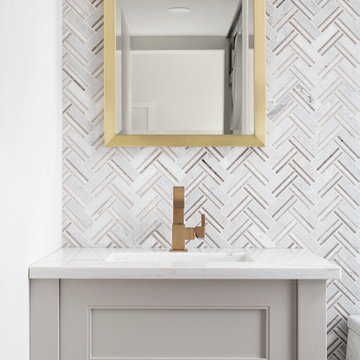
This small powder room was made to feel impressive by adding a floor to ceiling, two-toned marble, herringbone back splash tile. The open legs on the custom vanity allows the tile to peak through. The warm light grey of the natural marble is repeated in the custom cabinetry paint colour, while the brass mirror, modern brass faucet and mixed metal brass and chrome pendants add warmth to the cool white and grey palette. A contemporary low profile toilet completes the update.
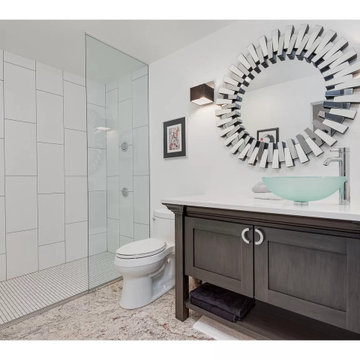
Powder room with white spring granite floor, curbless shower, body sprays and a glass vessle sink.
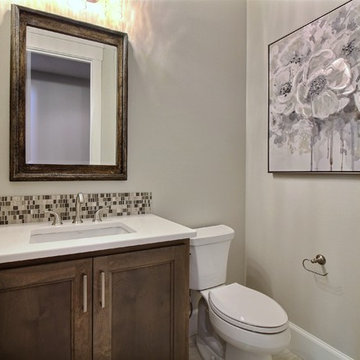
Paint Colors by Sherwin Williams
Interior Body Color : Agreeable Gray 7029
Interior Trim Color : Northwood Cabinets’ Eggshell
Flooring & Tile Supplied by Macadam Floor & Design
Slab Countertops by Wall to Wall Stone
Powder Vanity Product : Caesarstone Haze
Backsplash Tile by Tierra Sol
Backsplash Product : Karma Series in Whisper
Tile Floor by Emser Tile
Floor Tile Product : Esplanade in Alley
Faucets & Shower-Heads by Delta Faucet
Sinks by Decolav
Cabinets by Northwood Cabinets
Built-In Cabinetry Colors : Jute
Windows by Milgard Windows & Doors
Product : StyleLine Series Windows
Supplied by Troyco
Interior Design by Creative Interiors & Design
Lighting by Globe Lighting / Destination Lighting
Plumbing Fixtures by Kohler
Powder Room Design Ideas with Recessed-panel Cabinets and Engineered Quartz Benchtops
12
