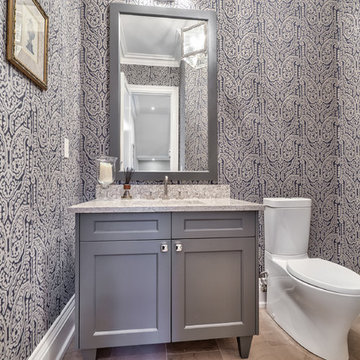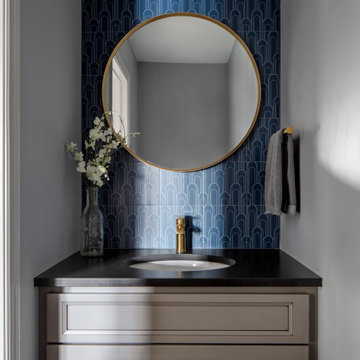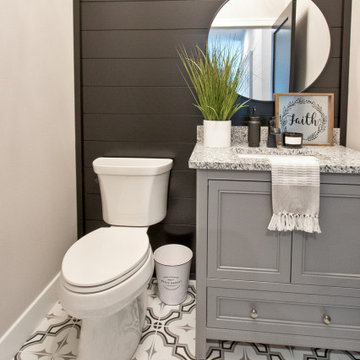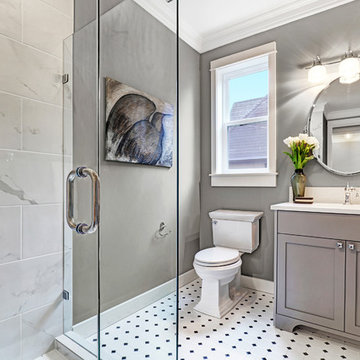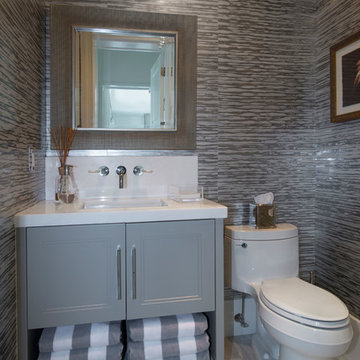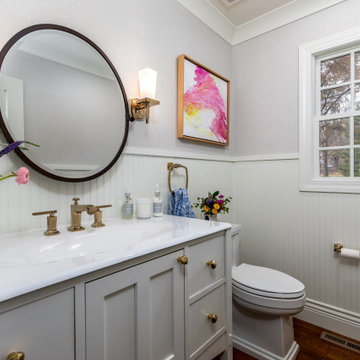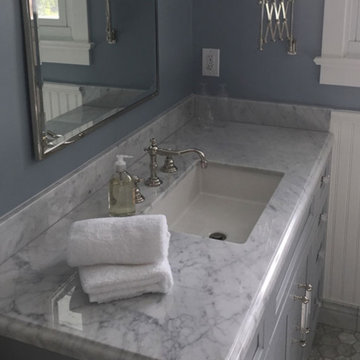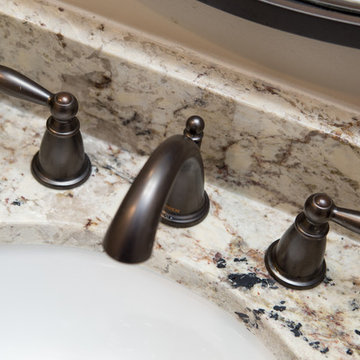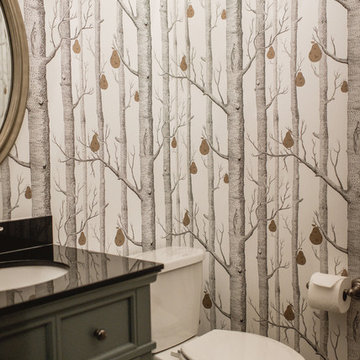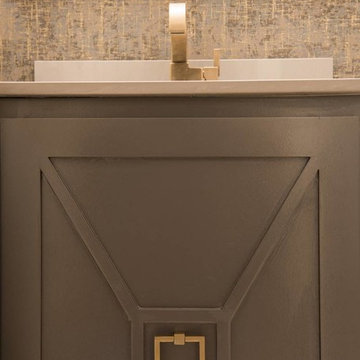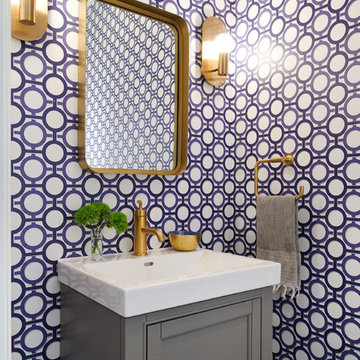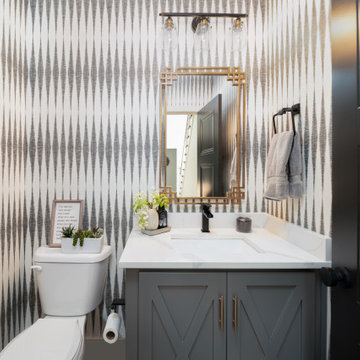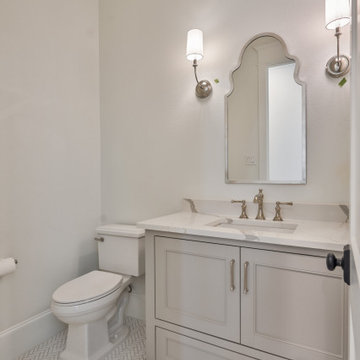Powder Room Design Ideas with Recessed-panel Cabinets and Grey Cabinets
Refine by:
Budget
Sort by:Popular Today
101 - 120 of 326 photos
Item 1 of 3
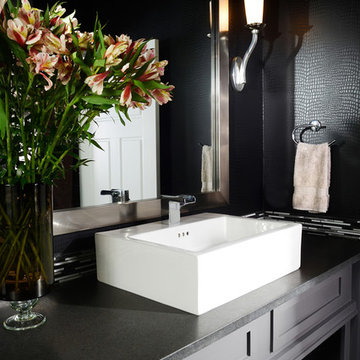
Dramatic, classic and modern; Obelisk Home’s challenge from the homeowner. We now had to convince the client that a dramatic black alligator wallpaper mixed with a black metallic tile, a sleek black countertop and a colorful listello strip would be the perfect mix in this small space. It is simple, yet shiny light fixtures and a mirror, create reflectivity, warmth and interest. The cabinets were finished in a warm grey with lots of under-cabinet space for storage. Powder baths never seem to have enough storage, but not this one. This space is now the favorite of the homeowners and visitors.
Photos by Jeremy Mason McGraw
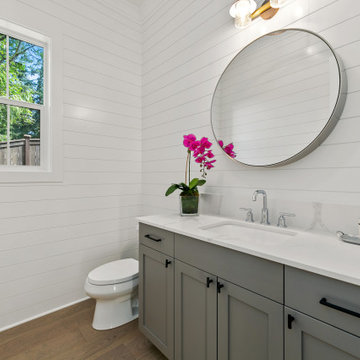
The Madrid's powder room is a stylish and sophisticated space with a modern touch. The light hardwood flooring adds warmth and natural appeal, while the gray cabinets provide a sleek and contemporary look. The black cabinet hardware adds contrast and visual interest. A silver faucet adds a touch of elegance to the white countertop, creating a clean and crisp aesthetic. The white paneled walls add texture and dimension, enhancing the overall design of the room. The Madrid's powder room is a chic and inviting space that combines functionality with stylish design elements.
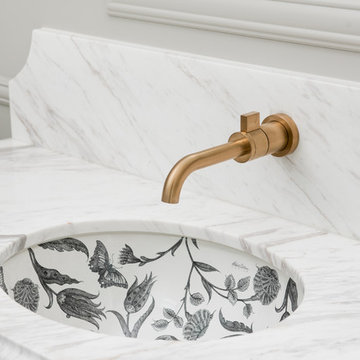
We built a dream home on this 1.4 acre lot in beautiful Paradise Valley. The property boasts breathtaking Mummy Mountain views from the back and Scottsdale Mountain views from the front. There are so few properties that enjoy the spectacular views this home has to offer.
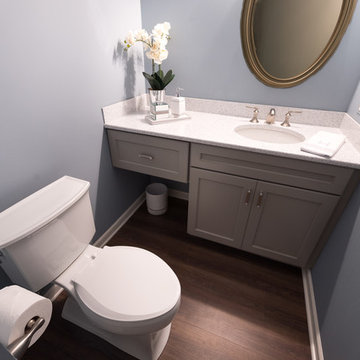
Complete Townhome Remodel- Beautiful refreshing clean lines from Floor to Ceiling, A monochromatic color scheme of white, cream, gray with hints of blue and grayish-green and mixed brushed nickel and chrome fixtures.
Kitchen, 2 1/2 Bathrooms, Staircase, Halls, Den, Bedrooms. Ted Glasoe
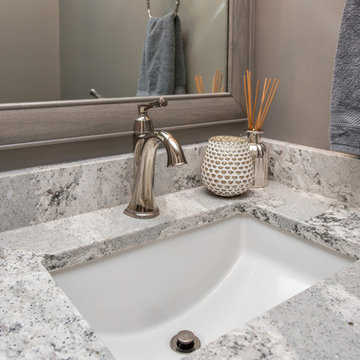
Some people remodel their kitchen, some remodel their master bath and some people do both and then some. These homeowners were ready to invest heavily in their home with a complete home remodel including kitchen, family room, powder room, laundry room, stairs, master bath and all flooring and mill work on the second floor plus many window replacements. While such an extensive remodel is more budget intense, it also gives the home a fresh, updated look at once. Enjoy this complete home transformation!
Photos by Jake Boyd Photo
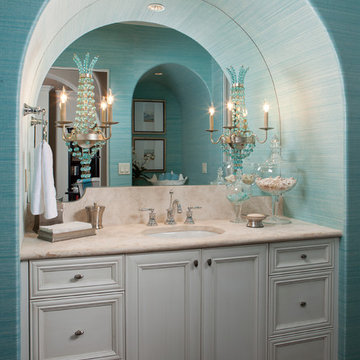
This London Bay furnished model faces south overlooking a stunning lake and Italian gardens. The Capriano model includes an additional fourth bedroom, two car garage, second floor sun deck and game room. The overall dimensions of the Capriano is 4,402 A/C square feet and 5,974 total square feet. Other optional features include an outdoor kitchen, remote control operated roll down lanai screens, an outdoor kitchen, and many other upgraded details. Interior design, furnishings and selections completed by Romanza Interior Design.
Image ©Advanced Photography Specialists
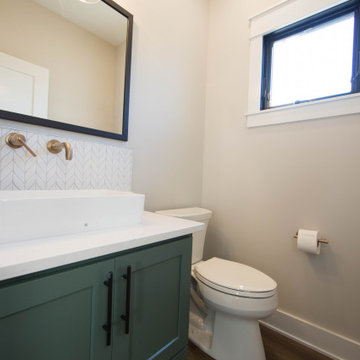
Modern gold fixtures, vessel sink and stylish tile backsplash elevate the look of the home's powder room.
Powder Room Design Ideas with Recessed-panel Cabinets and Grey Cabinets
6
