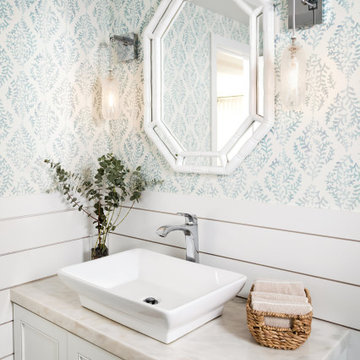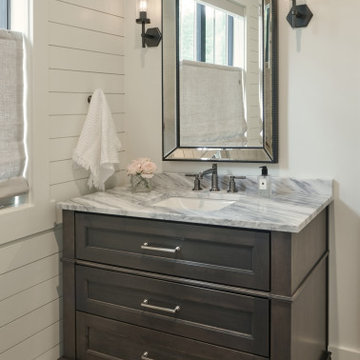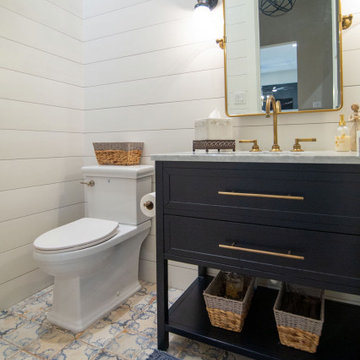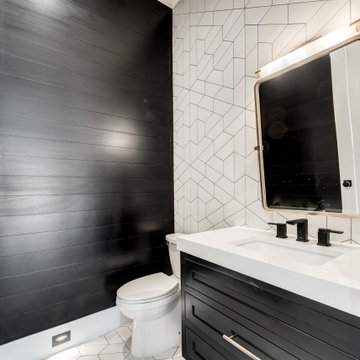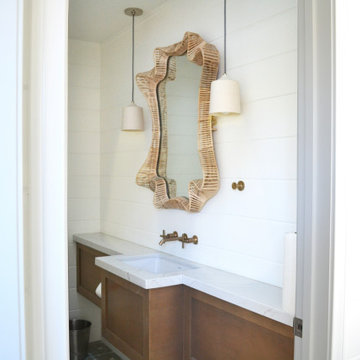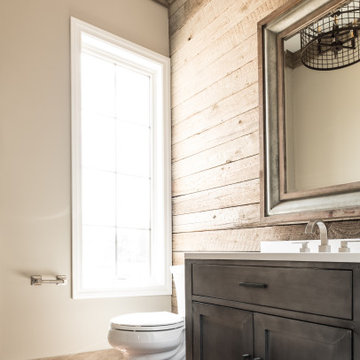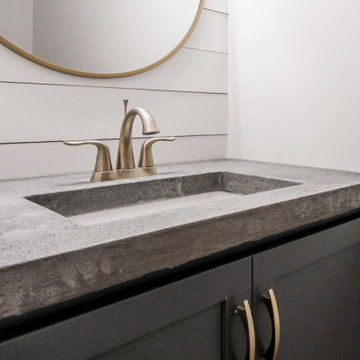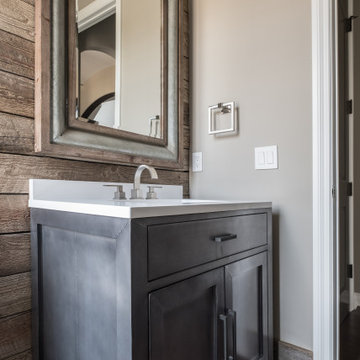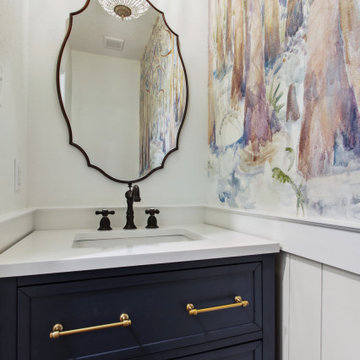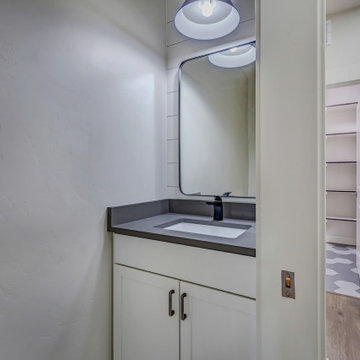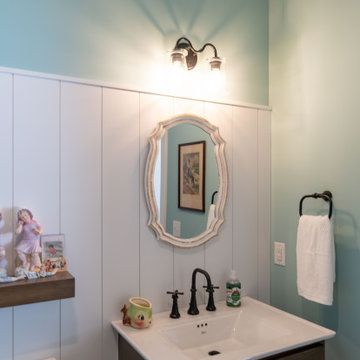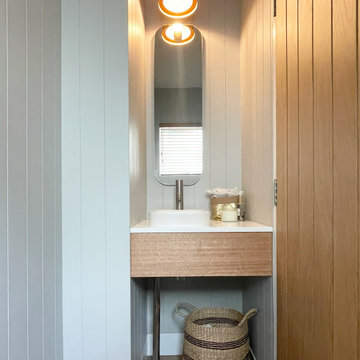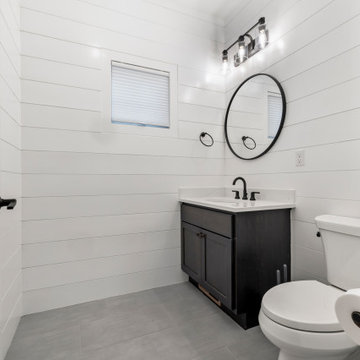Powder Room Design Ideas with Recessed-panel Cabinets and Planked Wall Panelling
Refine by:
Budget
Sort by:Popular Today
1 - 20 of 28 photos
Item 1 of 3

8" White Oak Hardwood Floors from Anderson Tuftex: Kensington Queen's Gate

Powder room off the kitchen with ship lap walls painted black and since we had some cypress left..we used it here.

Uniquely situated on a double lot high above the river, this home stands proudly amongst the wooded backdrop. The homeowner's decision for the two-toned siding with dark stained cedar beams fits well with the natural setting. Tour this 2,000 sq ft open plan home with unique spaces above the garage and in the daylight basement.

Light and Airy shiplap bathroom was the dream for this hard working couple. The goal was to totally re-create a space that was both beautiful, that made sense functionally and a place to remind the clients of their vacation time. A peaceful oasis. We knew we wanted to use tile that looks like shiplap. A cost effective way to create a timeless look. By cladding the entire tub shower wall it really looks more like real shiplap planked walls.
The center point of the room is the new window and two new rustic beams. Centered in the beams is the rustic chandelier.
Design by Signature Designs Kitchen Bath
Contractor ADR Design & Remodel
Photos by Gail Owens
Powder Room Design Ideas with Recessed-panel Cabinets and Planked Wall Panelling
1

