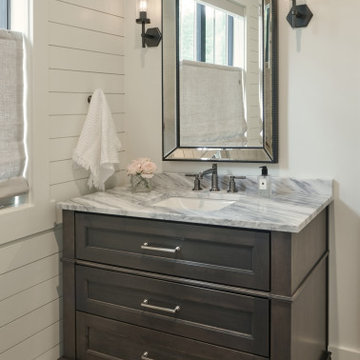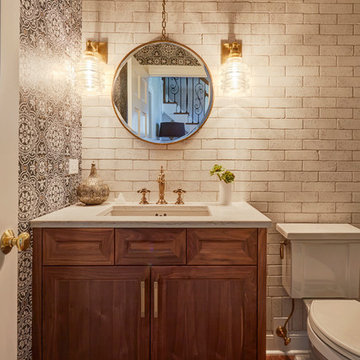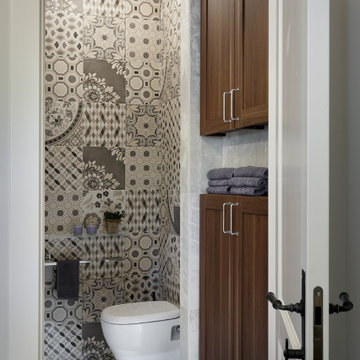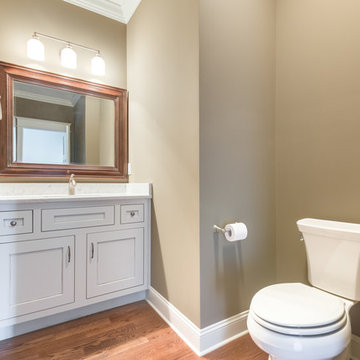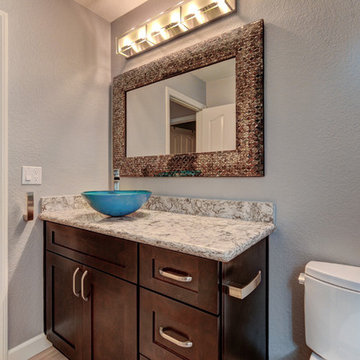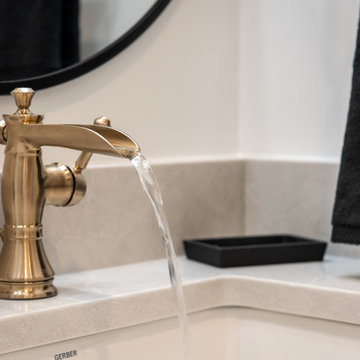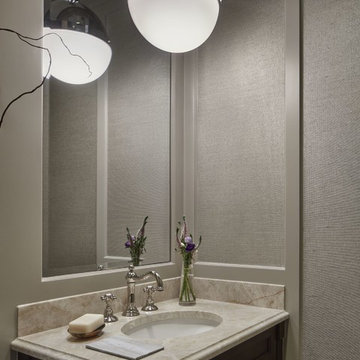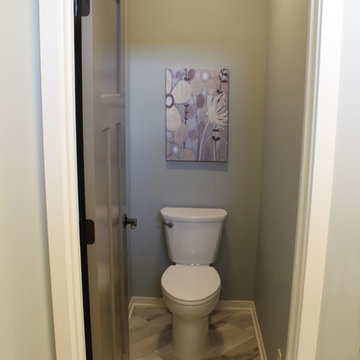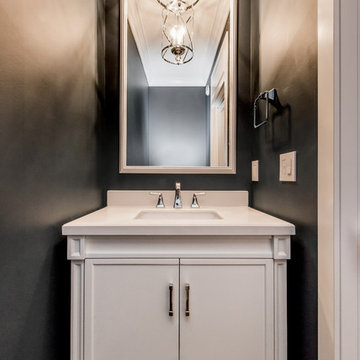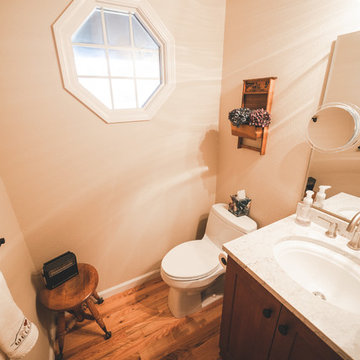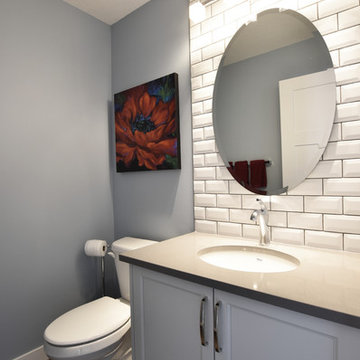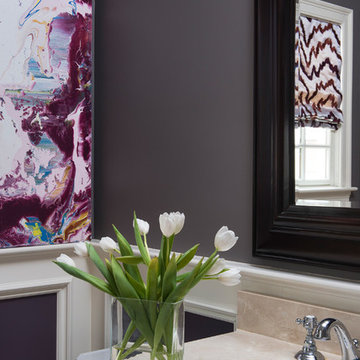Powder Room Design Ideas with Recessed-panel Cabinets and Quartzite Benchtops
Refine by:
Budget
Sort by:Popular Today
81 - 100 of 176 photos
Item 1 of 3
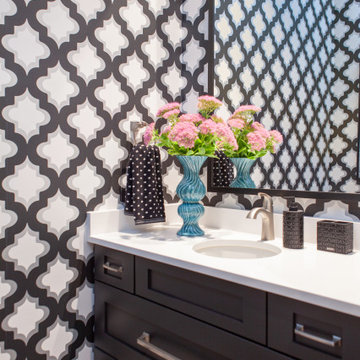
Replaced existing vanity with pullout drawers and quartz counter top. Large handles allow for easy use of pullout drawers.
Bold geometric pattern in white, metallic and black gave the room life! We went to our local frame shop and had custom mirror made. Mirror was large 30 x 65 and fit perfectly over vanity.
Photography: Studio West
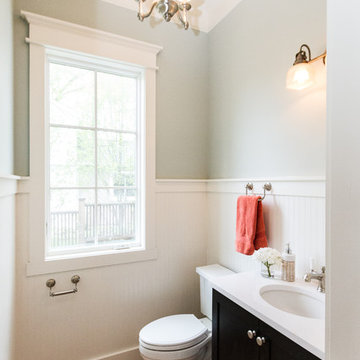
A gorgeous, high quality, custom home with incredible attention to detail. Energy Star rated & Arlington's Green Choice program. Features a gourmet kitchen with top of the line finishes, two mud rooms, screened porch, and MBR balcony. All of the bedrooms have an attached bathroom. This home has four finished levels and a gorgeous, continuous handrail. Opt'l home theater & elevator rough-in. This home is minutes from DC, and mere blocks away from Yorktown High School.
Featuring the powder room.
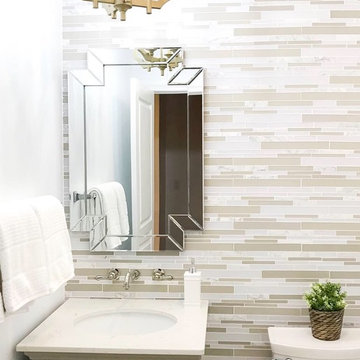
PHOTO CREDIT: INTERIOR DESIGN BY: HOUSE OF JORDYN ©
We can’t say enough about powder rooms, we love them! Even though they are small spaces, it still presents an amazing opportunity to showcase your design style! Our clients requested a modern and sleek customized look. With this in mind, we were able to give them special features like a wall mounted faucet, a mosaic tile accent wall, and a custom vanity. One of the challenges that comes with this design are the additional plumbing features. We even went a step ahead an installed a seamless access wall panel in the room behind the space with access to all the pipes. This way their beautiful accent wall will never be compromised if they ever need to access the pipes.
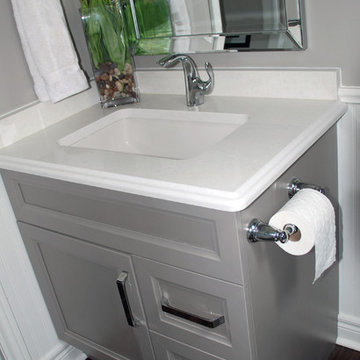
Main floor power room with grey vanity and white quartz counter and hand scraped medium tone hardwood flooring.
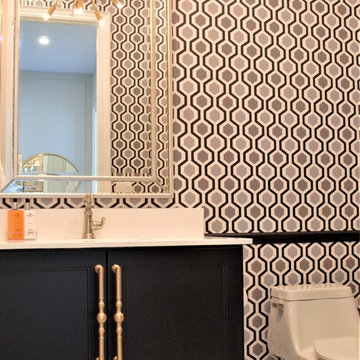
Combination of black,grey and white geometric wallpaper adorns the walls while the orange ceiling draws your eyes up in this main floor powder room. Sparkling gold sputnik chandelier and black vanity completes this beautiful powder room.
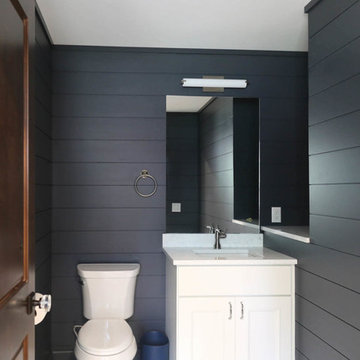
TYPE: Remodel
YEAR: 2018
CONTRACTOR: Hjellming Construction
4 BEDROOM ||| 3.5 BATH ||| 3 STALL GARAGE ||| WALKOUT LOT
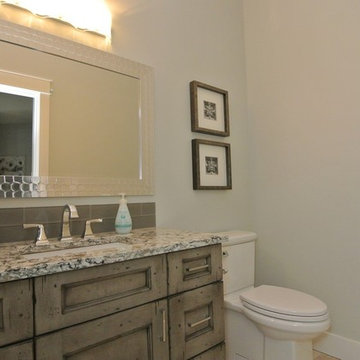
Cabinets - Maple Appaloosa from Design Craft supplied by Cassidy deVeer of Express Flooring
Powder Room Design Ideas with Recessed-panel Cabinets and Quartzite Benchtops
5
