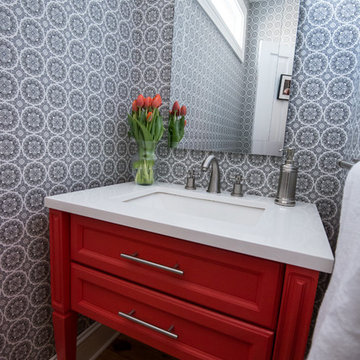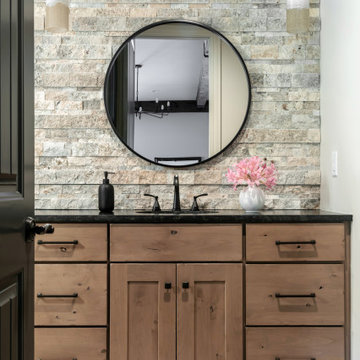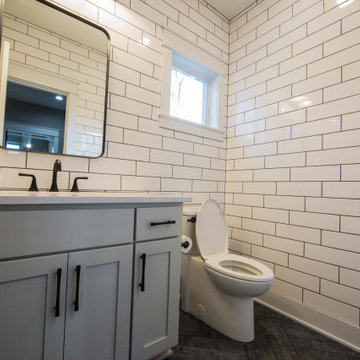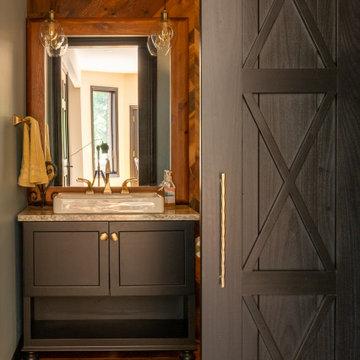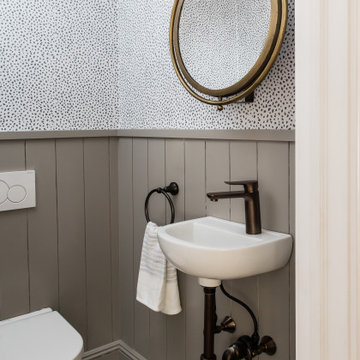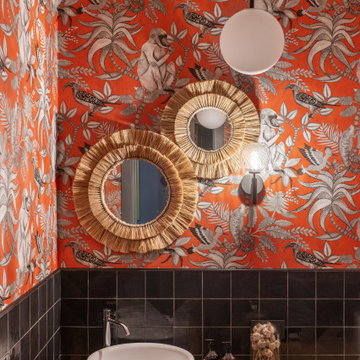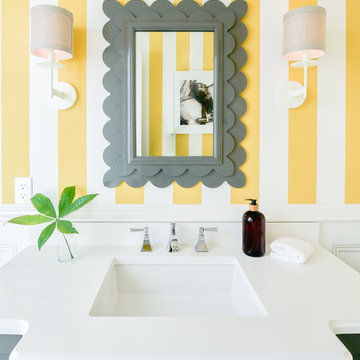Powder Room Design Ideas with Recessed-panel Cabinets
Refine by:
Budget
Sort by:Popular Today
81 - 100 of 565 photos
Item 1 of 3

Powder room with medium wood recessed panel cabinets and white quartz countertops. The white and brushed nickel wall mounted sconces are accompanied by the matching accessories and hardware. The custom textured backsplash brings all of the surrounding colors together to complete the room.

Graphic patterned wallpaper with white subway tile framing out room. White marble mitered countertop with furniture grade charcoal vanity.

This bathroom illustrates how traditional and contemporary details can work together. It double as both the family's main bathroom as well as the primary guest bathroom. Details like wallpaper give it more character and warmth than a typical bathroom. The floating vanity is large, providing exemplary storage, but feels light in the room.
Leslie Goodwin Photography
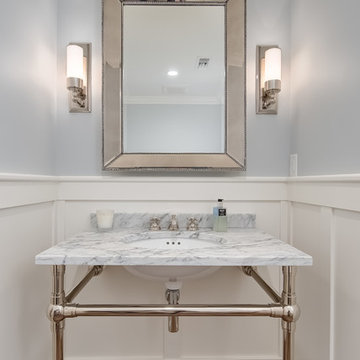
Hall powder room with chrome fixture accents, white wainscot, mirror frame Restoration Hardware mirror,

These clients were ready to turn their existing home into their dream home. They wanted to completely gut their main floor to improve the function of the space. Some walls were taken down, others moved, powder room relocated and lots of storage space added to their kitchen. The homeowner loves to bake and cook and really wanted a larger kitchen as well as a large informal dining area for lots of family gatherings. We took this project from concept to completion, right down to furnishings and accessories.
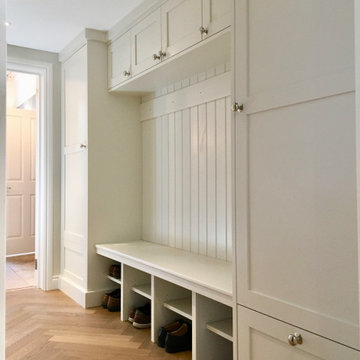
Design, manufacture and installation of this boot room in a South London home. Behind the far left cupboard door are an assortment of pipes and control units to control the underfloor heating, this cupboard is not used for storage but was designed to emulate the right hand cupboard which has a drawer and coat hooks with shelving inside. The break front and tongue and groove was created to add visual interest. The joinery was hand painted.
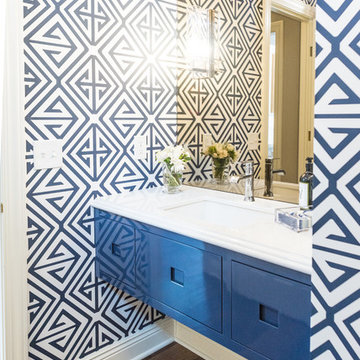
This project was a major renovation in collaboration with Payne & Payne Builders and Peninsula Architects. The dated home was taken down to the studs, reimagined, reconstructed and completely furnished for modern-day family life. A neutral paint scheme complemented the open plan. Clean lined cabinet hardware with accented details like glass and contrasting finishes added depth. No detail was spared with attention to well scaled furnishings, wall coverings, light fixtures, art, accessories and custom window treatments throughout the home. The goal was to create the casual, comfortable home our clients craved while honoring the scale and architecture of the home.
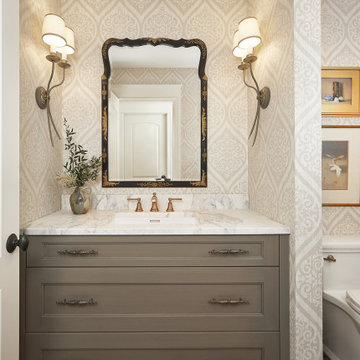
This beautiful French country inspired powder room features a furniture style grey stain vanity with beautiful marble countertop.

brass taps, cheshire, chevron flooring, dark gray, elegant, herringbone flooring, manchester, timeless design
Powder Room Design Ideas with Recessed-panel Cabinets
5
