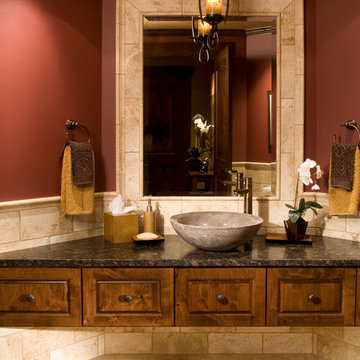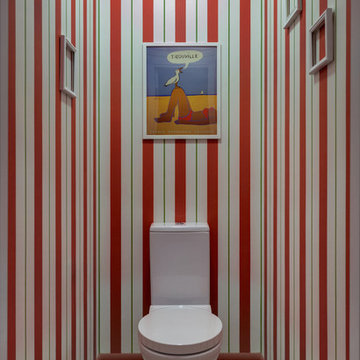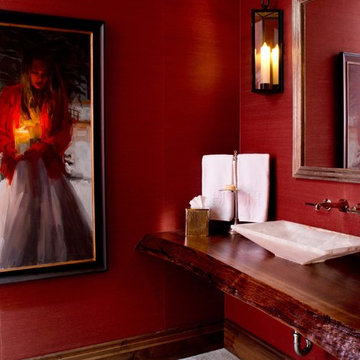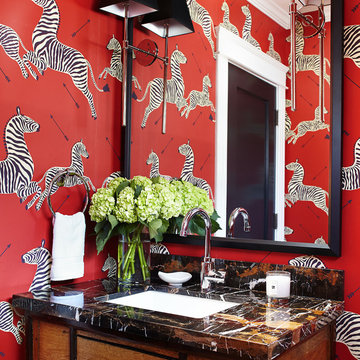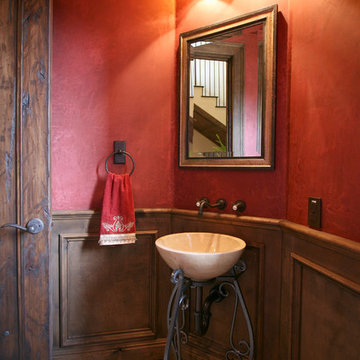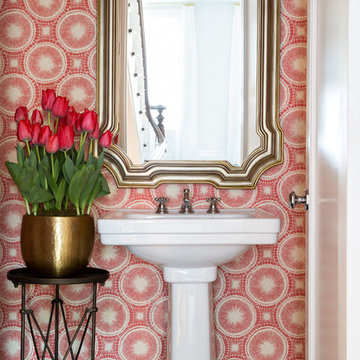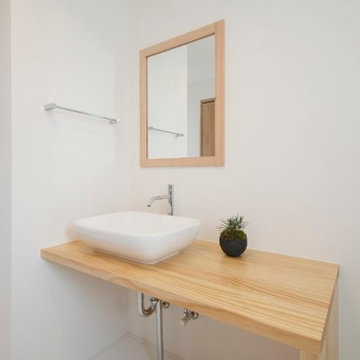Powder Room Design Ideas with Red Walls
Sort by:Popular Today
1 - 20 of 471 photos
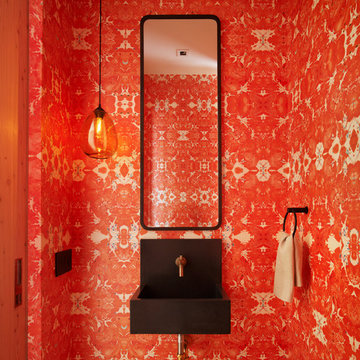
This energizing, abstract design by Timorous Beasties is derived from brain scans on an orange background. The wallpaper injects interest and vitality into the small powder room space.
Residential architecture and interior design by CLB in Jackson, Wyoming.
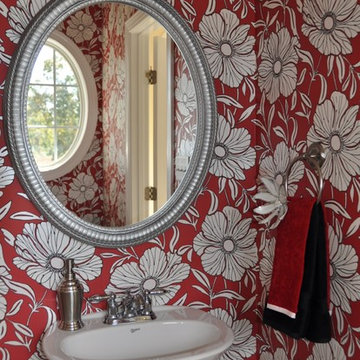
Powder Room fun! This bright splash of red wallpaper is so exciting in this powder room.
Margaret Volney
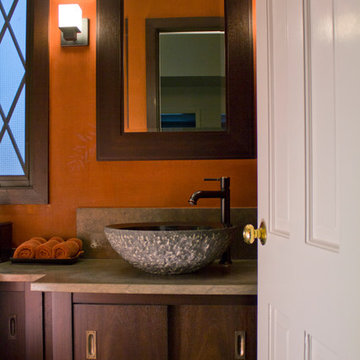
This is a very small powder room. You can reach every wall from the toilet. Because it's so small we wanted to fill the space with textures, different textures and darker colors. The colors and wood also reflect the colors and texture of a set of framed Japanese silk prints in the foyer next to this powder room. The small granite boulder sink adds a sculptural focus point in this small space.
Storage for powder room essentials is precious because there's little room elsewhere near this foyer adjacent powder room.
Room is 4' x 5'-8"
Wm Burlingham Photography
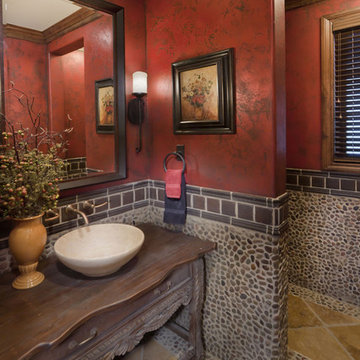
Powder bathroom of Plan Three in The Overlook at Heritage Hills in Lone Tree, CO.

In the powder room, a floating walnut vanity maximizes space. Schoolhouse Electric sconces flank a deckle-edged oval mirror.
Photography by Brett Beyer
Sconces: Schoolhouse Electric.
Paint: Ben Moore “Maple Leaf Red” 2084-20.
Mirror: Shades of Light.
Vanity: vintage walnut.
Sink: Decolav.

This lovely home began as a complete remodel to a 1960 era ranch home. Warm, sunny colors and traditional details fill every space. The colorful gazebo overlooks the boccii court and a golf course. Shaded by stately palms, the dining patio is surrounded by a wrought iron railing. Hand plastered walls are etched and styled to reflect historical architectural details. The wine room is located in the basement where a cistern had been.
Project designed by Susie Hersker’s Scottsdale interior design firm Design Directives. Design Directives is active in Phoenix, Paradise Valley, Cave Creek, Carefree, Sedona, and beyond.
For more about Design Directives, click here: https://susanherskerasid.com/

The homeowner chose an interesting zebra patterned wallpaper for this powder room.
Powder Room Design Ideas with Red Walls
1



