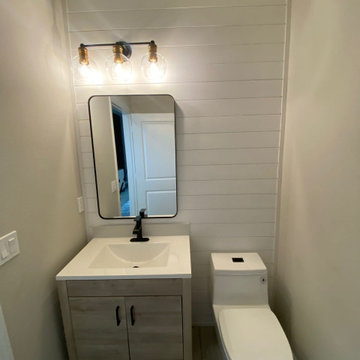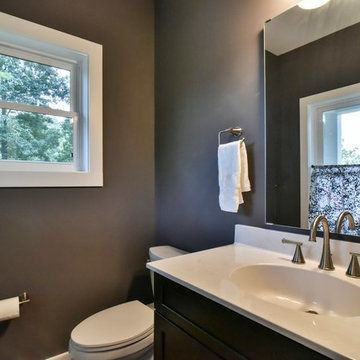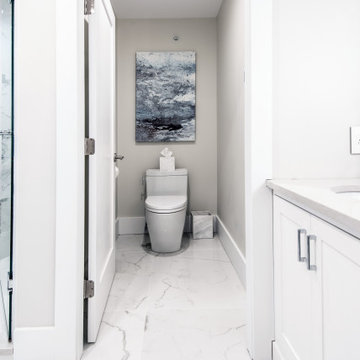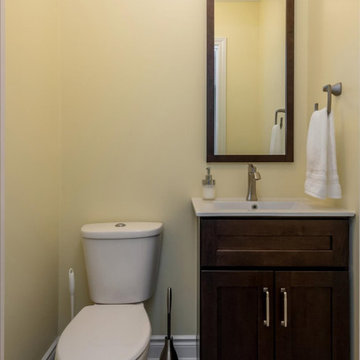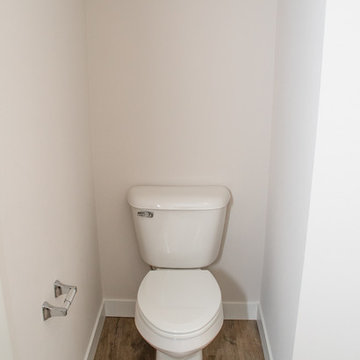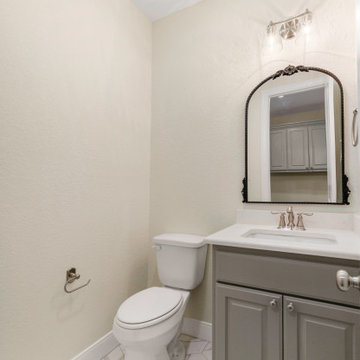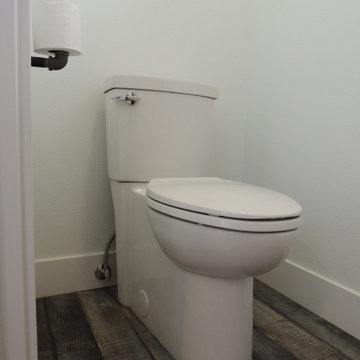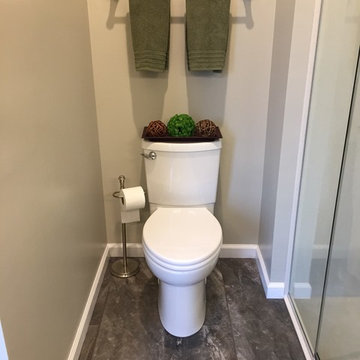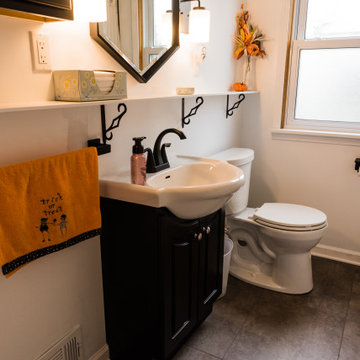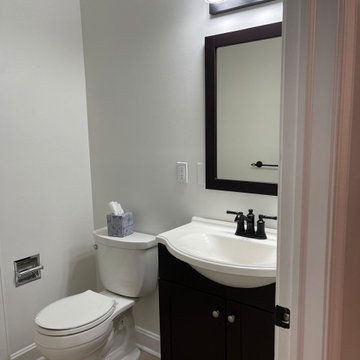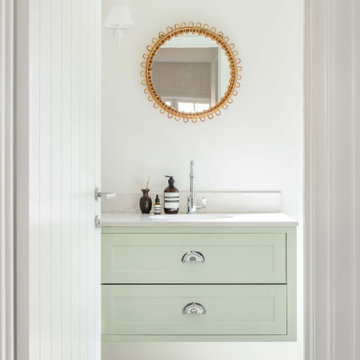Powder Room Design Ideas with Shaker Cabinets and an Integrated Sink
Refine by:
Budget
Sort by:Popular Today
141 - 160 of 214 photos
Item 1 of 3
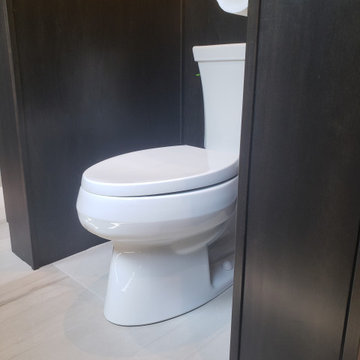
Modern espresso stained maple cabinets with quartz countertop. Modern walk in custom shower and pedestal tub. Walk in custom his and hers closet cabinetry in remodeled space.
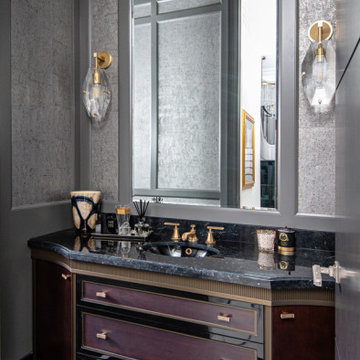
This stunning custom build home is nestled on a picturesque tree-lined street in Oakville. We met the clients at the beginning stages of designing their dream home. Their objective was to design and furnish a home that would suit their lifestyle and family needs. They love to entertain and often host large family gatherings.
Clients wanted a more transitional look and feel for this house. Their previous house was very traditional in style and décor. They wanted to move away from that to a much more transitional style, and they wanted a different colour palette from the previous house. They wanted a lighter and fresher colour scheme for this new house.
Collaborating with Dina Mati, we crafted spaces that prioritize both functionality and timeless aesthetics.
For more about Lumar Interiors, see here: https://www.lumarinteriors.com/
To learn more about this project, see here: https://www.lumarinteriors.com/portfolio/oakville-transitional-home-design
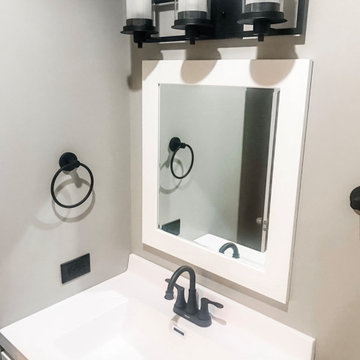
We were able to take the items the homeowners loved like the faucet and turn of the century light fixture and custom design an elegant and timeless space. We created an original backsplash, fireplace surround and flooring using marble and tile.
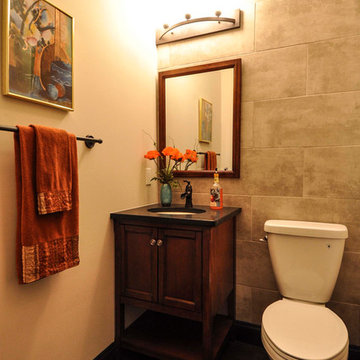
Floor to ceiling cement looking tile accentuate the 10' ceilings and add some drama to the main floor powder room.
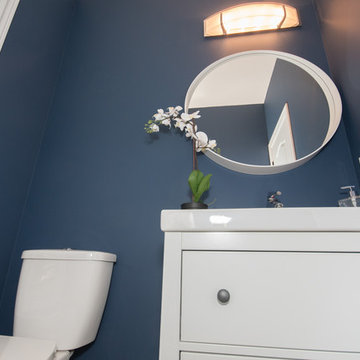
A powder room was given a makeover with fresh paint, vanity, mirror and light. The door was painted white and black hardware was added. Stunning photography by the client's son completed the space.
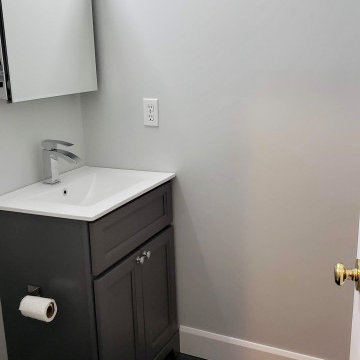
The powder room was also updated with a 24″ graphite paint vanity combo with a porcelain top, new light fixtures and Renova Black, 12×24 porcelain tile was installed in both the bathroom and entryway.
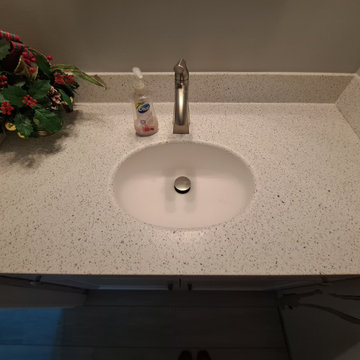
Cabinetry: Showplace
Style: Concord
Finish: Extra White
Countertop: SSU Corian Stonique with integrated sink
Designer: Danielle Malecki
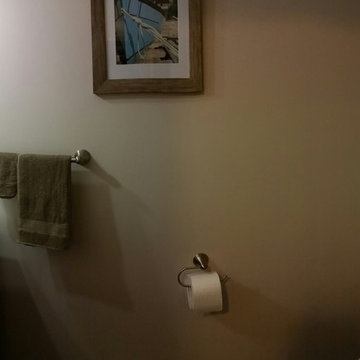
Pre-assembled vanity and mirror combo. Dark wood finish with industrial lighting. Brushed nickle finishings. Dual flush toilet
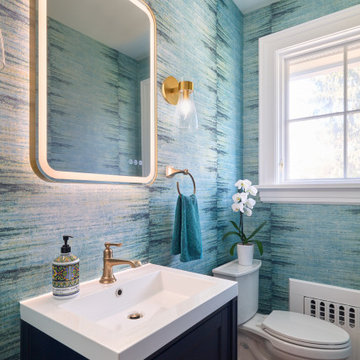
A much needed update to a tired powder room. Beautiful textured wallpaper adds the WOW factor along with the lighted mirror and new wall sconces. Recessing a radiator into the wall so we could move the toilet was key to making this space comfortable.
Powder Room Design Ideas with Shaker Cabinets and an Integrated Sink
8
