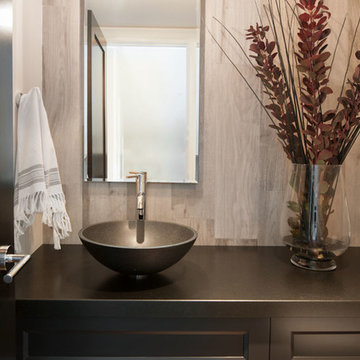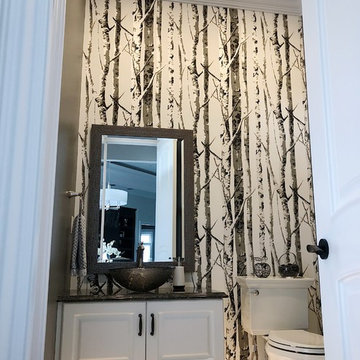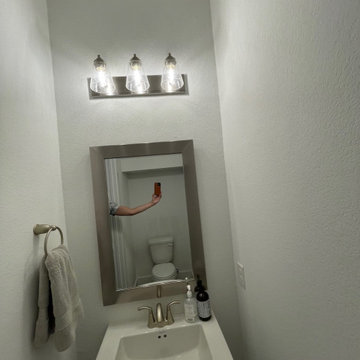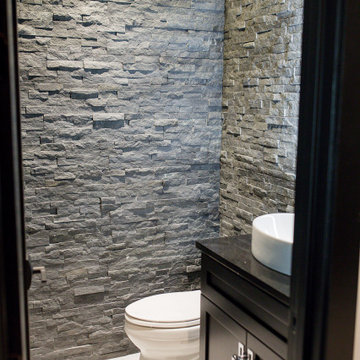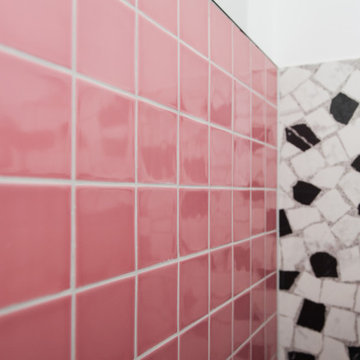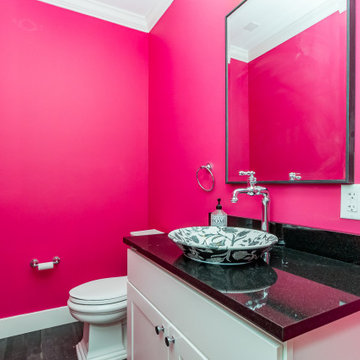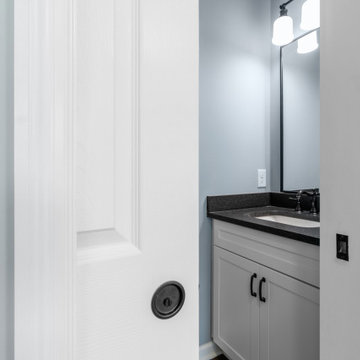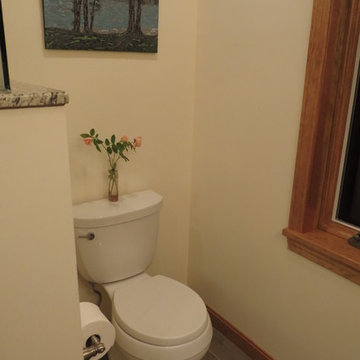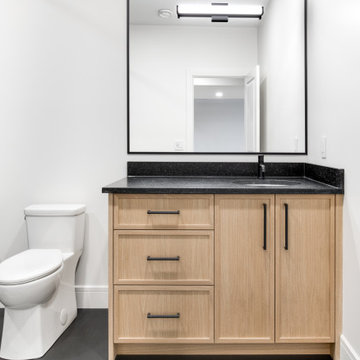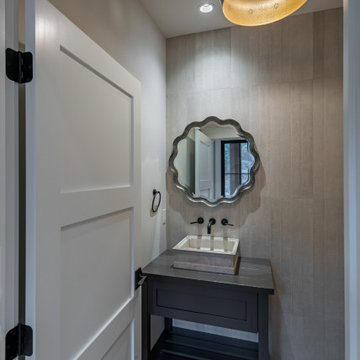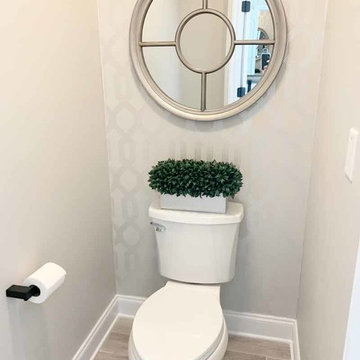Powder Room Design Ideas with Shaker Cabinets and Black Benchtops
Refine by:
Budget
Sort by:Popular Today
81 - 100 of 136 photos
Item 1 of 3
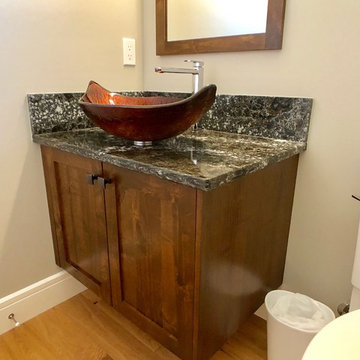
Small powder room, with just the right amount of storage and fun, with a beautiful glass vessel sink and vibrant quartz top.
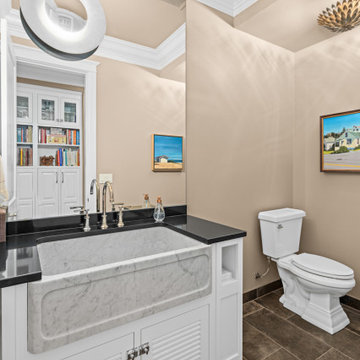
The hall bathroom is on the main floor of the house and was the spot where visitors would use the facilities. Appropriately sized but strangely laid out, the space was dark with a small vanity sink, small framed mirror and the toilet was situated on an adjacent wall facing the sink area.
The remodeled bathroom was painted a lighter color to give the space a brighter feel. The previously low faucet and small sink was replaced with a higher polished nickel faucet and much larger Carrera Marble farmhouse sink mounted on a beautiful white vanity cabinet consistent with the nearby kitchen cabinetry. The toilet was moved to the same wall as the vanity, making a more logical layout for the room. A unique and striking Blaze wall sconce was mounted on the full-size mirror, while an antique silver Broche light was mounted on the ceiling for additional light. Finally, beautiful new tile and crown moldings finished the transformation.
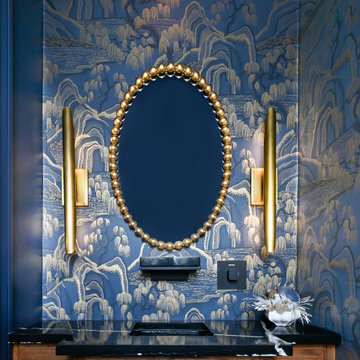
We used a gorgeous wallpaper to pull in the navy accent color into the powder bathroom. Brass accents highlight the gold in the paper and flow with the rest of the home. Custom built vanity was built in to utilize the space that had been a small pedestal- allowing storage for the client. We used the black quartz that was a remnant from the kitchen island to ensure flow
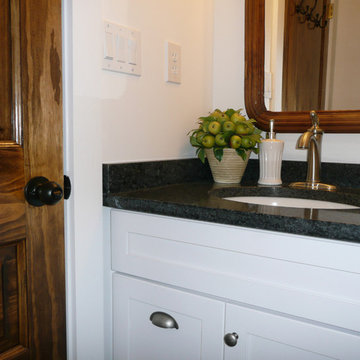
This farmhouse inspired lakehome offers simplistic comfort. Mixing old and new. Stained wood 3 panel door with antique wood mirror. White walls. Black mottled quartz countertop with white oval under mount sink. Brushed nickel bathroom faucet and drawer pulls and knobs complement white shaker style cabinet/vanity.
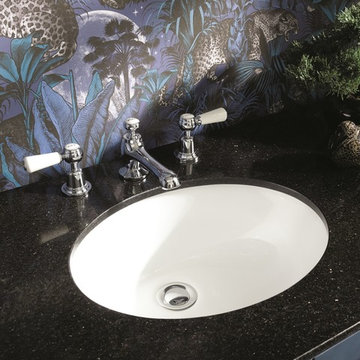
Bayswater W2 x Divine Savages
Nocturnal Faunication Wallpaper
Lever 3 Taphole Mixer
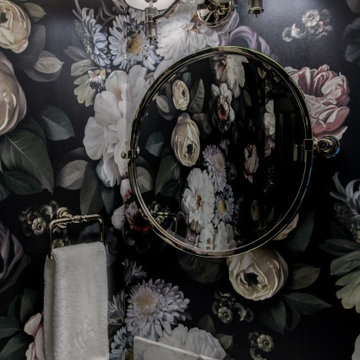
In collaboration with Catherine Rose Design & CO. we completed a full home remodel and addition in Westfield, NJ.
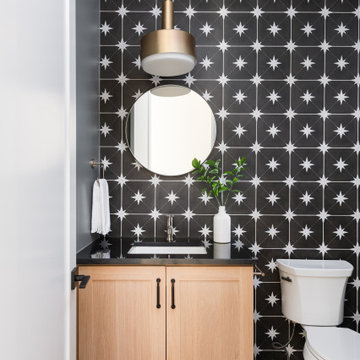
The powder room features a white oak vanity complemented by a striking black and white starburst tile adorning both the floor and an accent wall. A statement pendant in satin brass hangs above the vanity, adding a luxurious contrast.
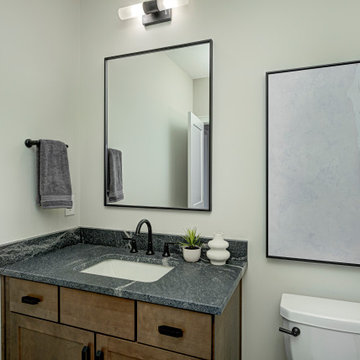
This Westfield modern farmhouse blends rustic warmth with contemporary flair. Our design features reclaimed wood accents, clean lines, and neutral palettes, offering a perfect balance of tradition and sophistication.
Discover the essence of tranquility in these meticulously crafted bathrooms. Thoughtful layouts and soothing colors create a serene atmosphere, complemented by luxurious fixtures for a rejuvenating experience.
Project completed by Wendy Langston's Everything Home interior design firm, which serves Carmel, Zionsville, Fishers, Westfield, Noblesville, and Indianapolis.
For more about Everything Home, see here: https://everythinghomedesigns.com/
To learn more about this project, see here: https://everythinghomedesigns.com/portfolio/westfield-modern-farmhouse-design/
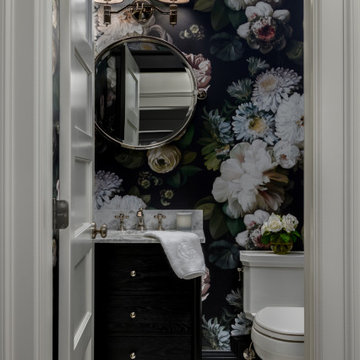
In collaboration with Catherine Rose Design & CO. we completed a full home remodel and addition in Westfield, NJ.
Powder Room Design Ideas with Shaker Cabinets and Black Benchtops
5
