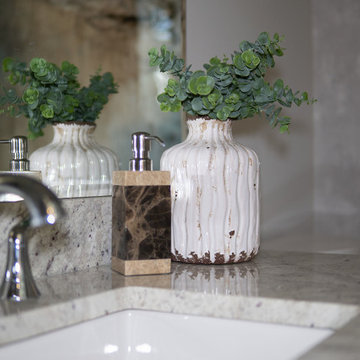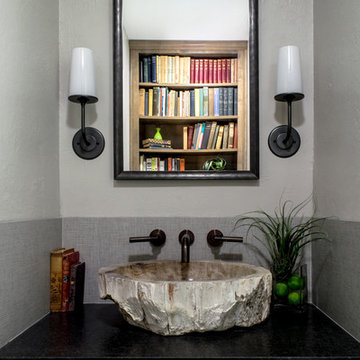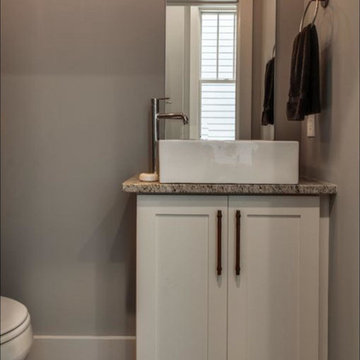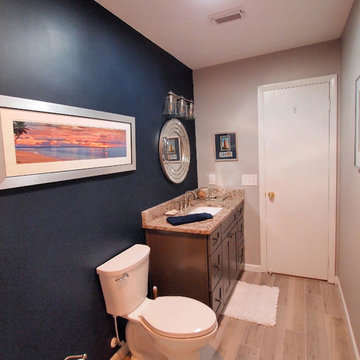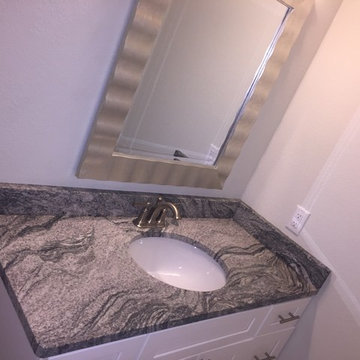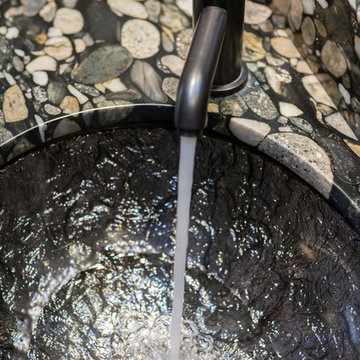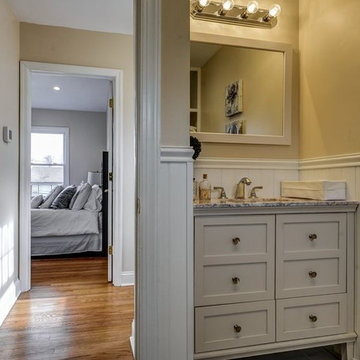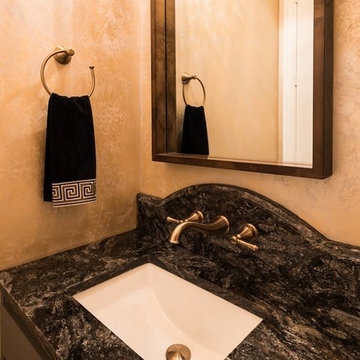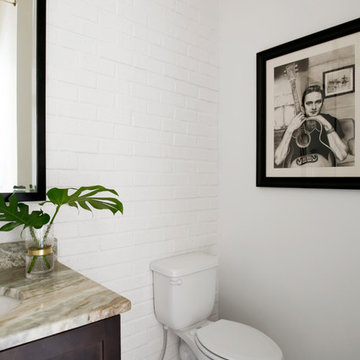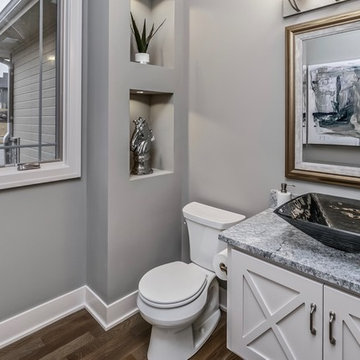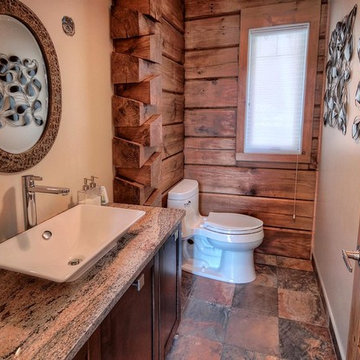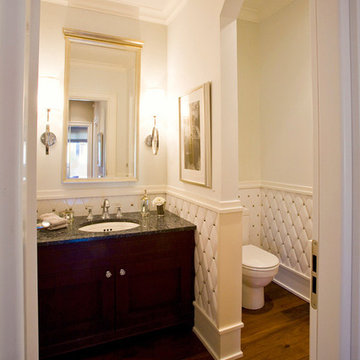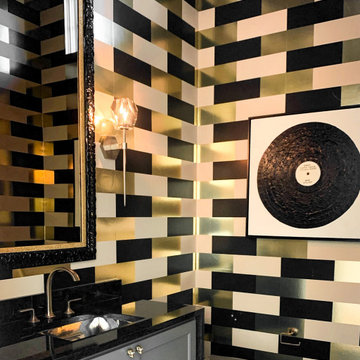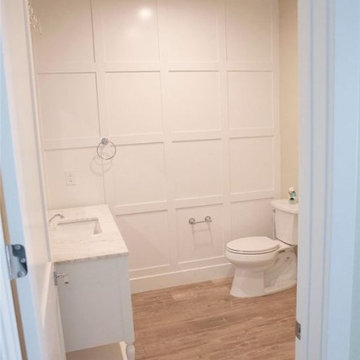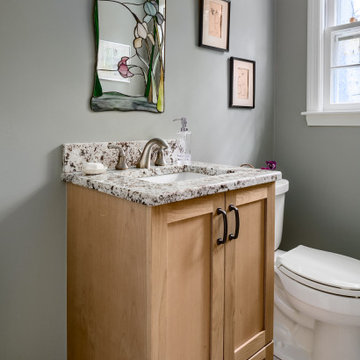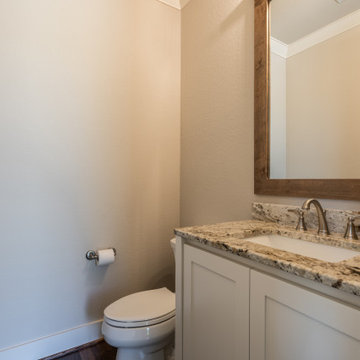Powder Room Design Ideas with Shaker Cabinets and Granite Benchtops
Refine by:
Budget
Sort by:Popular Today
121 - 140 of 544 photos
Item 1 of 3
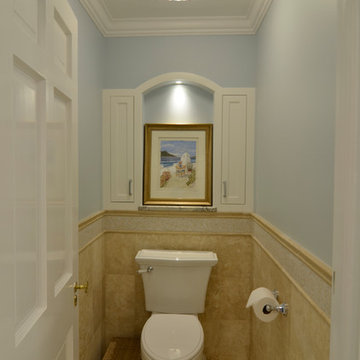
Architecture & Design by: Harmoni Designs, LLC.
The master bath has a separate room housing the water closet. The room has crown molding and a custom designed built-in storage/ display cabinet. The recessed niche is lit to display the artwork.
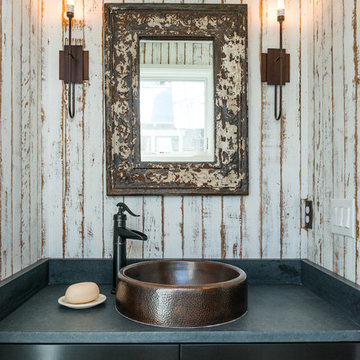
Reclaimed wood salvaged from a home previously occupying this site was whitewashed and sanded then used as paneling in this diminutive powder room. A hammered copper vessel sink and wall sconces from Hubbardton Forge help carry through on the rustic vibe.
Bee Creek Photography
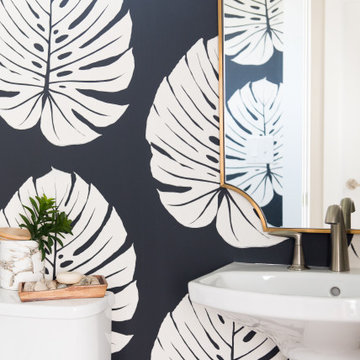
Dark kitchen cabinets, a glossy fireplace, metal lights, foliage-printed wallpaper; and warm-hued upholstery — this new build-home is a balancing act of dark colors with sunlit interiors.
Project completed by Wendy Langston's Everything Home interior design firm, which serves Carmel, Zionsville, Fishers, Westfield, Noblesville, and Indianapolis.
For more about Everything Home, click here: https://everythinghomedesigns.com/
To learn more about this project, click here:
https://everythinghomedesigns.com/portfolio/urban-living-project/
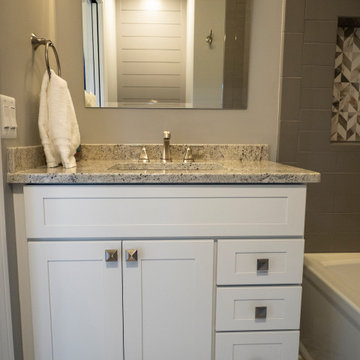
The bathroom features a white vanity with a granite countertop surface with a standard bathtub. The use of a very unique tile floor adds much interest to the overall design of this space.
Powder Room Design Ideas with Shaker Cabinets and Granite Benchtops
7
