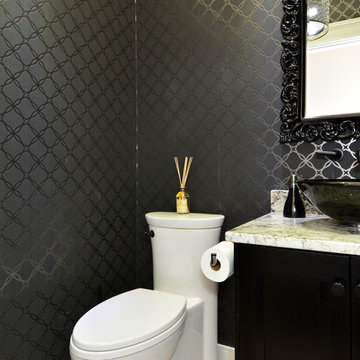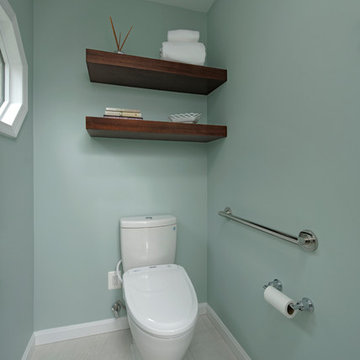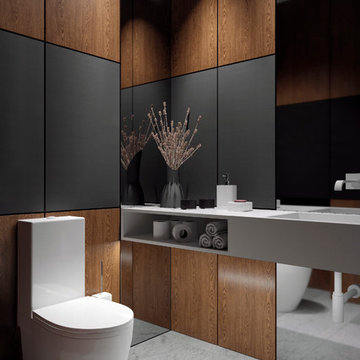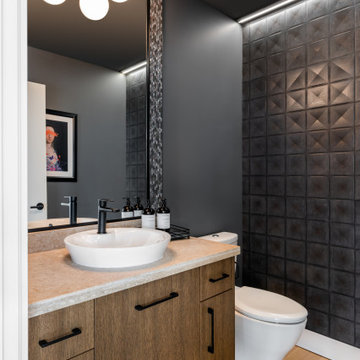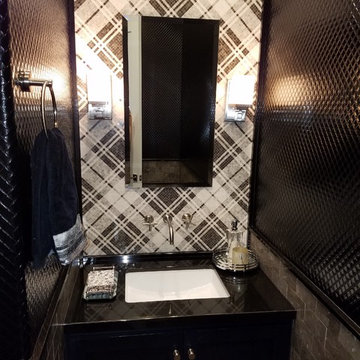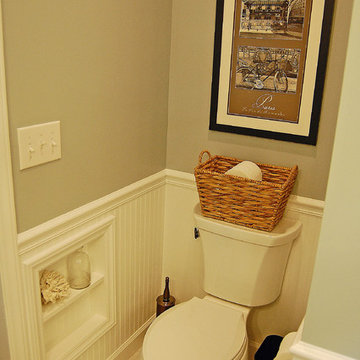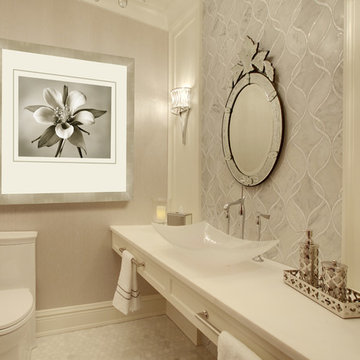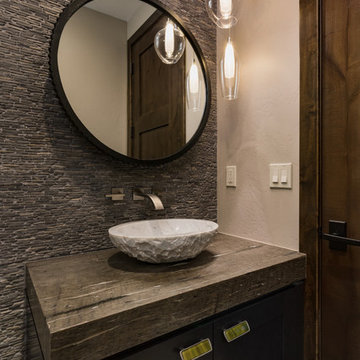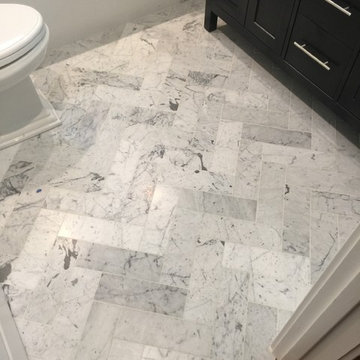Powder Room Design Ideas with Shaker Cabinets and Gray Tile
Refine by:
Budget
Sort by:Popular Today
21 - 40 of 311 photos
Item 1 of 3

These clients were referred to us by another happy client! They wanted to refresh the main and second levels of their early 2000 home, as well as create a more open feel to their main floor and lose some of the dated highlights like green laminate countertops, oak cabinets, flooring, and railing. A 3-way fireplace dividing the family room and dining nook was removed, and a great room concept created. Existing oak floors were sanded and refinished, the kitchen was redone with new cabinet facing, countertops, and a massive new island with additional cabinetry. A new electric fireplace was installed on the outside family room wall with a wainscoting and brick surround. Additional custom wainscoting was installed in the front entry and stairwell to the upstairs. New flooring and paint throughout, new trim, doors, and railing were also added. All three bathrooms were gutted and re-done with beautiful cabinets, counters, and tile. A custom bench with lockers and cubby storage was also created for the main floor hallway / back entry. What a transformation! A completely new and modern home inside!
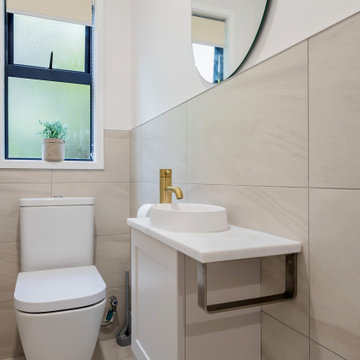
A neutral colour palette was the main aspect of the brief setting the tone for a sophisticated and elegant home.
The tile we chose is called "Paris White". It is a light colour tile with darker flecks and gently undulating vein patterning reminiscent of sandy shorelines. It has a smooth matt surface that feels lovely to the touch and is very easy to clean. We used this tile on both the walls and the floor of this Powder room.
The brushed gold tapware possesses a gentle hue, and its brushed finish exudes a timeless, classic appeal.

Powder Room remodeled in gray and white tile. Silver gray grasscloth wallpaper gives it texture. Floating cabinet with white marble countertop keeps it light and bright. Gray and white stone tile backsplash gives it drama. Vessel sink keeps in contemporary as does the long polished nickel towels bars.
Tom Marks Photography

This beautiful showcase home offers a blend of crisp, uncomplicated modern lines and a touch of farmhouse architectural details. The 5,100 square feet single level home with 5 bedrooms, 3 ½ baths with a large vaulted bonus room over the garage is delightfully welcoming.
For more photos of this project visit our website: https://wendyobrienid.com.
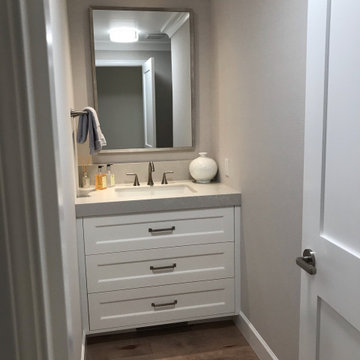
Completely remodeled powder bath with custom painted cabinets. Laminated quartz countertops and undermounted sink. Custom mirror.
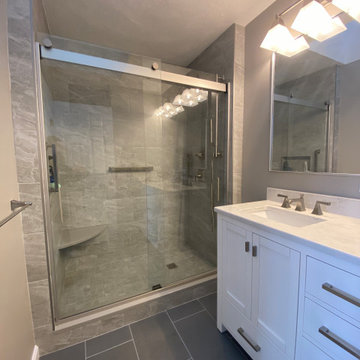
This master bathroom in Westford, MA is a modern dream. Equipped with Kohler memoirs fixtures in brushed nickel, a large minimal frame mirror, double square sinks, a Toto bidet toilet and a calming color palette. The Ranier Quartz countertop and white vanity brings brightness to the room while the dark floor grounds the space. What a beautiful space to unwind.
Powder Room Design Ideas with Shaker Cabinets and Gray Tile
2
