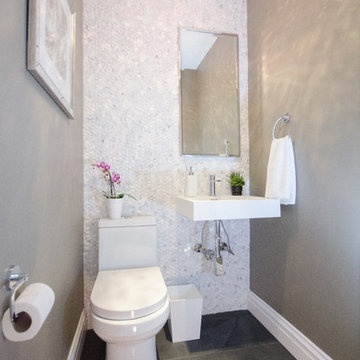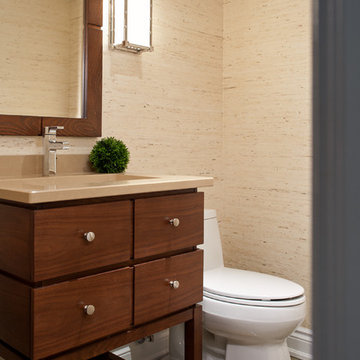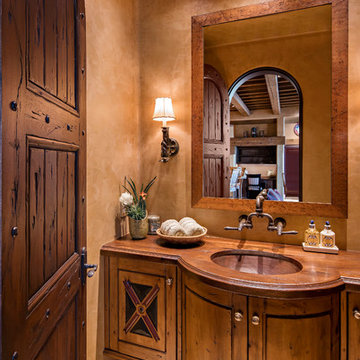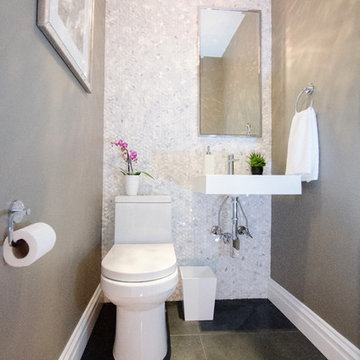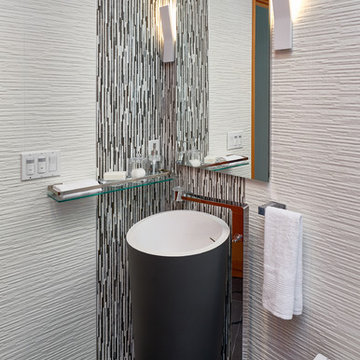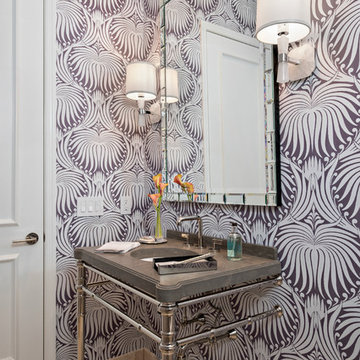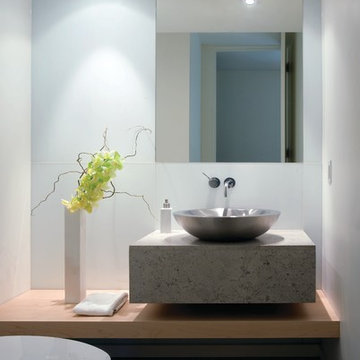Powder Room Design Ideas with Slate Floors and Limestone Floors
Refine by:
Budget
Sort by:Popular Today
121 - 140 of 927 photos
Item 1 of 3
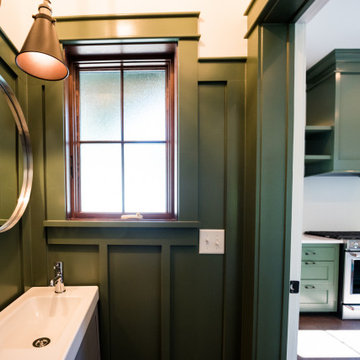
This custom urban infill cedar cottage is thoughtfully designed to allow the owner to take advantage of a prime location, while enjoying beautiful landscaping and minimal maintenance. The home is 1,051 sq ft, with 2 bedrooms and 1.5 bathrooms. This powder room off the kitchen/ great room carries the SW Rosemary color into the wall panels.

Zenlike in nature with its cool slate of grays, the powder room balances asymmetrical design with vertical elements. A floating vanity wrapped in vinyl is in tune with the matte charcoal ceramic tile and vinyl wallpaper.
Project Details // Now and Zen
Renovation, Paradise Valley, Arizona
Architecture: Drewett Works
Builder: Brimley Development
Interior Designer: Ownby Design
Photographer: Dino Tonn
Tile: Kaiser Tile
Windows (Arcadia): Elevation Window & Door
Faux plants: Botanical Elegance
https://www.drewettworks.com/now-and-zen/

Perched high above the Islington Golf course, on a quiet cul-de-sac, this contemporary residential home is all about bringing the outdoor surroundings in. In keeping with the French style, a metal and slate mansard roofline dominates the façade, while inside, an open concept main floor split across three elevations, is punctuated by reclaimed rough hewn fir beams and a herringbone dark walnut floor. The elegant kitchen includes Calacatta marble countertops, Wolf range, SubZero glass paned refrigerator, open walnut shelving, blue/black cabinetry with hand forged bronze hardware and a larder with a SubZero freezer, wine fridge and even a dog bed. The emphasis on wood detailing continues with Pella fir windows framing a full view of the canopy of trees that hang over the golf course and back of the house. This project included a full reimagining of the backyard landscaping and features the use of Thermory decking and a refurbished in-ground pool surrounded by dark Eramosa limestone. Design elements include the use of three species of wood, warm metals, various marbles, bespoke lighting fixtures and Canadian art as a focal point within each space. The main walnut waterfall staircase features a custom hand forged metal railing with tuning fork spindles. The end result is a nod to the elegance of French Country, mixed with the modern day requirements of a family of four and two dogs!
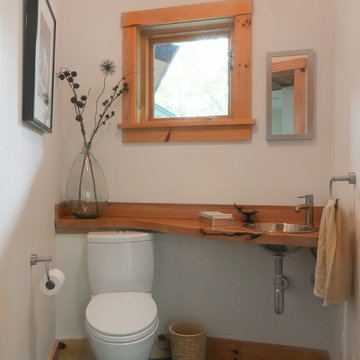
Photo Credit: Salvage Secrets Design & Décor, by Joanne Palmisano, Photography by Susan Teare
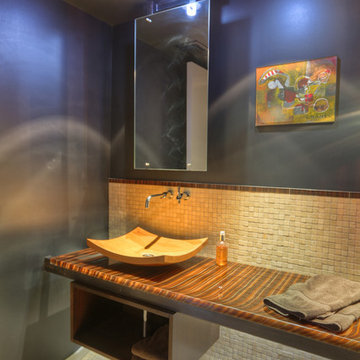
The mosaic tile floor of the powder room is wrapped up onto the steel-clad walls, creating the sense of a surface worn smooth by the passage of water [a primary function in a powder room]. A custom steel frame is used to float the entire vanity and cabinetry off the rear wall, leaving a gap to reinforce the curved wall cascading behind the vanity. [photo by : emoMedia]
Powder Room Design Ideas with Slate Floors and Limestone Floors
7
