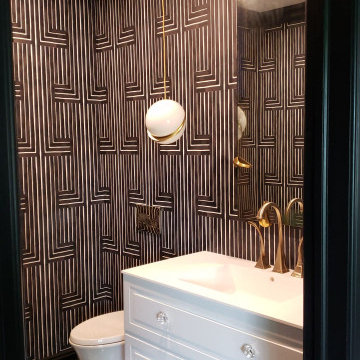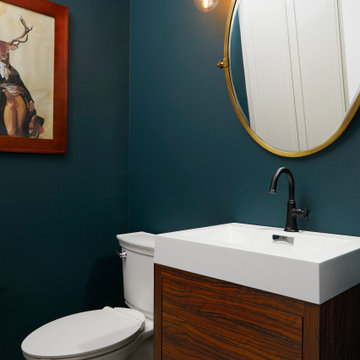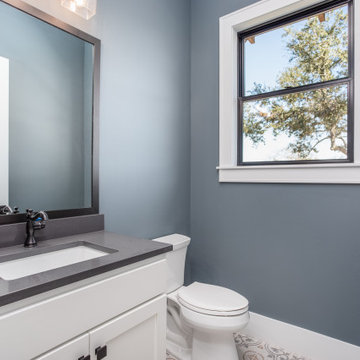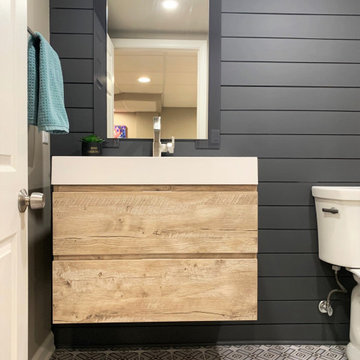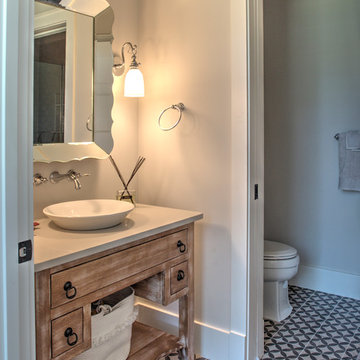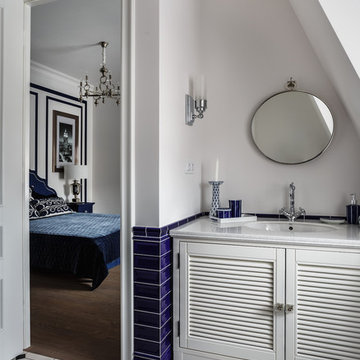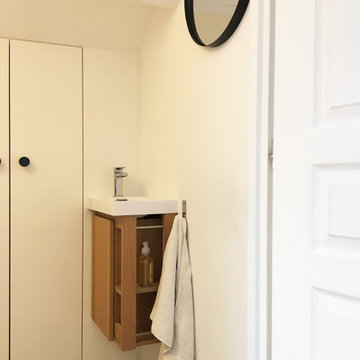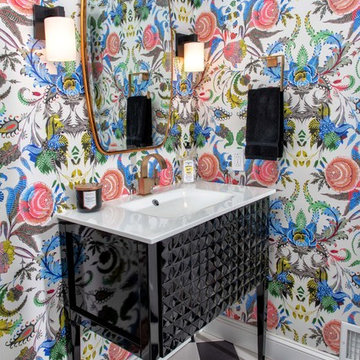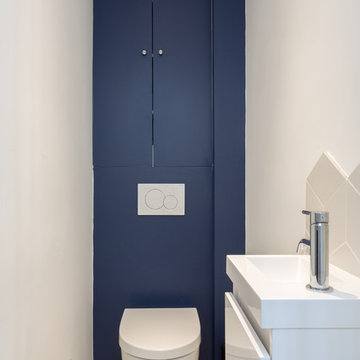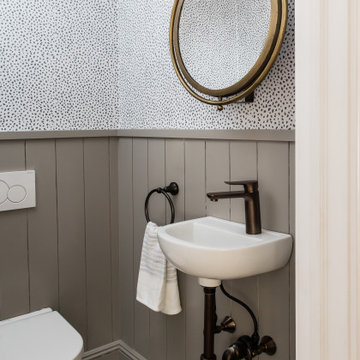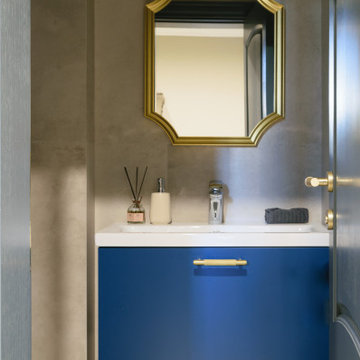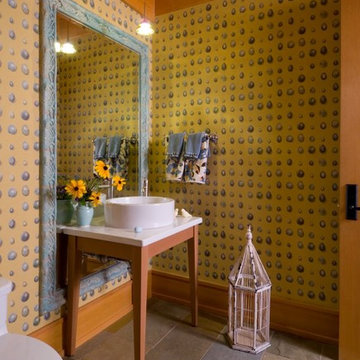Powder Room Design Ideas with Solid Surface Benchtops and Multi-Coloured Floor
Refine by:
Budget
Sort by:Popular Today
21 - 40 of 130 photos
Item 1 of 3

BeachHaus is built on a previously developed site on Siesta Key. It sits directly on the bay but has Gulf views from the upper floor and roof deck.
The client loved the old Florida cracker beach houses that are harder and harder to find these days. They loved the exposed roof joists, ship lap ceilings, light colored surfaces and inviting and durable materials.
Given the risk of hurricanes, building those homes in these areas is not only disingenuous it is impossible. Instead, we focused on building the new era of beach houses; fully elevated to comfy with FEMA requirements, exposed concrete beams, long eaves to shade windows, coralina stone cladding, ship lap ceilings, and white oak and terrazzo flooring.
The home is Net Zero Energy with a HERS index of -25 making it one of the most energy efficient homes in the US. It is also certified NGBS Emerald.
Photos by Ryan Gamma Photography
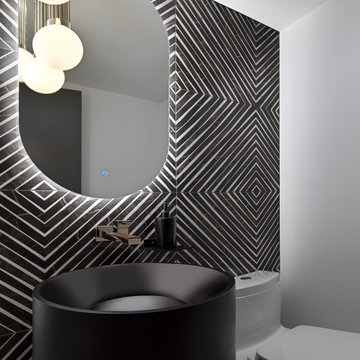
This modern powder room is a definite showstopper. WIth graphic black and white porcelain tiles spanning the high ceiling walls, an imported italian round black stone pedestal sink, LED mirror and unique globe pendants, this space is extremely unique. To enhance it all, and give a nod to the wood throughout the rest of the home, the nickel and walnut Frank Lloyd Wright inspired faucet is the crowning jewel.
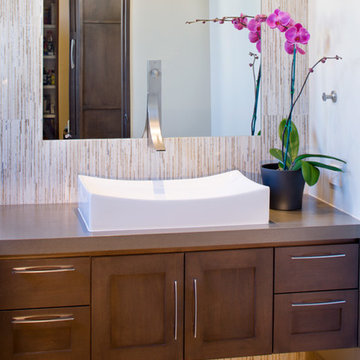
This Powder room has an interesting waterfall style faucet. It is as fun to use as it is to look at.
Interior Designer: Paula Ables Interiors
Architect: James LaRue, Architects
Builder: Matt Shoberg Homes
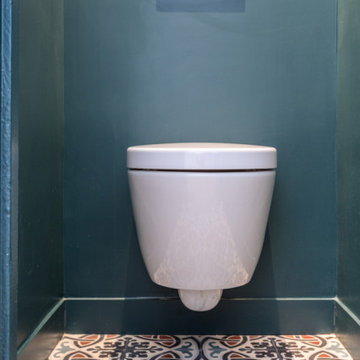
Les chambres de toute la famille ont été pensées pour être le plus ludiques possible. En quête de bien-être, les propriétaire souhaitaient créer un nid propice au repos et conserver une palette de matériaux naturels et des couleurs douces. Un défi relevé avec brio !
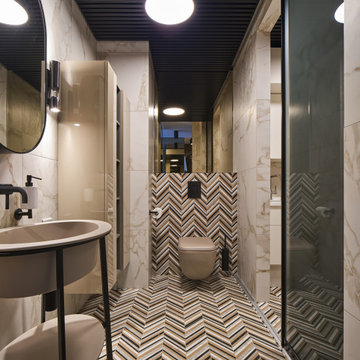
Гостевой санузел и хозяйственная комната. Немаловажным условием было размещение трёх санузлов и хозяйственной комнаты со стирально-сушильными автоматами. В семье уже подрастает ребенок, и в планах увеличение семьи, поэтому необходимость частых стирок была очевидна на самом раннем этапе проектирования. Сантехника: Cielo.
Powder Room Design Ideas with Solid Surface Benchtops and Multi-Coloured Floor
2
