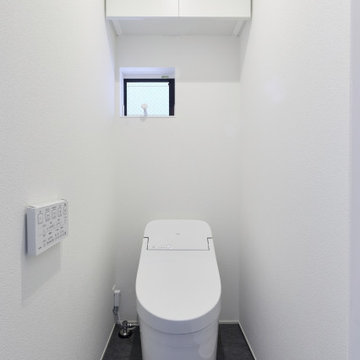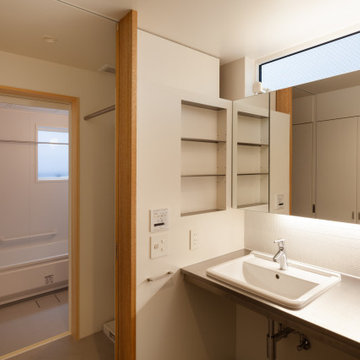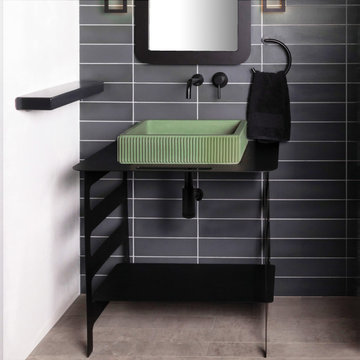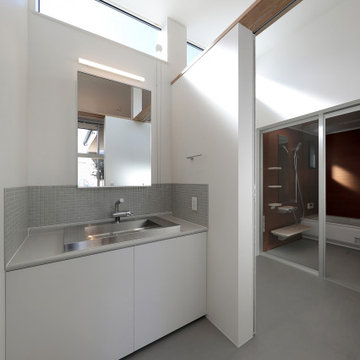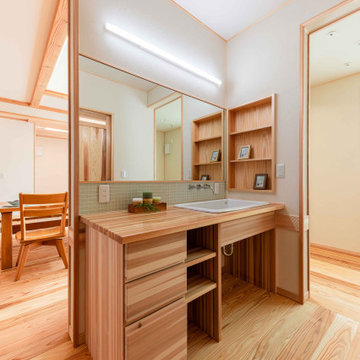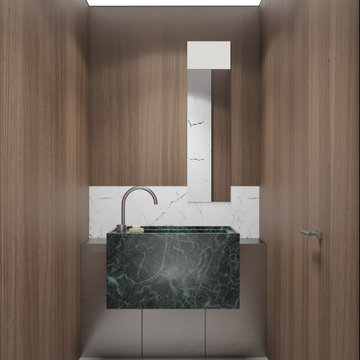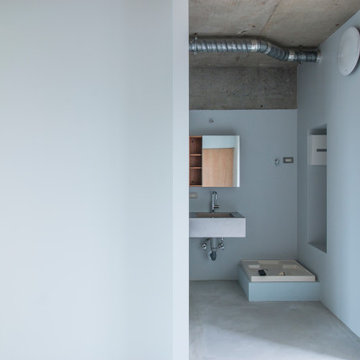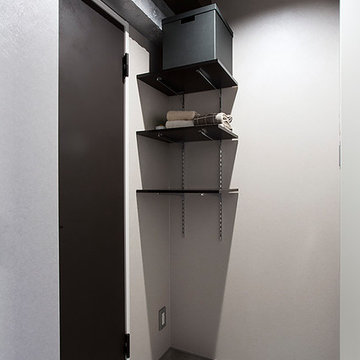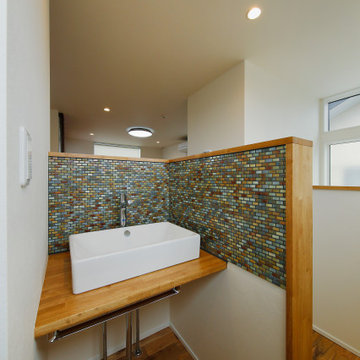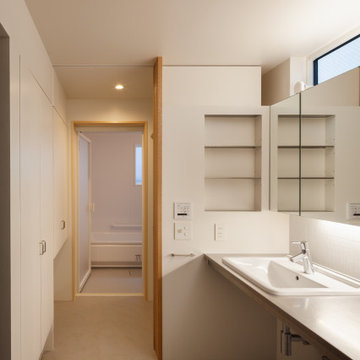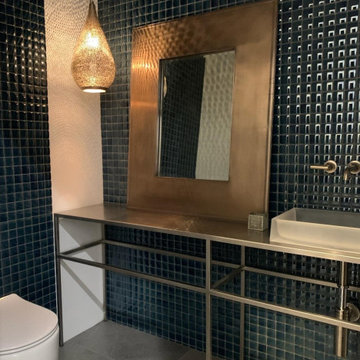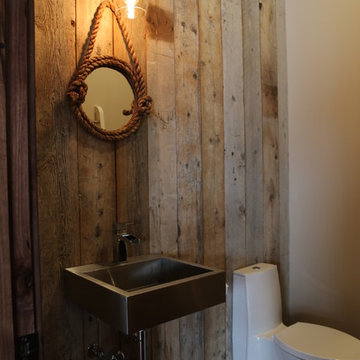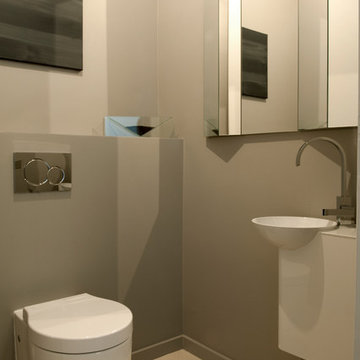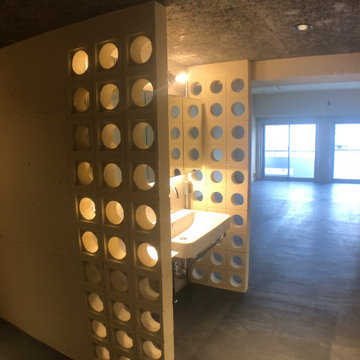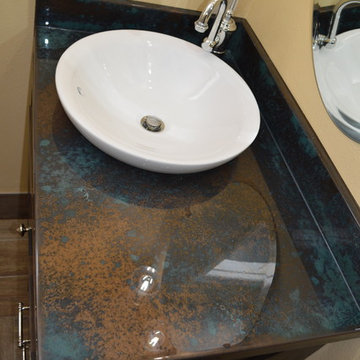Powder Room Design Ideas with Stainless Steel Benchtops and Zinc Benchtops
Refine by:
Budget
Sort by:Popular Today
81 - 100 of 132 photos
Item 1 of 3
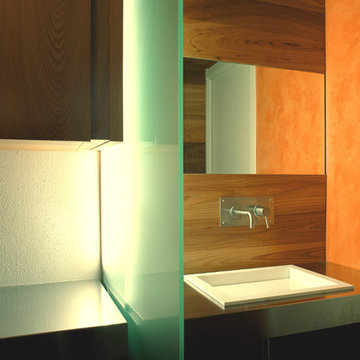
Parallelismo tra l'ingresso al servizio ed il bagno. Al centro la parete in vetro divisoria; ai lati il top in acciaio inox ed i mobili in legno che nel locale bagno continuano sotto forma di boiserie. Il colore bianco delle pareti da un lato del vetro, dall'altro è ripreso nel lavabo bianco ad incasso.
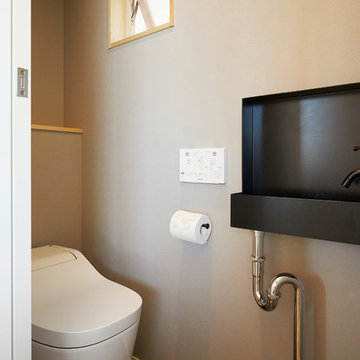
静かな雰囲気を持ちつつも
開放的な生活を送れるように
両極端のバランスを取りながら
設計を進めました
その結果 外観のしっかりした様相と
内部の開放的な空間のギャップのある家に
なっています
室内はLDKと吹抜を中心に各部屋が繋がり
ワンルームに近い空間としています
また木造の構造体がそのまま素直に
家の空間構成に現れる造り方としています
木造の骨組みが組み上がった状態と
家が出来上がった状態
2つの状態が近い
構造体と空間が一致した
ピュアな建物となりました
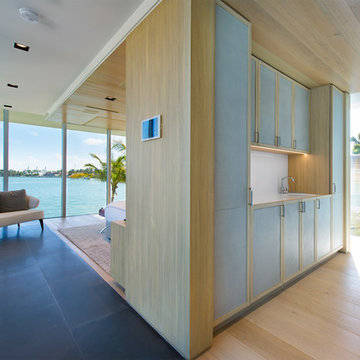
Construction of new contemporary custom home with Ipe decking and door cladding, dual car lift, vertical bi-fold garage door, smooth stucco exterior, elevated cantilevered swimming pool with mosaic tile finish, glass wall to view the bay and viewing window to ground floor, custom circular skylights, ceiling mounted flip-down, hidden TVs, custom stainless steel, cable suspended main stair.
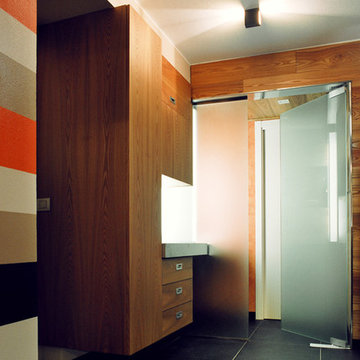
Zona d'ingresso al bagno di servizio, collocato a lato del bancone, con parte del mobile che proseguirà nel bagno stesso. La parete in vetro è quindi "attraversata" dl top in acciaio inox. Porta in vetro satinato.
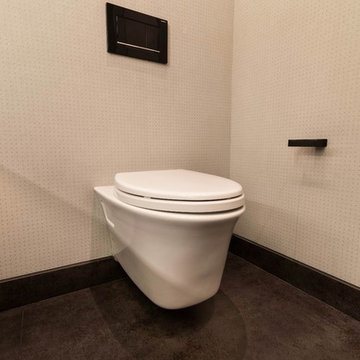
C&G A-Plus Interior Remodeling is remodeling general contractor that specializes in the renovation of apartments in New York City. Our areas of expertise lie in renovating bathrooms, kitchens, and complete renovations of apartments. We also have experience in horizontal and vertical combinations of spaces. We manage all finished trades in the house, and partner with specialty trades like electricians and plumbers to do mechanical work. We rely on knowledgeable office staff that will help get your project approved with building management and board. We act quickly upon building approval and contract. Rest assured you will be guided by team all the way through until completion.
Powder Room Design Ideas with Stainless Steel Benchtops and Zinc Benchtops
5
