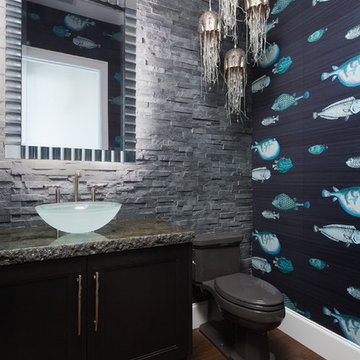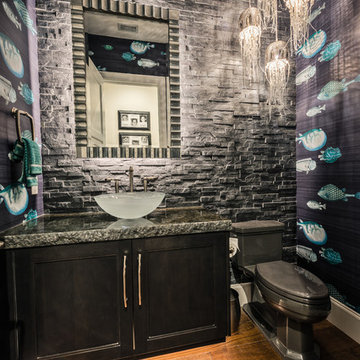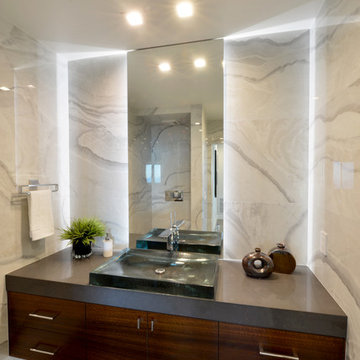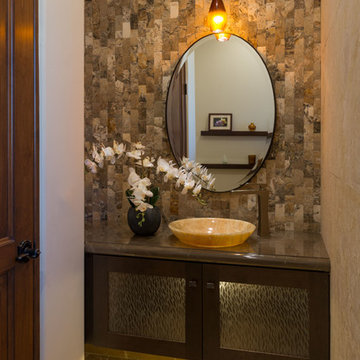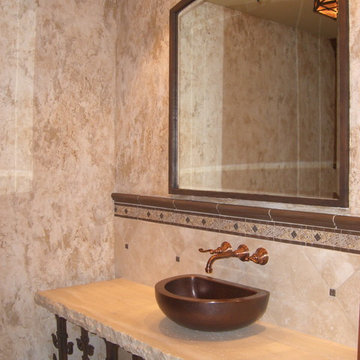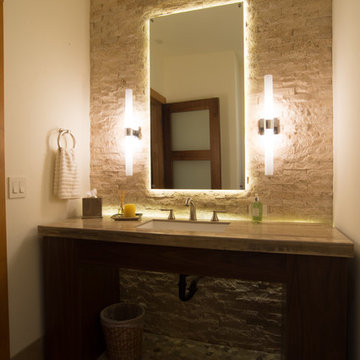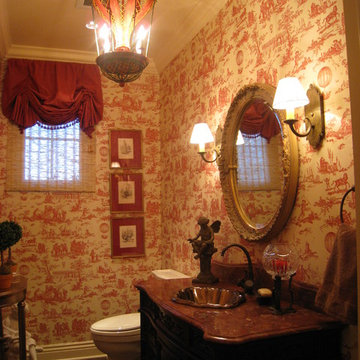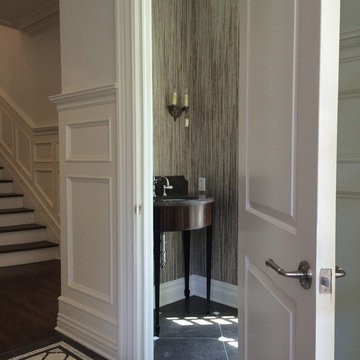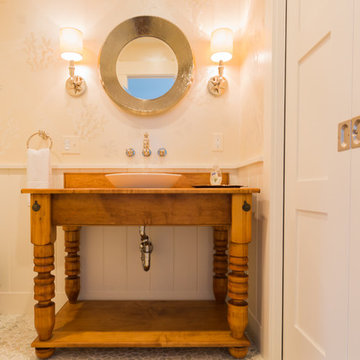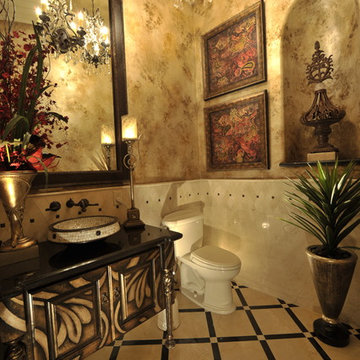Powder Room Design Ideas with Stone Tile and Multi-coloured Walls
Refine by:
Budget
Sort by:Popular Today
1 - 20 of 51 photos
Item 1 of 3
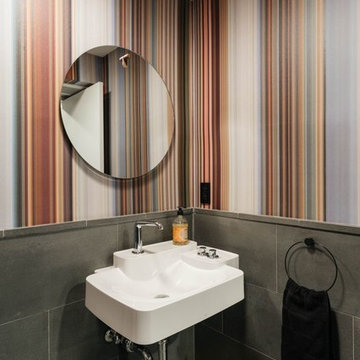
Located in an 1890 Wells Fargo stable and warehouse in the Hamilton Park historic district, this intervention focused on creating a personal, comfortable home in an unusually tall loft space. The living room features 45’ high ceilings. The mezzanine level was conceived as a porous, space-making element that allowed pockets of closed storage, open display, and living space to emerge from pushing and pulling the floor plane.
The newly cantilevered mezzanine breaks up the immense height of the loft and creates a new TV nook and work space. An updated master suite and kitchen streamline the core functions of this loft while the addition of a new window adds much needed daylight to the space. Photo by Nick Glimenakis.
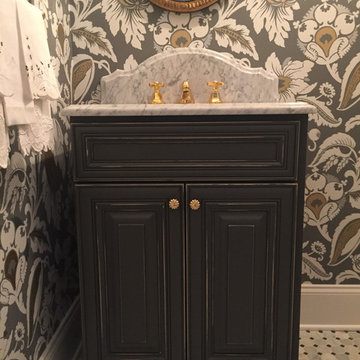
This traditional powder room design brings a touch of glamor to the home. The distressed finish vanity cabinet is topped with a Carrara countertop, and accented with polished brass hardware and faucets. This is complemented by the wallpaper color scheme and the classic marble tile floor design. These elements come together to create a one-of-a-kind space for guests to freshen up.

Floating vanity with vessel sink. Genuine stone wall and wallpaper. Plumbing in polished nickel. Pendants hang from ceiling but additional light is Shulter mirror. Under Cabinet lighting reflects this beautiful marble floor and solid walnut cabinet.
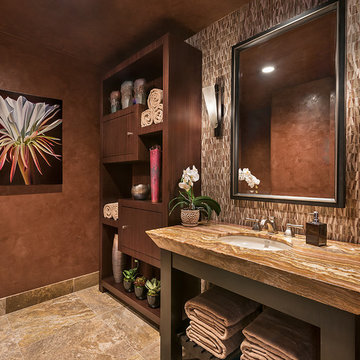
Mark Boisclair Photography
Interior Design: Susan Hersker and Elaine Ryckman
Project designed by Susie Hersker’s Scottsdale interior design firm Design Directives. Design Directives is active in Phoenix, Paradise Valley, Cave Creek, Carefree, Sedona, and beyond.
For more about Design Directives, click here: https://susanherskerasid.com/
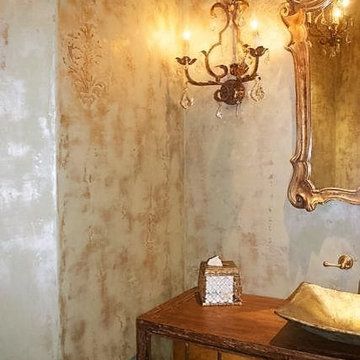
We created a rich silk like treatment with subtle embedded damask designs for the walls and ceiling of this beautiful powder bathroom. Copyright © 2016 The Artists Hands
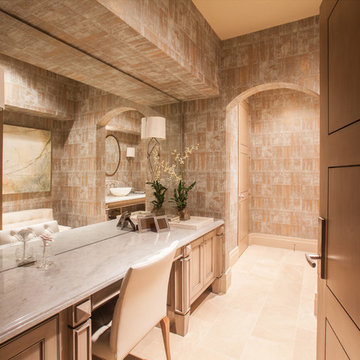
The ladies powder room is the perfect place to freshen up after a swim or session in the exercise room. The custom wall treatment adds drama the this smaller space while also setting the tone for the color scheme. A quartzite counter at the vanity imparts the elegance of marble but with a much more durable surface. An expansive wall-to-wall mirror at the vanity helps the room to feel more spacious and also provides a glimpse of the adjacent vanity and the beautiful artwork selected for the space.
Photos by: Julie Soefer
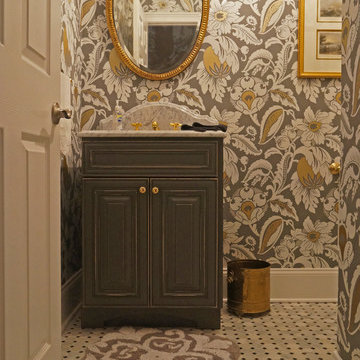
This traditional powder room design brings a touch of glamor to the home. The distressed finish vanity cabinet is topped with a Carrara countertop, and accented with polished brass hardware and faucets. This is complemented by the wallpaper color scheme and the classic marble tile floor design. These elements come together to create a one-of-a-kind space for guests to freshen up.
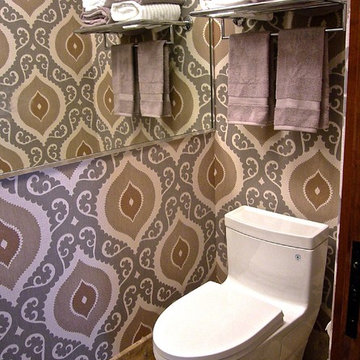
Overscaled Paisley pattern vinyl wallcovering on all walls of the small Mud Bath, disappearing into the large mirrors!
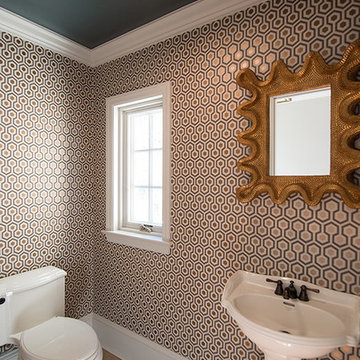
Transitional powder room with David Hicks hexagon wallpaper and dark grey painted ceiling.
Powder Room Design Ideas with Stone Tile and Multi-coloured Walls
1

