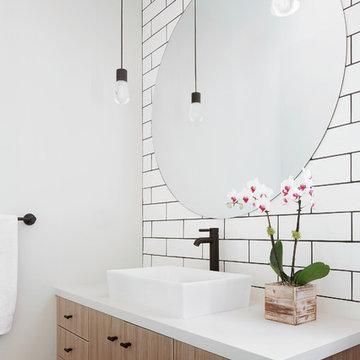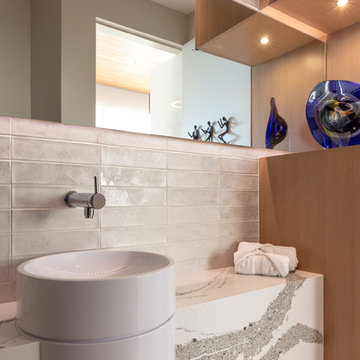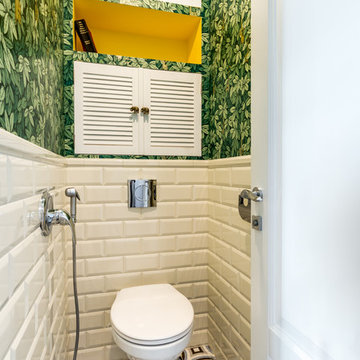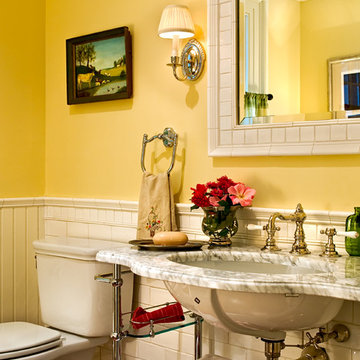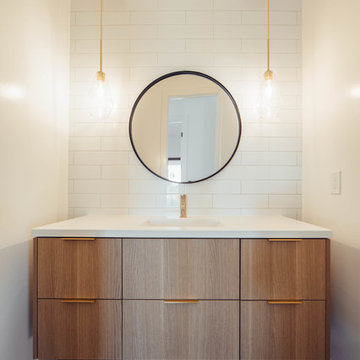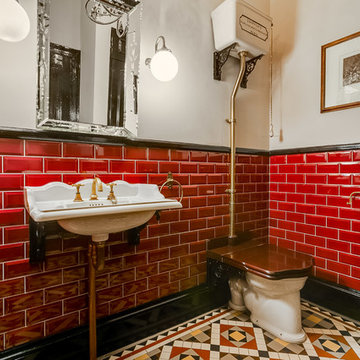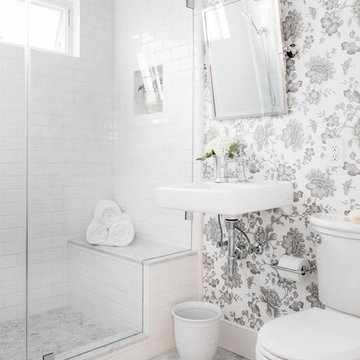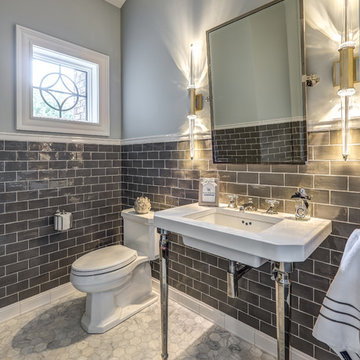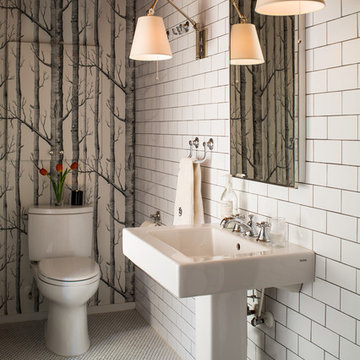Powder Room Design Ideas with Subway Tile
Refine by:
Budget
Sort by:Popular Today
1 - 20 of 791 photos
Item 1 of 2

The floor plan of the powder room was left unchanged and the focus was directed at refreshing the space. The green slate vanity ties the powder room to the laundry, creating unison within this beautiful South-East Melbourne home. With brushed nickel features and an arched mirror, Jeyda has left us swooning over this timeless and luxurious bathroom

This cottage remodel on Lake Charlevoix was such a fun project to work on. We really strived to bring in the coastal elements around the home to give this cottage it's asthetics. You will see a lot of whites, light blues, and some grey/greige accents as well.

A main floor powder room vanity in a remodelled home outside of Denver by Doug Walter, Architect. Custom cabinetry with a bow front sink base helps create a focal point for this geneously sized powder. The w.c. is in a separate compartment adjacent. Construction by Cadre Construction, Englewood, CO. Cabinetry built by Genesis Innovations from architect's design. Photography by Emily Minton Redfield
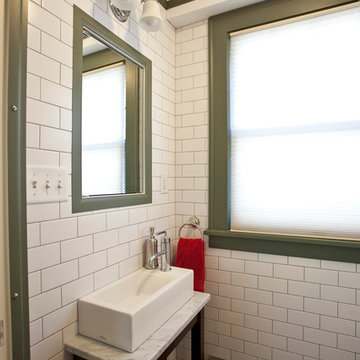
Winner of 2014 regional and national Chrysalis awards for interiors > $100,000!
The powder room was remodeled with floor-to-ceiling subway tile, and features a custom built vanity with a carrera marble top and a small, modern, console sink.

This is a SMALL bathroom with a lot of punch! The double sink was painted black on the base to tie into the black accents on the floor. The subway tile was added to protect the space and make it super kid proof, since this is the bathroom closest to the pool!
Joe Kwon Photography

Interior Design by Michele Hybner and Shawn Falcone. Photos by Amoura Productions
Powder Room Design Ideas with Subway Tile
1


