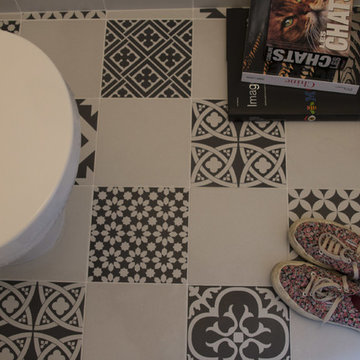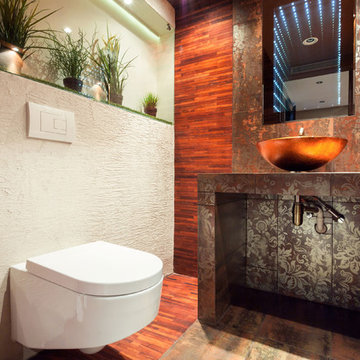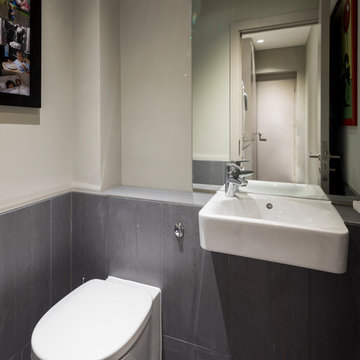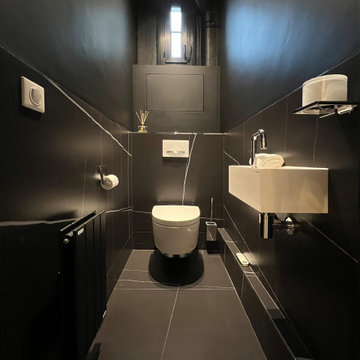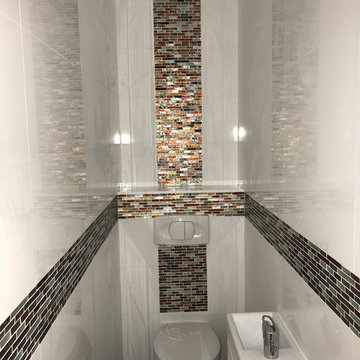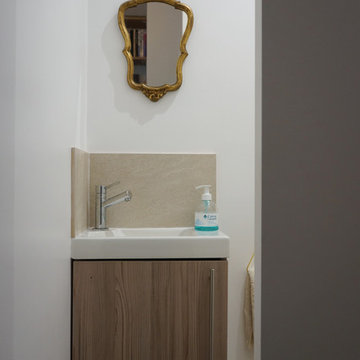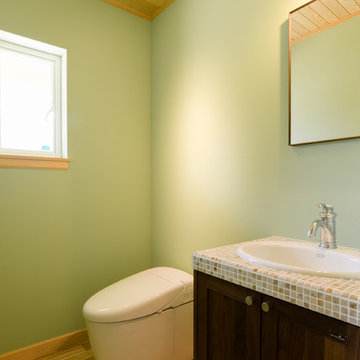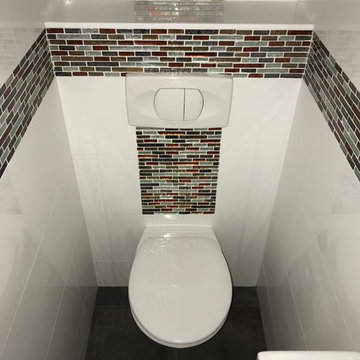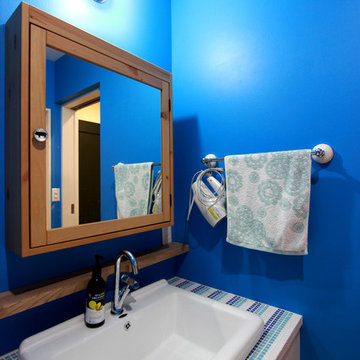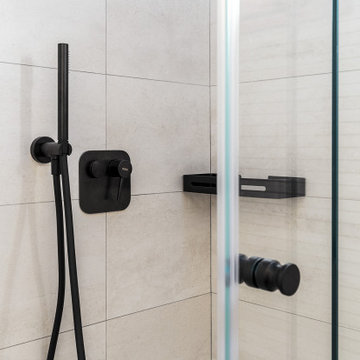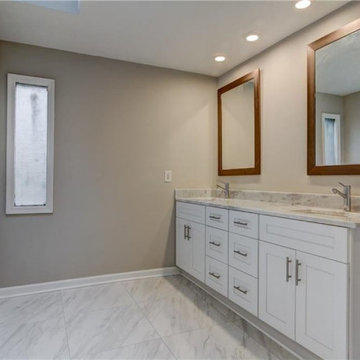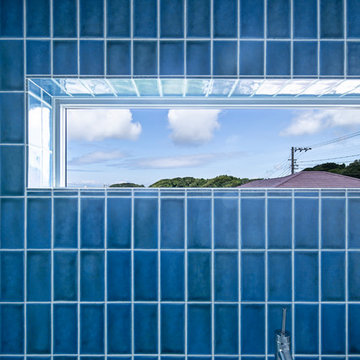Powder Room Design Ideas with Tile Benchtops
Refine by:
Budget
Sort by:Popular Today
41 - 60 of 133 photos
Item 1 of 3
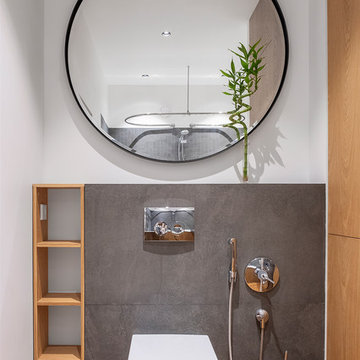
Интерьер проектировался для семейной пары. Квартира располагается на 24-м этаже с прекрасным видом на лесной массив. Одной из задач было подчеркнуть вид и сохранить связь с окружающей природой.
В интерьере не использовались шторы, чтобы получить хороший вид из окна, дополнительное место для хранения и еще больше естественного света. Для увеличения площади была присоединена лоджия, а для визуального расширения — преимущественно белый цвет.
Читайте полное описание у нас на сайте:
https://www.hills-design.com/portfolio/
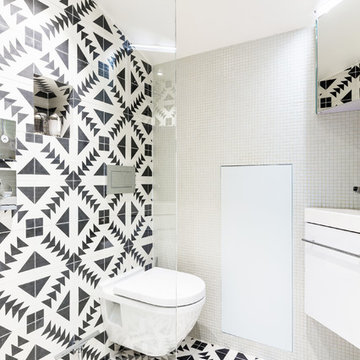
Notre petite salle d'eau qui a tout d'une grande ! Des carreaux de ciment au sol et au mur dans la même finition donne un effet très graphique et original ! En contraste avec des mosaïques toutes petites. La douche est presque invisible avec sa porte en verre. WC suspendus pour le côté design et un meuble d'angle gain de place tant pour le meuble vasque que pour l'armoire de toilette miroir !
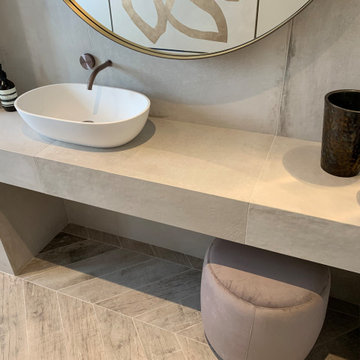
Contemporary Cloakroom design with soft concrete effect and wood effect chevron floor tiles, bronze fittings. Stunning leather and bronze round mirror and recessed contemporary art all available through Janey Butler Interiors.
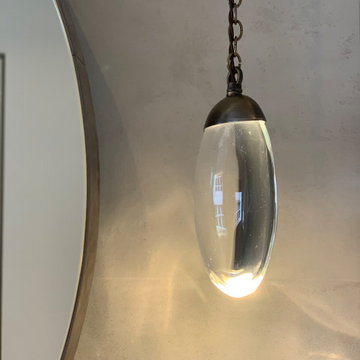
Janey Butler Interiors contemporary Downstairs Cloakroom with stunning concrete effect porcelain tiles, chevron wood effect tile floor, bronze bathroom fittings.
Recessed commissioned polish plaster and gold leaf artwork, fabulous leather and bronze large scale mirror & beautifully elegant bronze LED feature lighting.
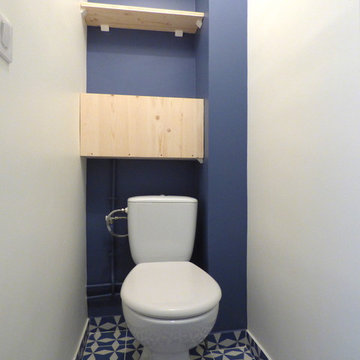
Dans la continuité de la salle de bain, on garde le même code couleur.
Note technique : Un coffrage amovible a été créé afin de facilitée l'accès au compteur d'eau.
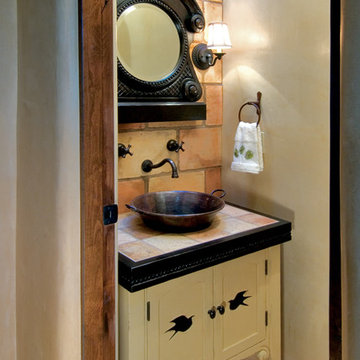
Antique terra cotta tile from France creates a rustic backdrop for the lovely antique wood mirror and custom vanity cabinet. Photo by Christopher Martinez Photography.
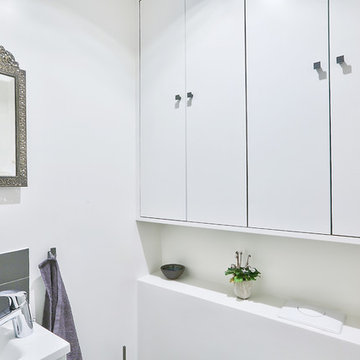
Zoom sur les jolis placards sur mesure des WC invités.
Habillés joliment avec leurs boutons carrés noirs.
Une jolie tablette dessous, rendue possible grâce au bâti du wc suspendu, avec mention originale pour la chasse d'eau de dessus !
Le petit lave-main reprend le thème avec sa crédence noire, et répond à un joli miroir de style oriental, tout en argent sculpté.
https://www.nevainteriordesign.com/
Lien Magazine
Jean Perzel : http://www.perzel.fr/projet-bosquet-neva/
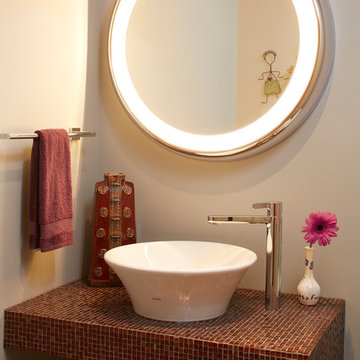
A custom vanity was designed for the main floor powder room. This custom home was designed and built by Meadowlark Design+Build in Ann Arbor, Michigan.
Photography by Dana Hoff Photography
Powder Room Design Ideas with Tile Benchtops
3
