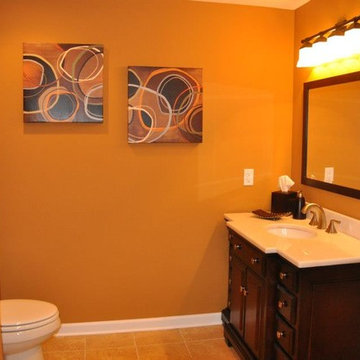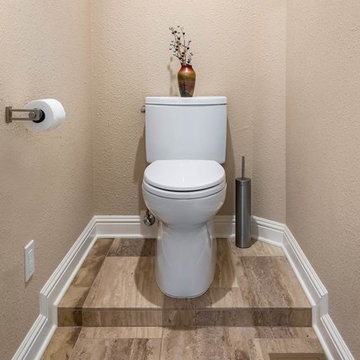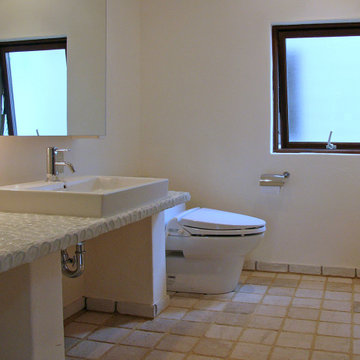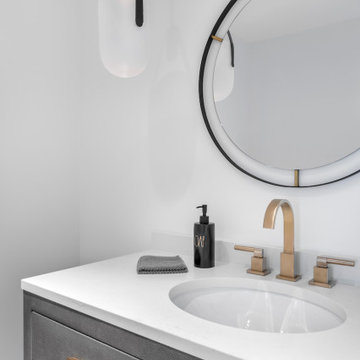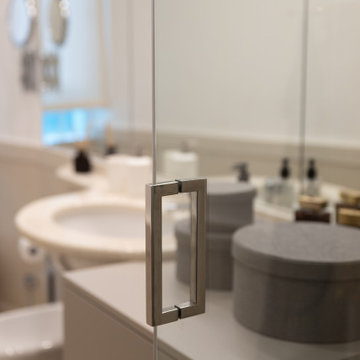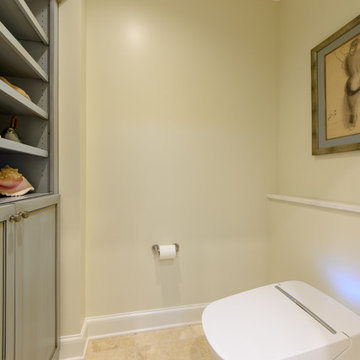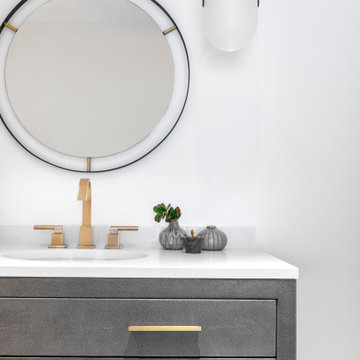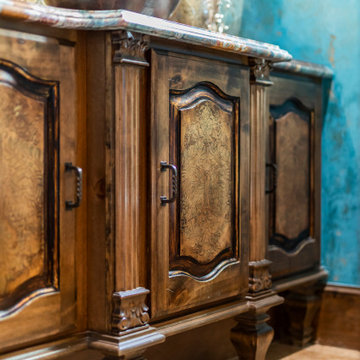Powder Room Design Ideas with Travertine Floors and Beige Floor
Refine by:
Budget
Sort by:Popular Today
161 - 180 of 201 photos
Item 1 of 3
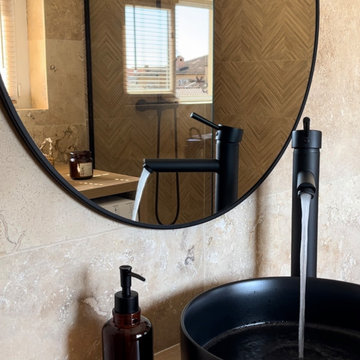
Rénovation complète de cette salle de douche avec dépose de la robinetterie, du mobilier ainsi que des sanitaires. Isolation de tous les murs par doublage et recherches d’aménagements, puis choix de matériaux naturels : le bois et la pierre.
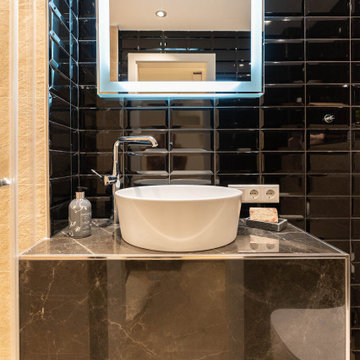
Gästetoilette mit schwarzen Metrofliesen und glasiertem Marmorwaschtisch und beleuchtetem Spiegelschrank
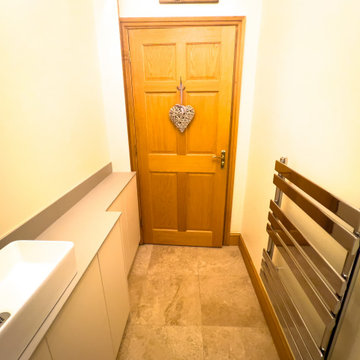
A smart compact cloakroom transformed from a cold space to a warm environment.

My clients were excited about their newly purchased home perched high in the hills over the south Bay Area, but since the house was built in the early 90s, the were desperate to update some of the spaces. Their main powder room at the entrance to this grand home was a letdown: bland, featureless, dark, and it left anyone using it with the feeling they had just spent some time in a prison cell.
These clients spent many years living on the east coast and brought with them a wonderful classical sense for their interiors—so I created a space that would give them that feeling of Old World tradition.
My idea was to transform the powder room into a destination by creating a garden room feeling. To disguise the size and shape of the room, I used a gloriously colorful wallcovering from Cole & Son featuring a pattern of trees and birds based on Chinoiserie wallcoverings from the nineteenth century. Sconces feature gold palm leaves curling around milk glass diffusers. The vanity mirror has the shape of an Edwardian greenhouse window, and the new travertine floors evoke a sense of pavers meandering through an arboreal path. With a vanity of midnight blue, and custom faucetry in chocolate bronze and polished nickel, this powder room is now a delightful garden in the shade.
Photo: Bernardo Grijalva
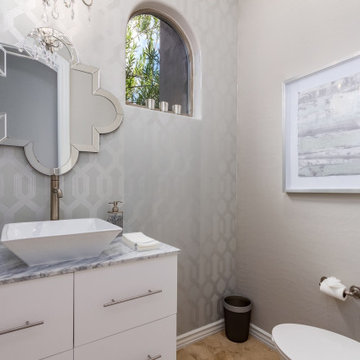
At our Winter Sun project, the house was very Tuscan Old World, and our homeowners were wanting a change from all the dark colors.
We updated the kitchen, master bathroom and the powder room but kept existing travertine flooring.
Here in the powder we installed a new floating vanity, mirror, new paint and our clients had this fun geometric shaped wallpaper installed. These changes drastically changed the powder room, making it feel much bigger and brighter.
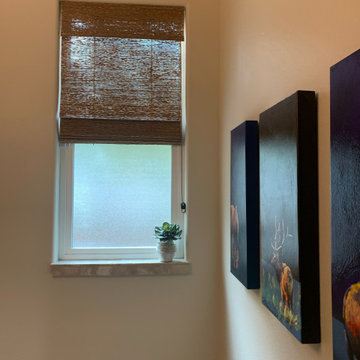
Bella Designs provided design ideas for the fireplace, entertainment center and installed natural woven shades in the family room, kitchen nook, laundry room and powder room.
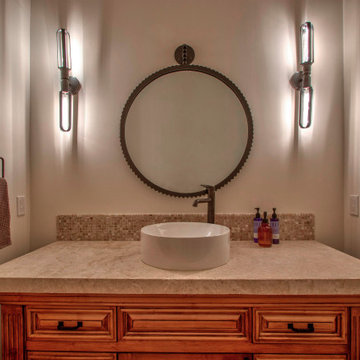
Shell stone countertop with fossils and onyx back splash are juxtaposed by the industrial mirror and lights.
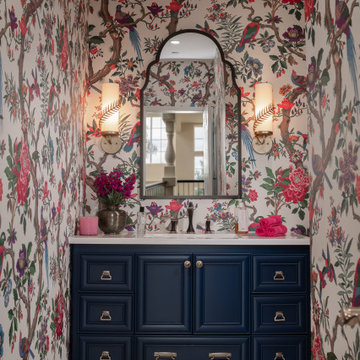
My clients were excited about their newly purchased home perched high in the hills over the south Bay Area, but since the house was built in the early 90s, the were desperate to update some of the spaces. Their main powder room at the entrance to this grand home was a letdown: bland, featureless, dark, and it left anyone using it with the feeling they had just spent some time in a prison cell.
These clients spent many years living on the east coast and brought with them a wonderful classical sense for their interiors—so I created a space that would give them that feeling of Old World tradition.
My idea was to transform the powder room into a destination by creating a garden room feeling. To disguise the size and shape of the room, I used a gloriously colorful wallcovering from Cole & Son featuring a pattern of trees and birds based on Chinoiserie wallcoverings from the nineteenth century. Sconces feature gold palm leaves curling around milk glass diffusers. The vanity mirror has the shape of an Edwardian greenhouse window, and the new travertine floors evoke a sense of pavers meandering through an arboreal path. With a vanity of midnight blue, and custom faucetry in chocolate bronze and polished nickel, this powder room is now a delightful garden in the shade.
Photo: Bernardo Grijalva
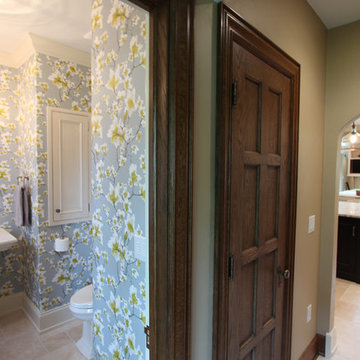
This powder room has two closets bumping into it leading to a unique floor plan. Wallpaper was added to add character to this compact space. An inset cabinet was recessed into the wall space to capture much needed storage space. A pendant light was hung to add another layer of lighting into the space. Between the kitchen and the powder room is a cleaning closet.
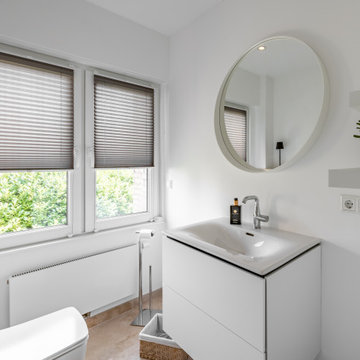
Ehemaliges Badezimmer wird zum Gäste WC. Die Badewanne wurde entfernt und die Möbel wurden komplett neu angeordnet.
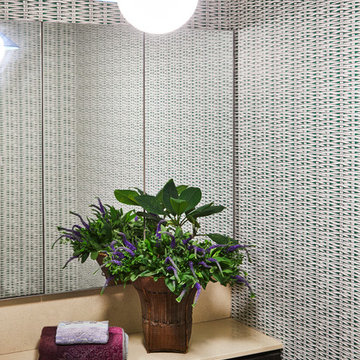
modern teal and white basket weave wallpaper installed to give an existing powder room a creative edge. Modern blue Akoya pendant light from Living Edge installed to add a contemporary lift to the space
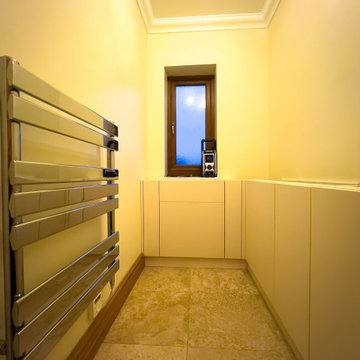
A smart compact cloakroom transformed from a cold space to a warm environment.
Powder Room Design Ideas with Travertine Floors and Beige Floor
9
