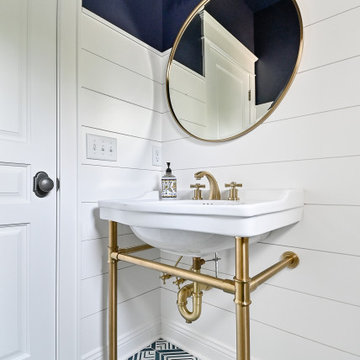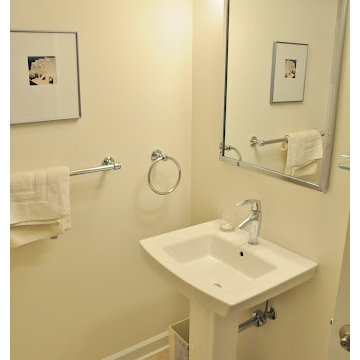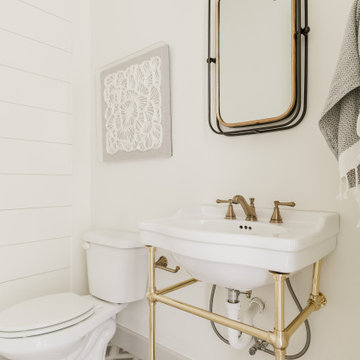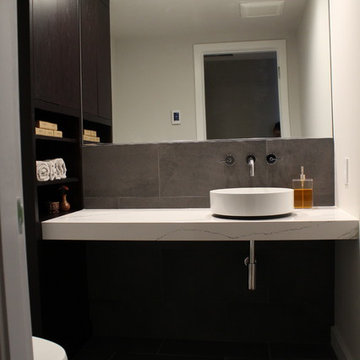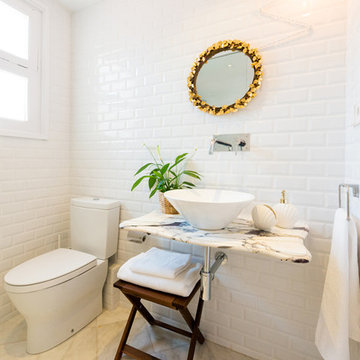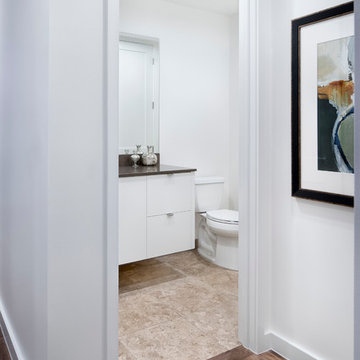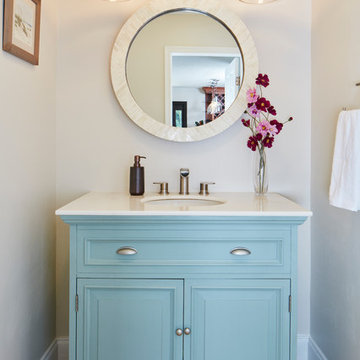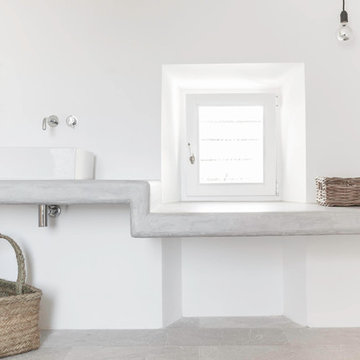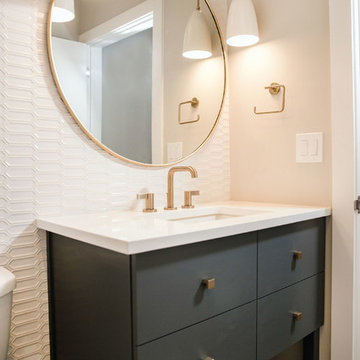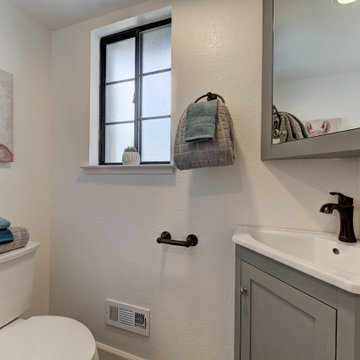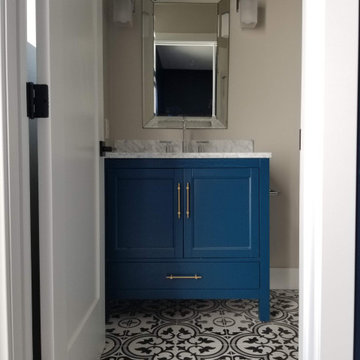Powder Room Design Ideas with Travertine Floors and Cement Tiles
Refine by:
Budget
Sort by:Popular Today
41 - 60 of 1,342 photos
Item 1 of 3

A deux pas du canal de l’Ourq dans le XIXè arrondissement de Paris, cet appartement était bien loin d’en être un. Surface vétuste et humide, corroborée par des problématiques structurelles importantes, le local ne présentait initialement aucun atout. Ce fut sans compter sur la faculté de projection des nouveaux acquéreurs et d’un travail important en amont du bureau d’étude Védia Ingéniérie, que cet appartement de 27m2 a pu se révéler. Avec sa forme rectangulaire et ses 3,00m de hauteur sous plafond, le potentiel de l’enveloppe architecturale offrait à l’équipe d’Ameo Concept un terrain de jeu bien prédisposé. Le challenge : créer un espace nuit indépendant et allier toutes les fonctionnalités d’un appartement d’une surface supérieure, le tout dans un esprit chaleureux reprenant les codes du « bohème chic ». Tout en travaillant les verticalités avec de nombreux rangements se déclinant jusqu’au faux plafond, une cuisine ouverte voit le jour avec son espace polyvalent dinatoire/bureau grâce à un plan de table rabattable, une pièce à vivre avec son canapé trois places, une chambre en second jour avec dressing, une salle d’eau attenante et un sanitaire séparé. Les surfaces en cannage se mêlent au travertin naturel, essences de chêne et zelliges aux nuances sables, pour un ensemble tout en douceur et caractère. Un projet clé en main pour cet appartement fonctionnel et décontracté destiné à la location.
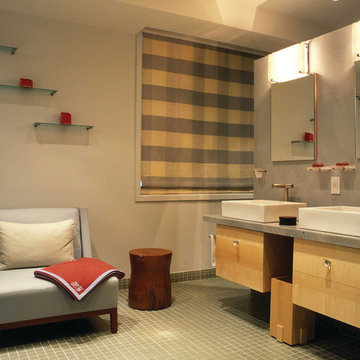
A uniquely modern but down-to-earth Tribeca loft. With an emphasis in organic elements, artisanal lighting, and high-end artwork, we designed a sophisticated interior that oozes a lifestyle of serenity.
The kitchen boasts a stunning open floor plan with unique custom features. A wooden banquette provides the ideal area to spend time with friends and family, enjoying a casual or formal meal. With a breakfast bar was designed with double layered countertops, creating space between the cook and diners.
The rest of the home is dressed in tranquil creams with high contrasting espresso and black hues. Contemporary furnishings can be found throughout, which set the perfect backdrop to the extraordinarily unique pendant lighting.
Project Location: New York. Project designed by interior design firm, Betty Wasserman Art & Interiors. From their Chelsea base, they serve clients in Manhattan and throughout New York City, as well as across the tri-state area and in The Hamptons.
For more about Betty Wasserman, click here: https://www.bettywasserman.com/
To learn more about this project, click here: https://www.bettywasserman.com/spaces/tribeca-townhouse
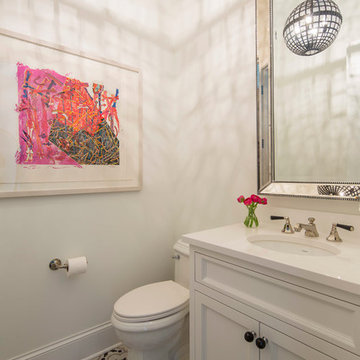
Martha O’Hara Interiors, Interior Design & Photo Styling | John Kraemer & Sons, Builder | Troy Thies, Photography | Ben Nelson, Designer | Please Note: All “related,” “similar,” and “sponsored” products tagged or listed by Houzz are not actual products pictured. They have not been approved by Martha O’Hara Interiors nor any of the professionals credited. For info about our work: design@oharainteriors.com
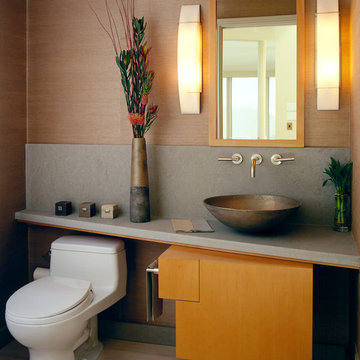
Powder Room Cabinet with Angled Shelf of Stone, Cast Bronze Sink Basin and Wall Hung Maple Cabinet with one drawer. Custom Maple Medicine Cabinet on Wall above Vanity as well.
Maple Veneers finished with a warm Stain & Lacquer Finish.
Interior Design by Cynthia Wright Design.
Architecture by Sutton Suzuki Architects.
Photo: Jay Graham
Powder Room Design Ideas with Travertine Floors and Cement Tiles
3
