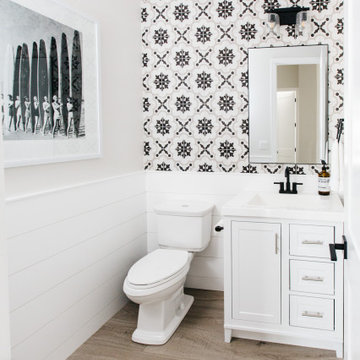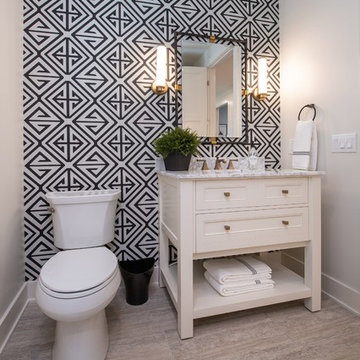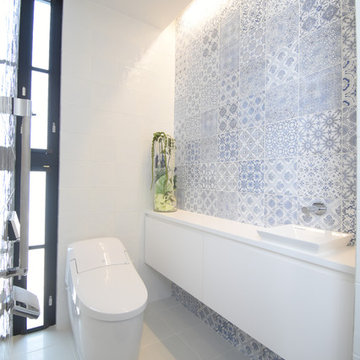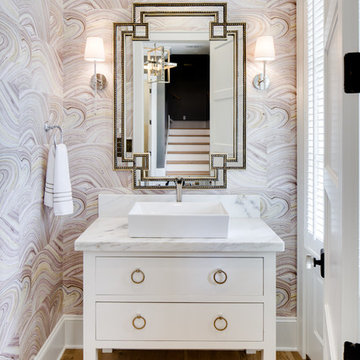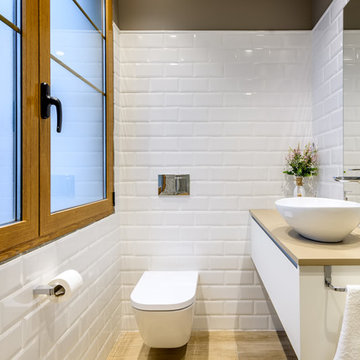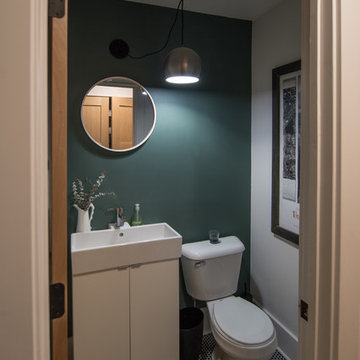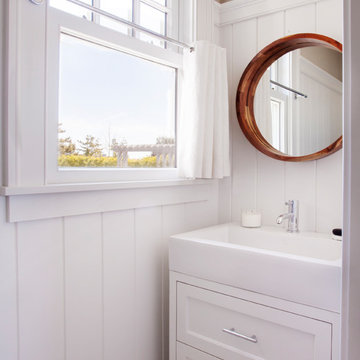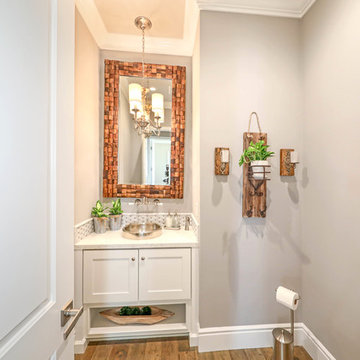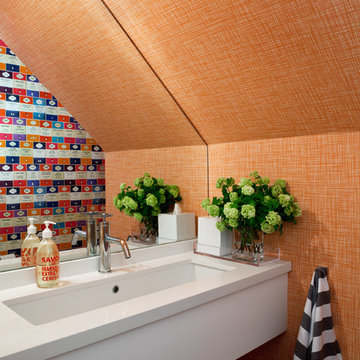Powder Room Design Ideas with Turquoise Cabinets and White Cabinets
Refine by:
Budget
Sort by:Popular Today
141 - 160 of 8,387 photos
Item 1 of 3

Renovations made this house bright, open, and modern. In addition to installing white oak flooring, we opened up and brightened the living space by removing a wall between the kitchen and family room and added large windows to the kitchen. In the family room, we custom made the built-ins with a clean design and ample storage. In the family room, we custom-made the built-ins. We also custom made the laundry room cubbies, using shiplap that we painted light blue.
Rudloff Custom Builders has won Best of Houzz for Customer Service in 2014, 2015 2016, 2017 and 2019. We also were voted Best of Design in 2016, 2017, 2018, 2019 which only 2% of professionals receive. Rudloff Custom Builders has been featured on Houzz in their Kitchen of the Week, What to Know About Using Reclaimed Wood in the Kitchen as well as included in their Bathroom WorkBook article. We are a full service, certified remodeling company that covers all of the Philadelphia suburban area. This business, like most others, developed from a friendship of young entrepreneurs who wanted to make a difference in their clients’ lives, one household at a time. This relationship between partners is much more than a friendship. Edward and Stephen Rudloff are brothers who have renovated and built custom homes together paying close attention to detail. They are carpenters by trade and understand concept and execution. Rudloff Custom Builders will provide services for you with the highest level of professionalism, quality, detail, punctuality and craftsmanship, every step of the way along our journey together.
Specializing in residential construction allows us to connect with our clients early in the design phase to ensure that every detail is captured as you imagined. One stop shopping is essentially what you will receive with Rudloff Custom Builders from design of your project to the construction of your dreams, executed by on-site project managers and skilled craftsmen. Our concept: envision our client’s ideas and make them a reality. Our mission: CREATING LIFETIME RELATIONSHIPS BUILT ON TRUST AND INTEGRITY.
Photo Credit: Linda McManus Images

Of utmost importance to this client was a home boasting an elegant vibe – highlighting sophisticated furnishings without pretension – but with little-to-no-maintenance. Throughout the house, the designers incorporated performance fabrics that are sustainable for pets and children, offering an elegant ease that transitions from outdoor to indoor. They also focused heavily on the convenience factor, bringing the home deep into technology with media seating for a true media room; custom motorized shades in every room; TVs that reveal with a simple push of a button; and even desks that transition from a standing to seated position. Of course, you can’t have convenience without some glamour, and a former sitting room that was converted into a dressing room will make any woman’s eyes pop with envy. The to-die-for closet features power rods that float down for easy reach, a dressing mirror with wings that fold in and LED lights that change colors, a bench covered in couture fabric for distinctive perching, decadent carpeting and tons of shoe storage.

psychedelic wallpaper in the funky powder room makes a big impact in a small space

As you can see the prevailing color in this powder room is white. Thanks to the white color, the room is literally filled with light and looks welcoming, light, clean, and spacious.
Traditionally, the floor is decorated in darker color that greatly contrasts with the snow white walls and ceiling. The oval mirror above the wall-mounted sink creates a magic atmosphere in this powder room thanks to both its size and its unusual form.
Looking for unusual interior design ideas for your home to stand out? Contact our outstanding interior designers and make your home look impressive!
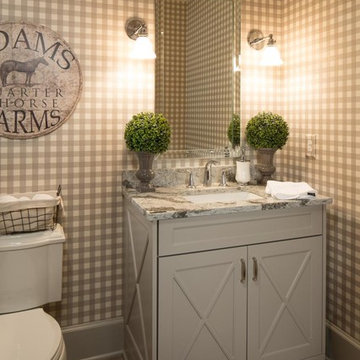
This is easily one of the most quaint, farmhouse styled bathrooms we've yet to come across. From the checkered wallpaper to the barn-styled door vanity, it is just beyond charming!
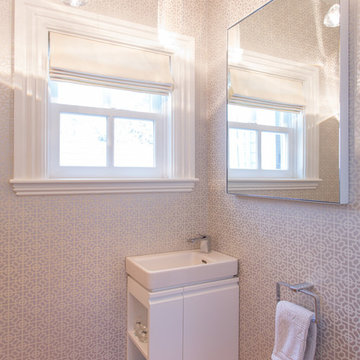
The petite powder room features a wall-hint vanity and silver geometric wallpaper. Hand-formed glass pendants cast ethereal shadows on the walls and ceiling.
Photo: Eric Roth
Powder Room Design Ideas with Turquoise Cabinets and White Cabinets
8

