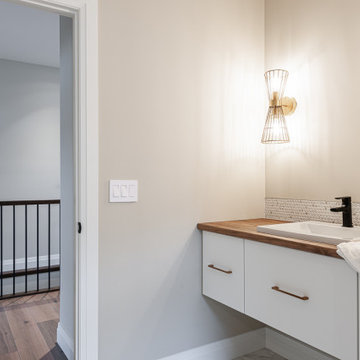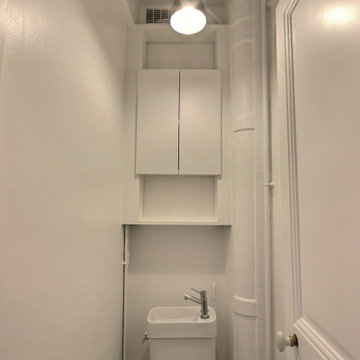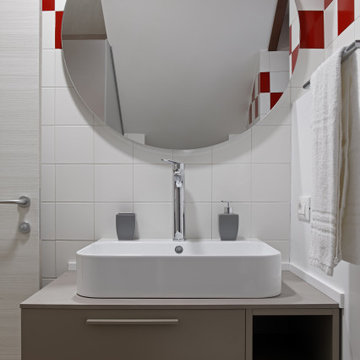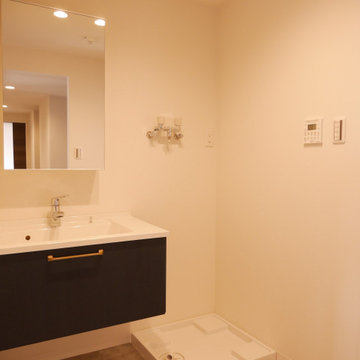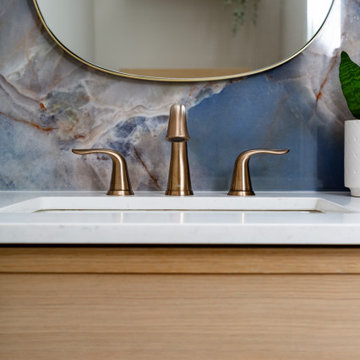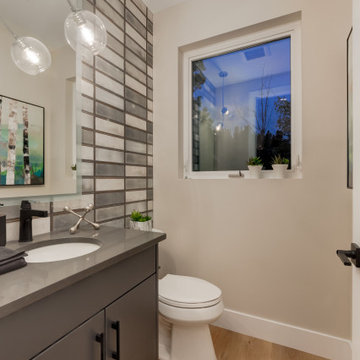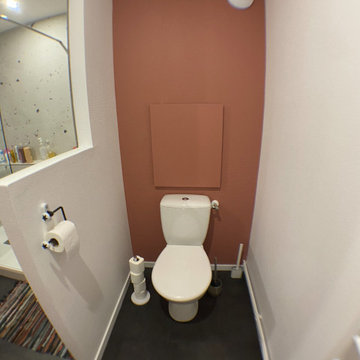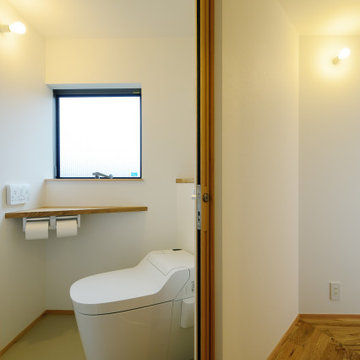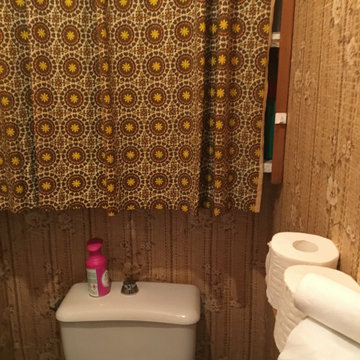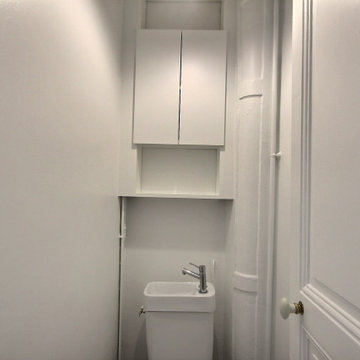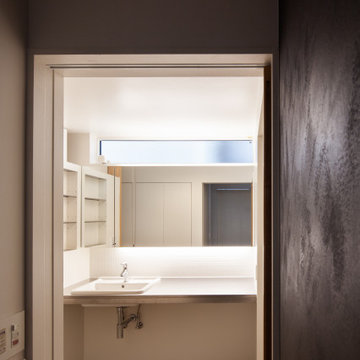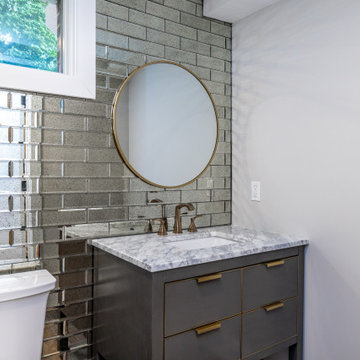Powder Room Design Ideas with Vinyl Floors and a Floating Vanity
Refine by:
Budget
Sort by:Popular Today
41 - 60 of 100 photos
Item 1 of 3
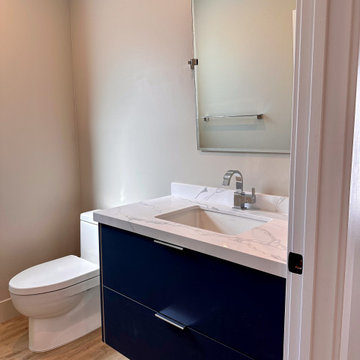
Step into a powder room that has been meticulously crafted to exude elegance. The European flat panel vanity, finished in a striking shade of blue, floats with a sense of weightless grace.
The European flat panel vanity offers both form and function. Its minimalist design, characterized by clean lines and a sleek finish, reflects the contemporary aesthetics seen throughout the house. The blue hue is a nod to the cohesive design that flows seamlessly from one space to the next.
The floating design of the vanity adds a touch of sophistication to the powder room, creating a sense of openness that belies the room's compact size. It's a design choice that enhances the room's aesthetics and makes cleaning a breeze, with no obstructions to hinder your routine.
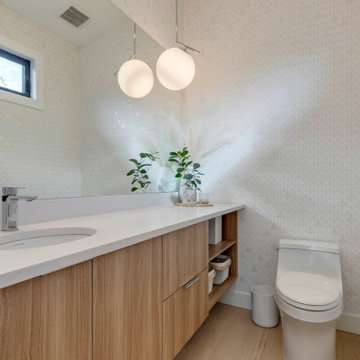
A bold use of wallpaper, warm wood details, chrome hardware, and a unique pendant light bring this powder room to life.
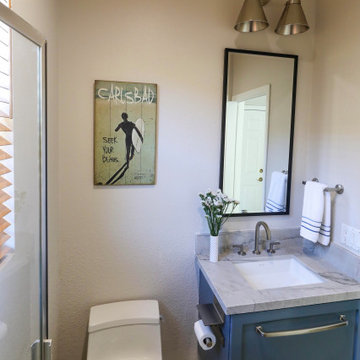
Transitional blue and white and gray guest bathroom with white pearl countertops and backsplash. Floating vanity with a large single drawer for extra storage.

水廻りは間取りを変えず、シンプルに機器や内装を更新。機能的に配置しながら、黄色のポップな色合いでまとめています。
room ∩ rooms photo by Masao Nishikawa
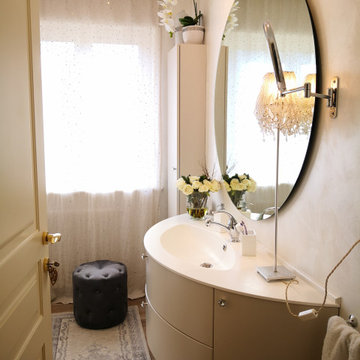
bagno senza piastrelle con pareti in smalto effetto velluto, interno doccia in kerlite, pavimento in vinile a incastro, mobile curvo a mezza luna con lavandino integrato, pomoli cristallo
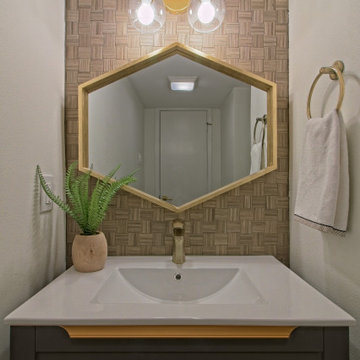
Although hard to photograph, this space was reworked to have a view of the vanity when you walk in vs the side of the toilet. It is placed under the stairs so the ceiling height is only 7'. The brown basket weave mosaic tile wall creates a timeless backdrop to class up the one room all guest will use.
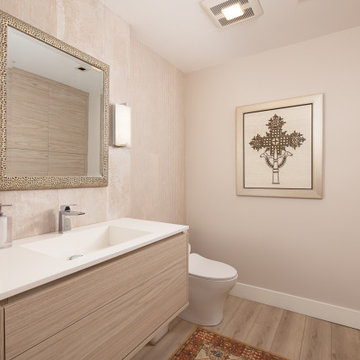
17-rear-wall-storage-Omega-Full-Access-cabinets-laminate-wood-with-Lakehouse-finish
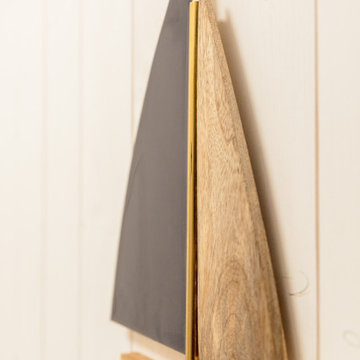
Les détails de ce type permettent (sans trop en abuser) de marquer le thème dans chaque pièces.
Powder Room Design Ideas with Vinyl Floors and a Floating Vanity
3
