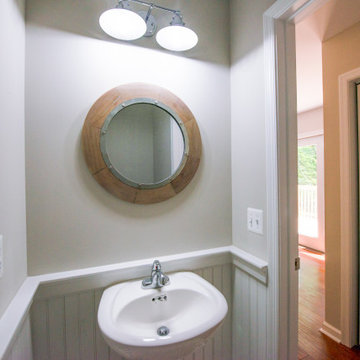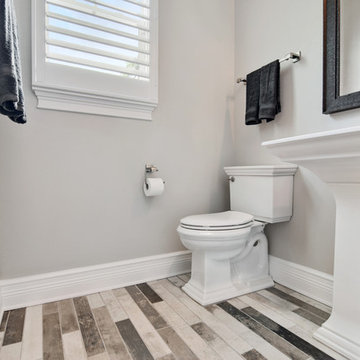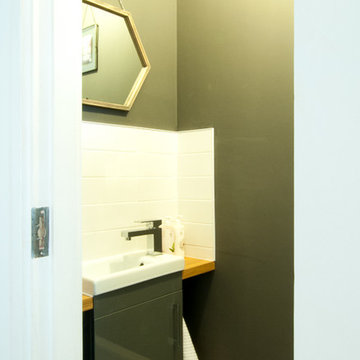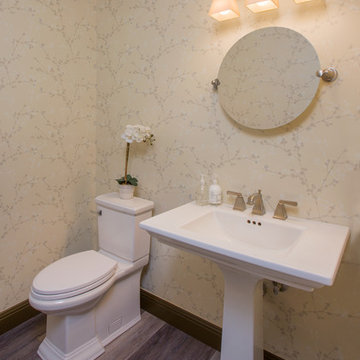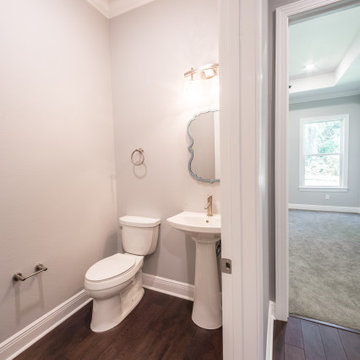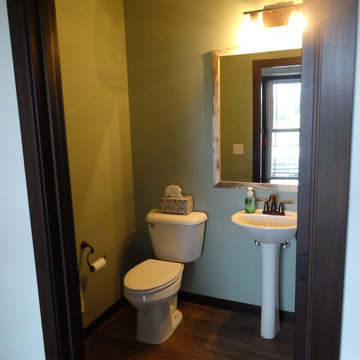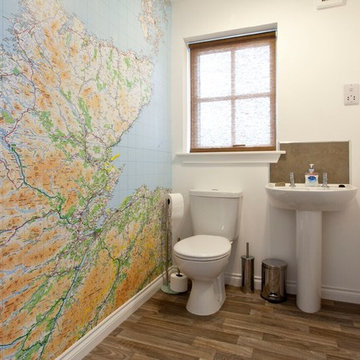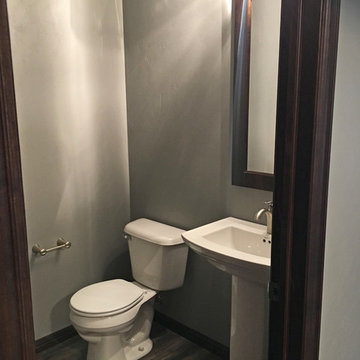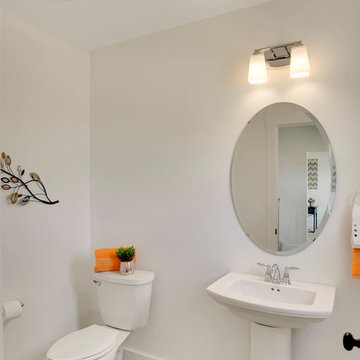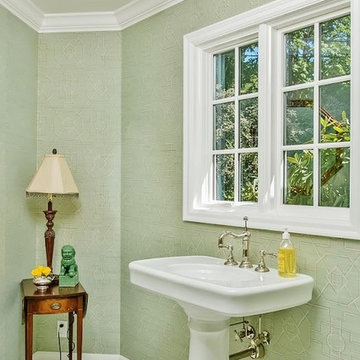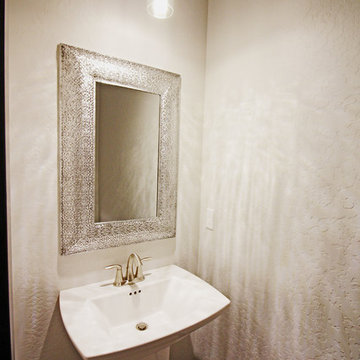Powder Room Design Ideas with Vinyl Floors and a Pedestal Sink
Refine by:
Budget
Sort by:Popular Today
21 - 40 of 82 photos
Item 1 of 3
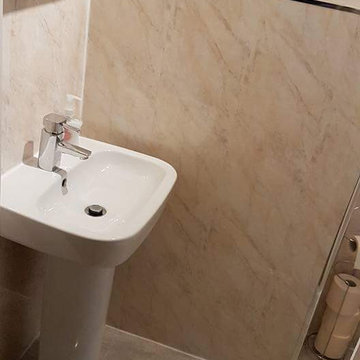
This was to convert a downstairs to have a downstaire toilet fitted with stud wall deciding a room with a glass block window in and also full redecorating of lounge and dining room including re tilling of fire place and boxing in of service pipe works and removal of wood chip wall paper.
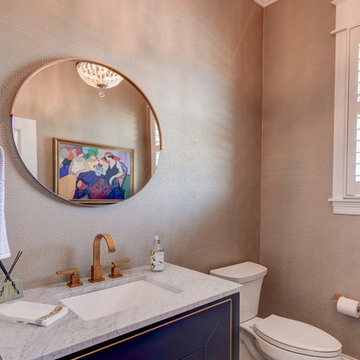
Refresh in this art-nouveau inspired powder bath. Gold accents mixing with the navy sink add an extra layer of luxury.
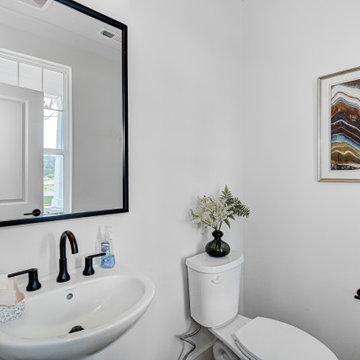
Freshen up in this timeless powder room! Black details give this space contrast against the white walls.
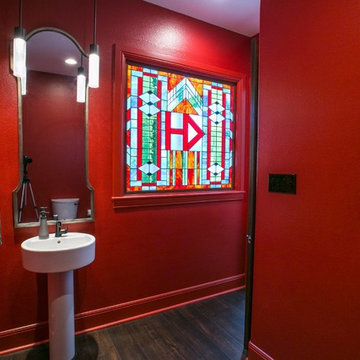
The family's favorite color welcomes guests to the powder room showcasing a custom stained-glass window which can also be seen from the front porch.
Clay Bostian
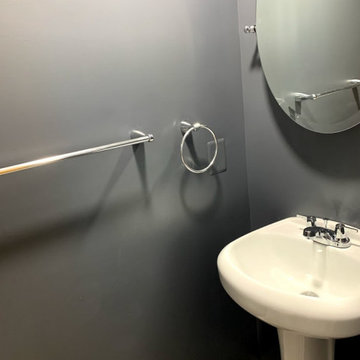
Closet that we redid into a powder room. Plumbing was run by another company. We installed the sink, toilet, flooring, hardware, and painted it.
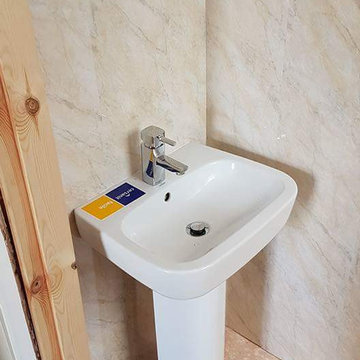
This was to convert a downstairs to have a downstaire toilet fitted with stud wall deciding a room with a glass block window in and also full redecorating of lounge and dining room including re tilling of fire place and boxing in of service pipe works and removal of wood chip wall paper.
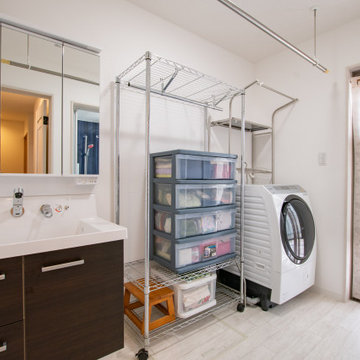
3帖の洗面室内に、部屋干しできるスペースも確保。
共働きのご夫婦の家事の負担を軽減します。乾いたタオル類や衣類は、収納ケースにその場で仕舞えます。
すぐ近くに勝手口があり、こもった湿気の換気も可能です。
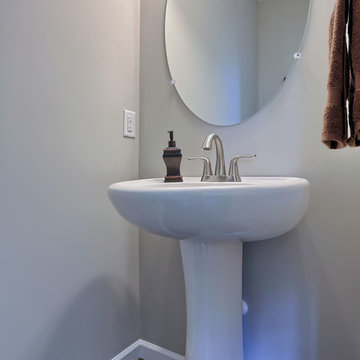
This 2-story home includes 3 bedrooms, a bonus room that could serve as a 4th bedroom, 2.5 bathrooms, and a 2-car garage with an entry featuring built-in lockers. To the front of the home, the Living Room is adjacent to the Dining Room. The Kitchen, with stainless steel appliances, attractive cabinetry, and a raised breakfast bar, opens to the sunny Breakfast Area that provides access to the patio and backyard. Off of the Breakfast Area is the Family Room with cozy gas fireplace and triple windows for plenty of natural light. The Owner’s Suite with stylish tray ceiling and expansive closet includes a private bathroom with double bowl vanity and 5’ shower.
Powder Room Design Ideas with Vinyl Floors and a Pedestal Sink
2
