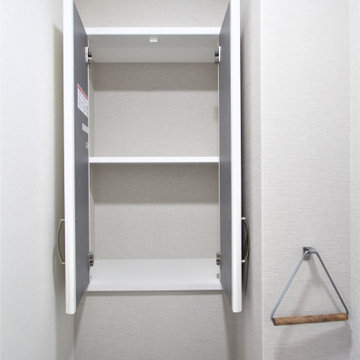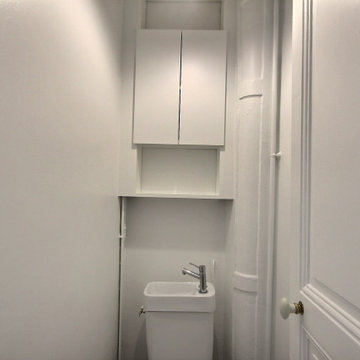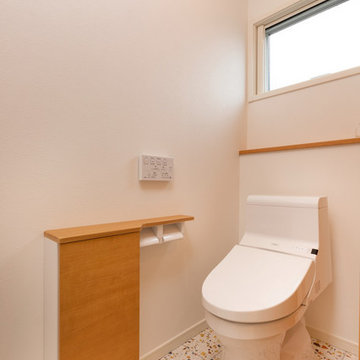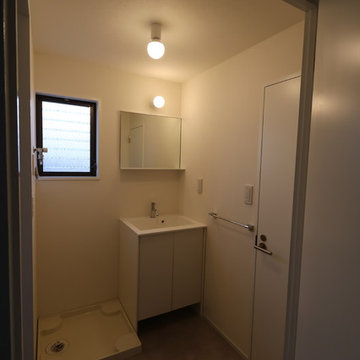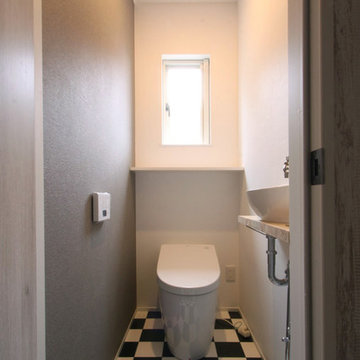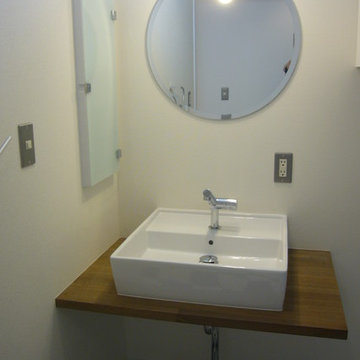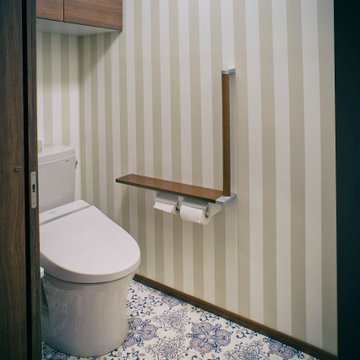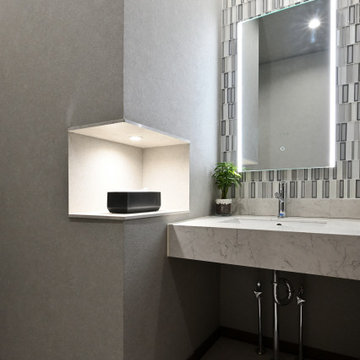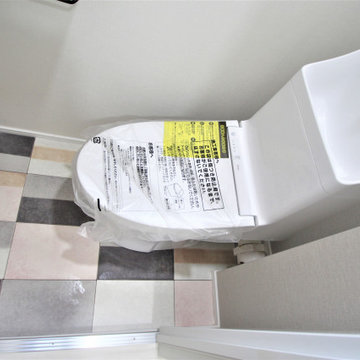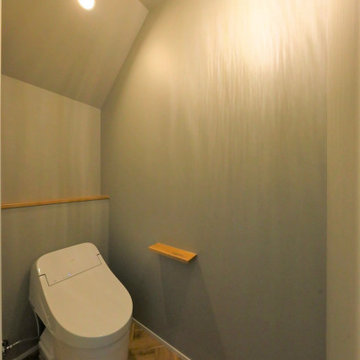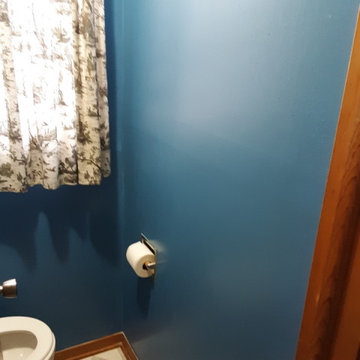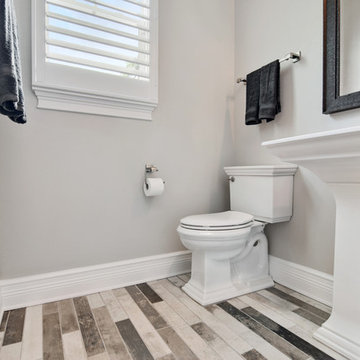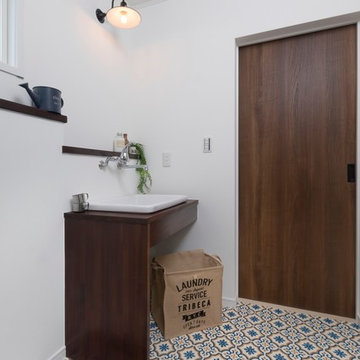Powder Room Design Ideas with Vinyl Floors and Multi-Coloured Floor
Refine by:
Budget
Sort by:Popular Today
41 - 60 of 71 photos
Item 1 of 3
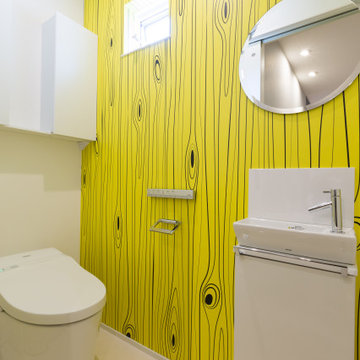
白と青と木目を基調としたリビングは、自然を想起する素材と色使いの内装とインテリアでまとめました。
家族が集まるダイニングは、リネンのカーテンが風に揺れ、柔らかい光が部屋の隅々まで差し込みます。
ダイニングのアクセント壁一面はポーターズペイントから青い海を感じさせるブルーをセレクト。
トイレには色鮮やかな黄色い木目柄のインポートクロスを採用しました。
リビングとダイニングから繋がる大きなデッキテラスは、時間を忘れていつまでもいたくなる素敵な空間に。
オーナー様のこだわりがたくさん詰まった、お家が完成しました。
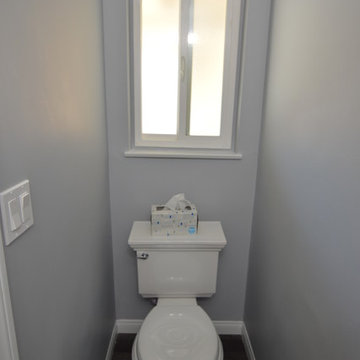
This beautiful kitchen remodel includes sable stained cabinets, paired with white quartz and brushed nickel pulls and knobs. The backsplash is a glossy 4x16 tile set staggered. The sink is an unequal, quartz sink, with stainless steel appliances. The island has a built-in microwave and added deep drawers and some book shelves for more space. Moving to the floor that ties the whole kitchen together is waterproof, wood-look laminate flooring.
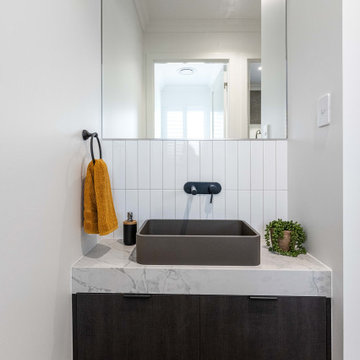
Ash Abode draws its inspiration from a contemporary version of Bauhaus design, with a chic, industrial flavour and distinct, geometric shapes. The strong and weighty texture of concrete and stone is offset by the warmth and lightness of the colour palette and the inclusion of two timber tones throughout the home – the silvery, ashen oak flooring partnered with a charred timber look cabinetry finish. The result is a truly timeless aesthetic that will set this home apart from the surrounding streetscape. The carefully considered floorplan creates a unique, yet functional new home offering an exquisite open plan living space that flows to the outside, perfect for all weather entertaining. Or perhaps the privacy and luxury of the Master Retreat is the enticing feature of this new home! We are excited to present the Ash Abode as a superb example of modern, contemporary design and impeccable style from our clients.
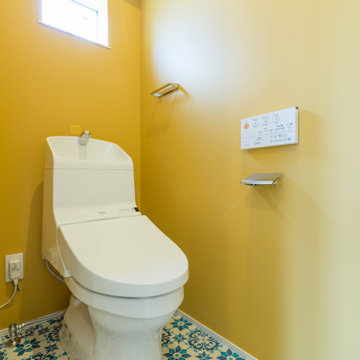
白と青と木目を基調としたリビングは、自然を想起する素材と色使いの内装とインテリアでまとめました。
家族が集まるダイニングは、リネンのカーテンが風に揺れ、柔らかい光が部屋の隅々まで差し込みます。
ダイニングのアクセント壁一面はポーターズペイントから青い海を感じさせるブルーをセレクト。
トイレには色鮮やかな黄色い木目柄のインポートクロスを採用しました。
リビングとダイニングから繋がる大きなデッキテラスは、時間を忘れていつまでもいたくなる素敵な空間に。
オーナー様のこだわりがたくさん詰まった、お家が完成しました。
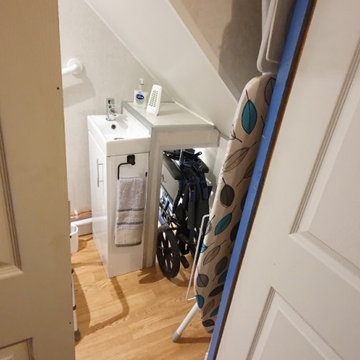
Sliding Door and opening slave door to allow storage and access into this Understairs WC Cloakroom for the clients wheelchair and ironing board.
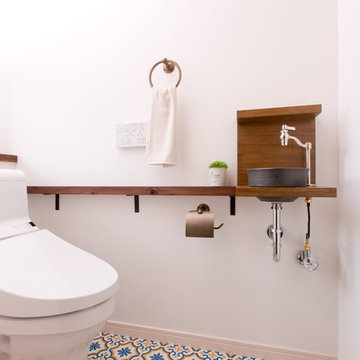
南欧風のまっ白な外観やかわいい家具と雑貨に
囲まれたインテリアなど、あこがれをギュッと
詰めこんだおうち。
しっくいの壁とオレンジ色の屋根が
すてきな外観はとってもキュートで
青空やお庭のグリーンがよく似合います。
インテリアも塗り壁や無垢材など自然素材の
ぬくもりが感じられる仕上げ。
洗面や家事机なども職人さんの手づくりなので
あたたかみが感じられます。
テーブルやチェア、テレビボードもナチュラル
フレンチなテイストでコーデしたことで
インテリアもとてもかわいくなりました。
ニッチや棚がたくさんあるので、季節ごとに
雑貨を飾ったりするのも楽しそう♪
かわいいインテリアに囲まれた暮らしは
おうち時間をハッピーにしてくれそうです☆
Powder Room Design Ideas with Vinyl Floors and Multi-Coloured Floor
3
