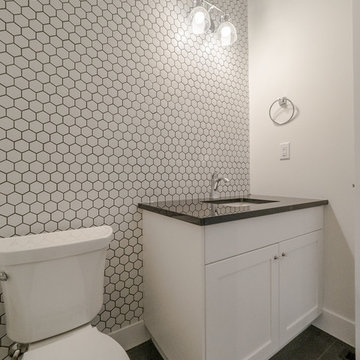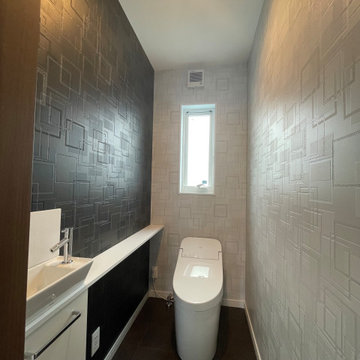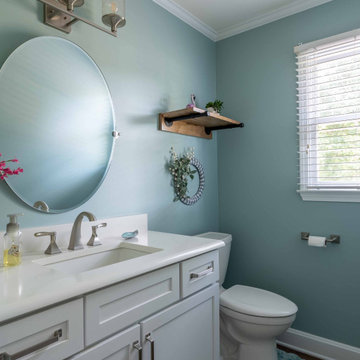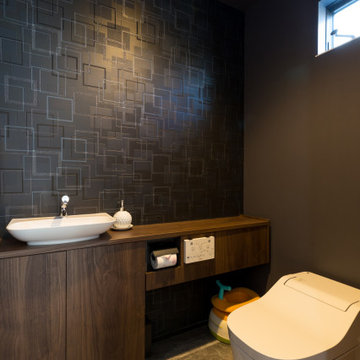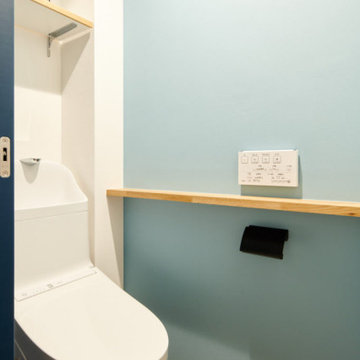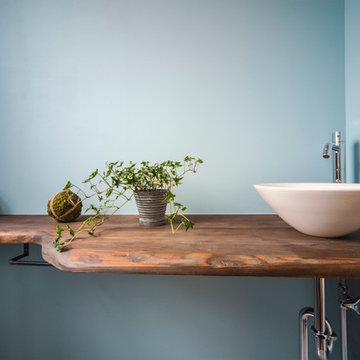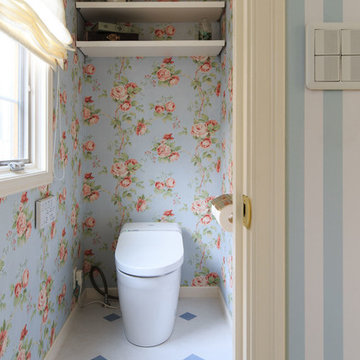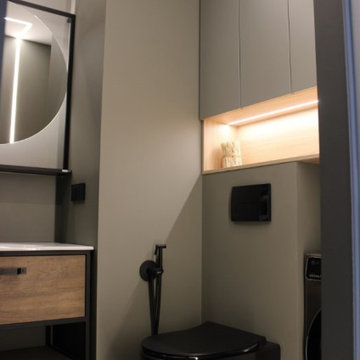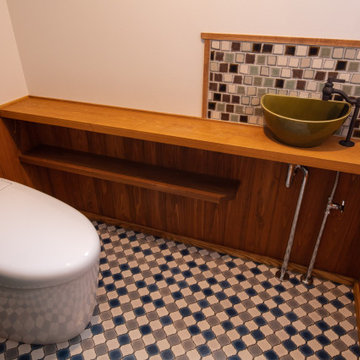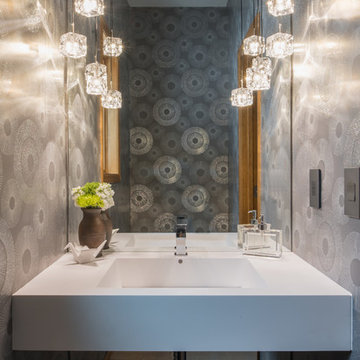Powder Room Design Ideas with Vinyl Floors
Refine by:
Budget
Sort by:Popular Today
121 - 140 of 1,588 photos
Item 1 of 2
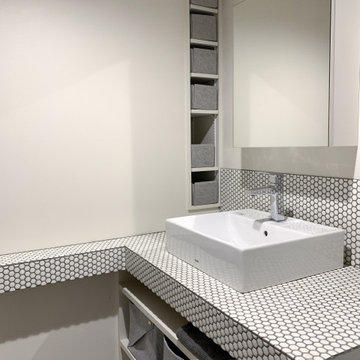
オフホワイトの壁にグレーのアクセントが映えるシンプルな洗面所。ヘキサゴンタイルのカウンターを特徴にしています。全体を軽めに見せるために収納はすべてオープン。具体的に入れる物に合わせて収納を計画。
イケアのフェルト製の収納ボックスを使って洗面所や浴室で使うアイテムを収納しています。
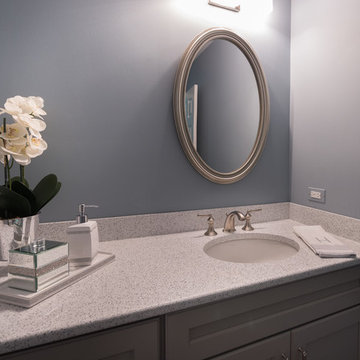
Complete Townhome Remodel- Beautiful refreshing clean lines from Floor to Ceiling, A monochromatic color scheme of white, cream, gray with hints of blue and grayish-green and mixed brushed nickel and chrome fixtures.
Kitchen, 2 1/2 Bathrooms, Staircase, Halls, Den, Bedrooms. Ted Glasoe
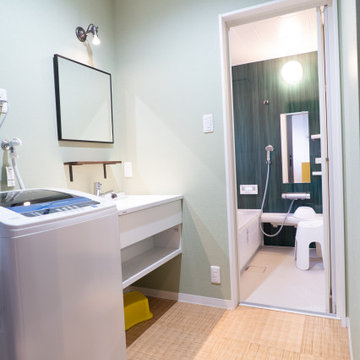
若草色のリゾート感のある洗面室の先には、森林のようなアクセントパネルの浴室が。グリーン系でコーディネートして、癒やしのバスタイムへと誘います。
2.3帖の洗面室は、洗濯機や収納を置いても適度な広さをキープできるので、着替えや身支度もしやすくなりました。
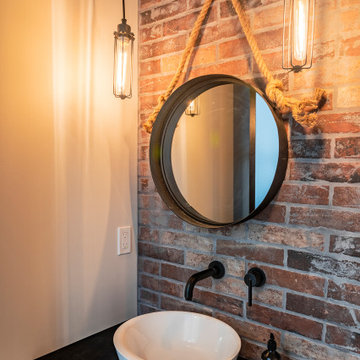
Red brick tile from floor to ceiling adds drama in the powder room. Hanging industrial light fixtures light up hanging mirror with rope hanger. Wall faucet in black looks sharp and adds to the industrial feel.
Photo by Brice Ferre
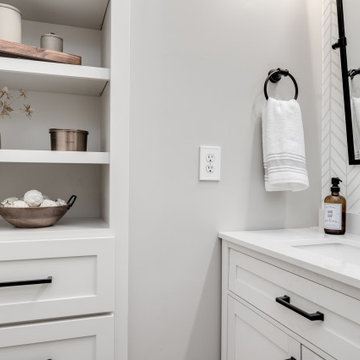
Once their basement remodel was finished they decided that wasn't stressful enough... they needed to tackle every square inch on the main floor. I joke, but this is not for the faint of heart. Being without a kitchen is a major inconvenience, especially with children.
The transformation is a completely different house. The new floors lighten and the kitchen layout is so much more function and spacious. The addition in built-ins with a coffee bar in the kitchen makes the space seem very high end.
The removal of the closet in the back entry and conversion into a built-in locker unit is one of our favorite and most widely done spaces, and for good reason.
The cute little powder is completely updated and is perfect for guests and the daily use of homeowners.
The homeowners did some work themselves, some with their subcontractors, and the rest with our general contractor, Tschida Construction.
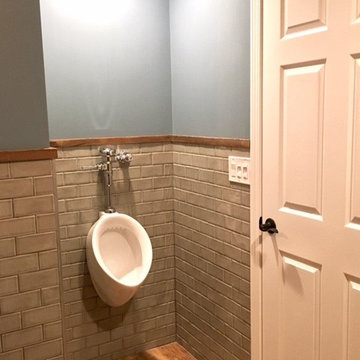
We love this rustic look for a finished basement. That stunning arch between the bar and the game/living room is all reclaimed barnwood! Finished basement is complete with a bar, island, wine cellar, half bath, kids room, seating area and fireplace, and a laundry room. By Majestic Home Solutions, LLC.
Project Year: 2016
Country: United States
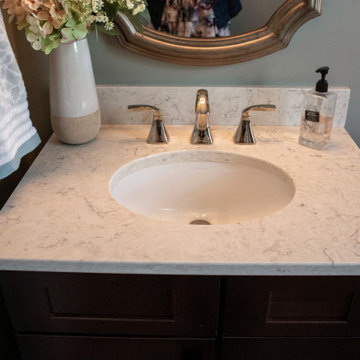
In this powder room a Waypoint 650F vanity in Cherry Java was installed with an MSI Carrara Mist countertop. The vanity light is Maximum Light International Aurora in oiled rubbed bronzer. A Capital Lighting oval mirror in Mystic finish was installed. Moen Voss collection in polished nickel was installed. Kohler Caxton undermount sink. The flooring is Congoleum Triversa in Warm Gray.

Seabrook features miles of shoreline just 30 minutes from downtown Houston. Our clients found the perfect home located on a canal with bay access, but it was a bit dated. Freshening up a home isn’t just paint and furniture, though. By knocking down some walls in the main living area, an open floor plan brightened the space and made it ideal for hosting family and guests. Our advice is to always add in pops of color, so we did just with brass. The barstools, light fixtures, and cabinet hardware compliment the airy, white kitchen. The living room’s 5 ft wide chandelier pops against the accent wall (not that it wasn’t stunning on its own, though). The brass theme flows into the laundry room with built-in dog kennels for the client’s additional family members.
We love how bright and airy this bayside home turned out!
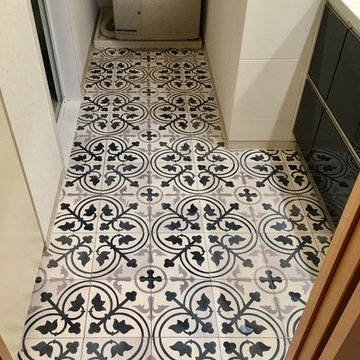
床のおしゃれCF(クッションフロア)の写真。(まだブルーのテープが…)
奥行きが広い洗面空間なので、ぜひ使っていただきたい!と思ってダメ元でご提案したでざいんを、ご主人様が気に入ってくださって採用となりました。
大柄なので狭い空間では映えませんが、ここなら洗面台の紺色の扉にもマッチして綺麗だと直感したので、採用していただいて嬉しかったです。
Powder Room Design Ideas with Vinyl Floors
7

