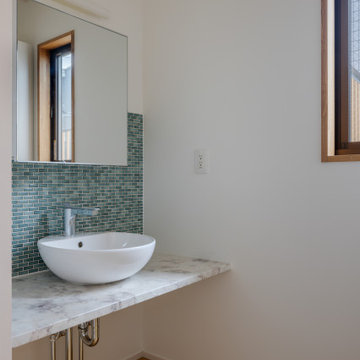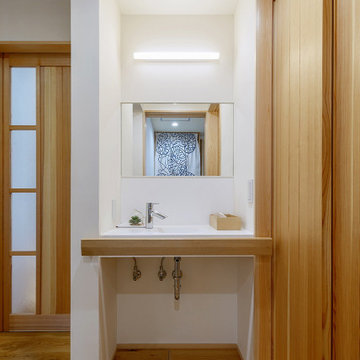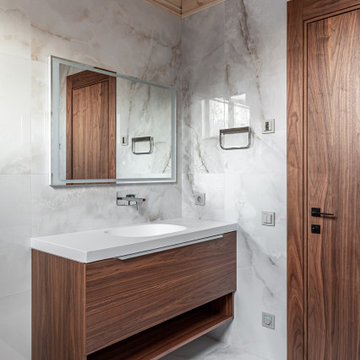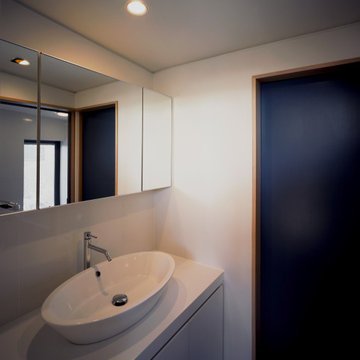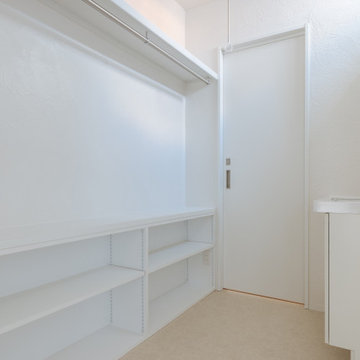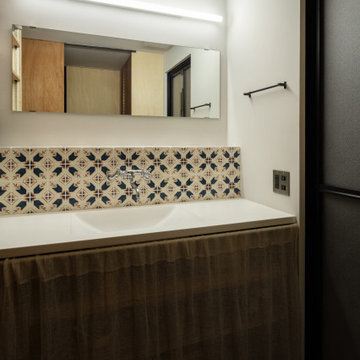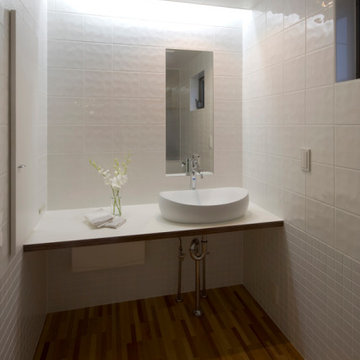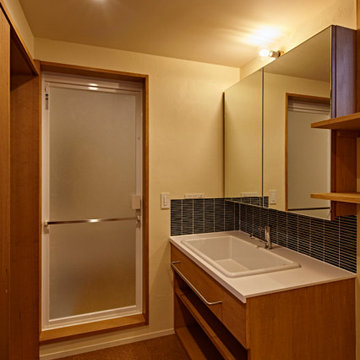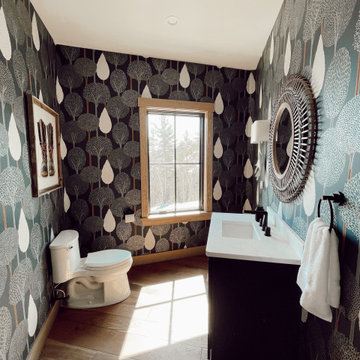Powder Room Design Ideas with White Benchtops and Timber
Refine by:
Budget
Sort by:Popular Today
1 - 20 of 49 photos
Item 1 of 3

The original shiplap ceiling was kept in the powder room as it offers a nice contrast to the white walls and fixtures. Floating shelves above the toilet were installed to match shiplap. The vanity cabinet's blue paint match mirror the client had and the pattern of the concrete tile flooring.

Advisement + Design - Construction advisement, custom millwork & custom furniture design, interior design & art curation by Chango & Co.
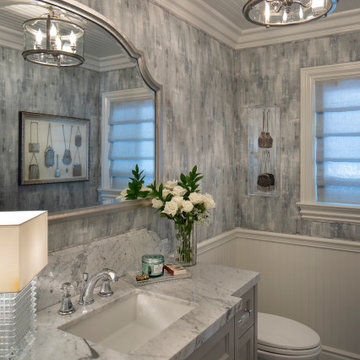
The vintage hand bag collection adds to the charm that is exuded from the powder room. The walls are upholstered, light fixture and lamp add the sparkle.
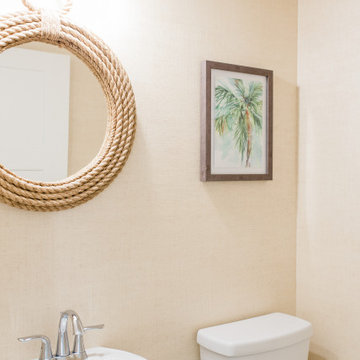
Off the main floor hallway is a sweet powder bath . We decided to add some texture and papered the walls with a faux grasscloth in a blonde hue. It oozes that laid back coastal feeling! A woven rope mirror is centered over the white freestanding vanity
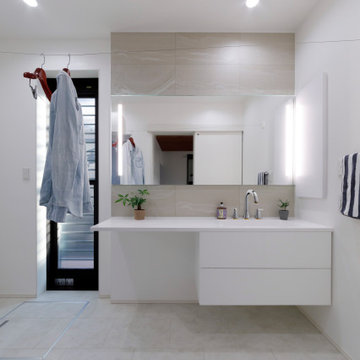
清潔感と使い勝手が美しくデザインされた洗面室。 室内干し用のランドリーパイプの代わりにワイヤーを採用し、生活感をあまり出さないようにひと工夫。 奥の勝手口を開くと、外干しできる屋根付きのウッドデッキがあり、外干しも室内干しも便利な動線になっています。
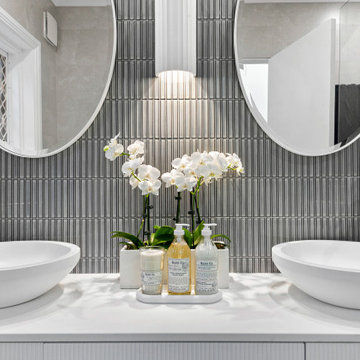
We created a timeless and traditional interior for this guest bathroom by emphasising patterns and a soft colour palette highlighted with warm lighting from the wall sconce and strip lighting.
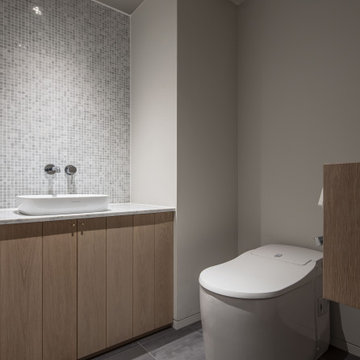
本計画は名古屋市の歴史ある閑静な住宅街にあるマンションのリノベーションのプロジェクトで、夫婦と子ども一人の3人家族のための住宅である。
設計時の要望は大きく2つあり、ダイニングとキッチンが豊かでゆとりある空間にしたいということと、物は基本的には表に見せたくないということであった。
インテリアの基本構成は床をオーク無垢材のフローリング、壁・天井は塗装仕上げとし、その壁の随所に床から天井までいっぱいのオーク無垢材の小幅板が現れる。LDKのある主室は黒いタイルの床に、壁・天井は寒水入りの漆喰塗り、出入口や家具扉のある長手一面をオーク無垢材が7m以上連続する壁とし、キッチン側の壁はワークトップに合わせて御影石としており、各面に異素材が対峙する。洗面室、浴室は壁床をモノトーンの磁器質タイルで統一し、ミニマルで洗練されたイメージとしている。
Powder Room Design Ideas with White Benchtops and Timber
1



