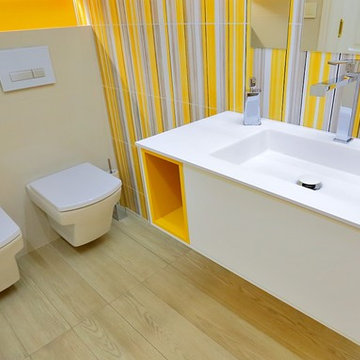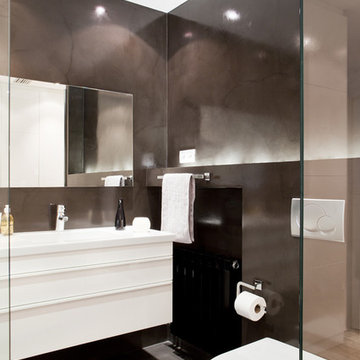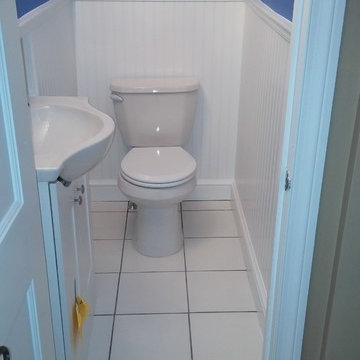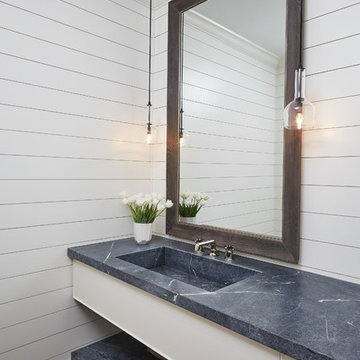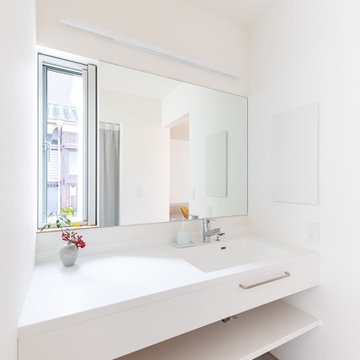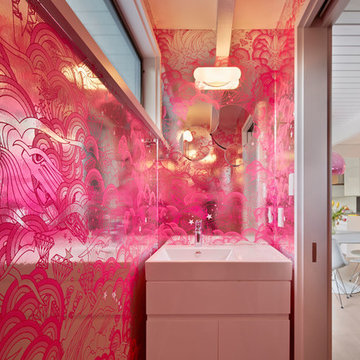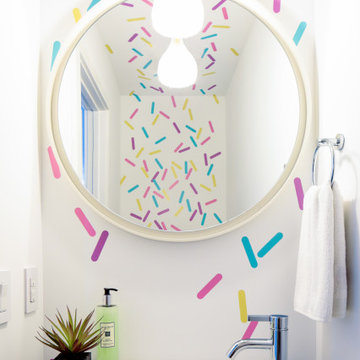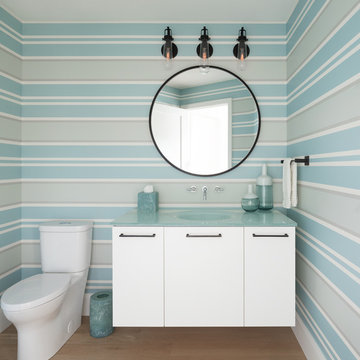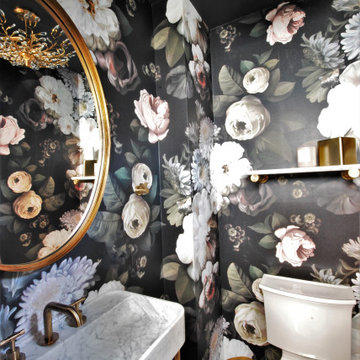Powder Room Design Ideas with White Cabinets and an Integrated Sink
Refine by:
Budget
Sort by:Popular Today
61 - 80 of 969 photos
Item 1 of 3
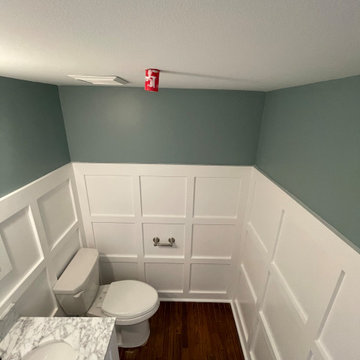
Little tune-up for this powder room, with custom wall paneling, new vanity and mirros
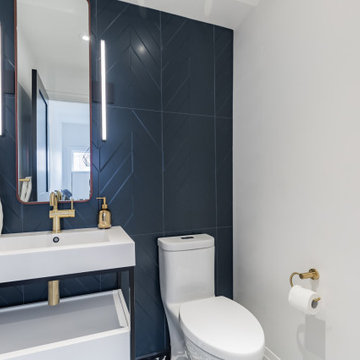
Feature wall in teal green large format chevron tiles teamed up with black and white patterned floor tiles. Walnut framed elongated mirror, a one piece toilet with hidden traps and soft close seat. The vanity exposes the drain p-trap - plumbing fixtures, toilet paper holder and towel rack in satin brass; linear LED wall sconces flank the vanity mirror; black 2-panel door with matte black hardware

The powder room of the kitchen is clean and modern with a window to the rear yard.

A half bath near the front entry is expanded by roofing over an existing open air light well. The modern vanity with integral sink fits perfectly into this newly gained space. Directly above is a deep chute, created by refinishing the walls of the light well, and crowned with a skylight 2 story high on the roof. Custom woodwork in white oak and a wall hung toilet set the tone for simplicity and efficiency.
Bax+Towner photography
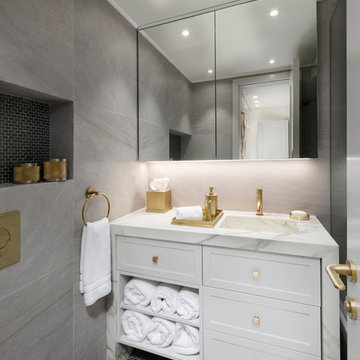
A hotel bathroom at home. Sleek and modern. Stylish and sophisticated. Photography: Elad Gonen
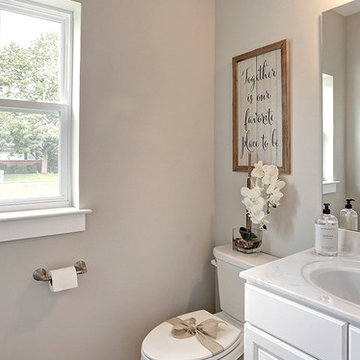
A gorgeous, well-planned family home offering three roomy bedrooms and an owner's suite with a private bath, double bowl vanity, and spacious closet. A flex space room and dining room flank the foyer upon entering this stately home. The large family room with optional gas fireplace flows comfortably into the sunlit breakfast area with sliding door access to the patio. The open kitchen has an optional center island for even more working space. (Pricing may reflect limited-time savings/incentives. See Community Sales Manager for details.)
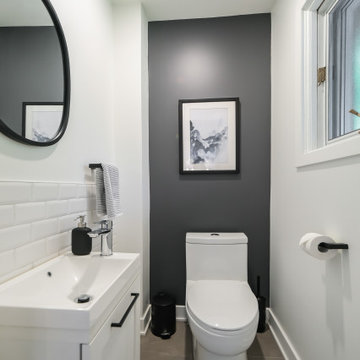
small powder room
metro tile on the wall, grey ceramic tile on the floor
rond mirror
gray wall in accent
Powder Room Design Ideas with White Cabinets and an Integrated Sink
4
